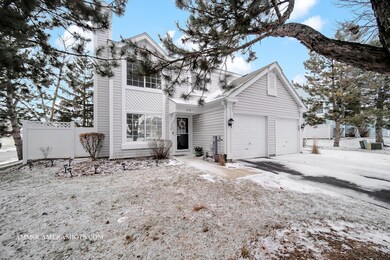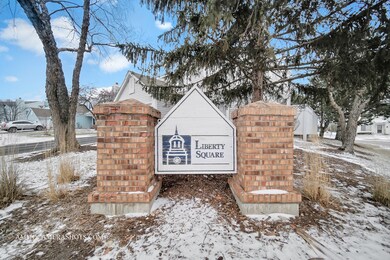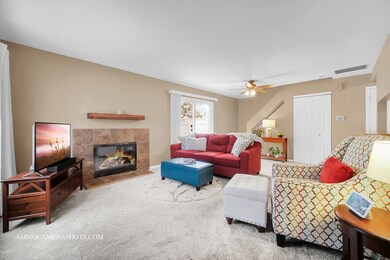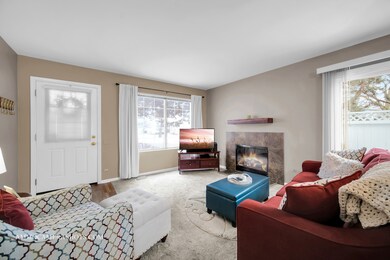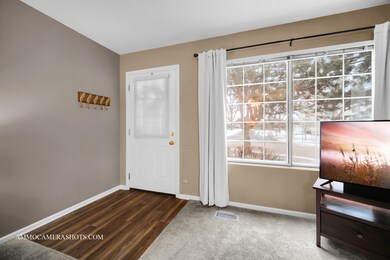
310 Bunker Hill Cir Unit 1 Aurora, IL 60504
Fox Valley NeighborhoodHighlights
- Wood Flooring
- Corner Lot
- Living Room
- Mary Lou Cowlishaw Elementary School Rated A
- 1 Car Attached Garage
- Laundry Room
About This Home
As of March 2025Beautiful End-Unit Townhome in highly sought after Liberty Square of Aurora. This home has been lovingly maintained. Featuring 2 BRs, 1.5 Baths, Living & Dining Room Combo w/gas FP, Kitchen w/Pass & See-Through and Breakfast Bar, Laundry Room, attached 1-Car Garage, and full pavor brick Patio w/privacy fence & lockable gate accessible from sliding glass doors. Updates include: Carpet & laminate flooring 2021, Washer & Dryer 2023, A/C 2023, Furnace 2019, Refrigerator, dishwasher & stove 2019. Located 2 miles from Route 59 METRA Train Station, 59 Corridor for all your daily conveniences, Restaurants & shopping. 5 miles from I88 access and just steps away from biking/walking paths. Highly acclaimed District 204 Schools! Closing can be ASAP.
Last Agent to Sell the Property
Charles Rutenberg Realty of IL License #475139718 Listed on: 01/23/2025

Last Buyer's Agent
Dan Bergman
Redfin Corporation License #475157601

Townhouse Details
Home Type
- Townhome
Est. Annual Taxes
- $3,300
Year Built
- Built in 1992 | Remodeled in 2019
HOA Fees
- $205 Monthly HOA Fees
Parking
- 1 Car Attached Garage
- Parking Included in Price
Home Design
- Vinyl Siding
Interior Spaces
- 1,052 Sq Ft Home
- 2-Story Property
- Family Room
- Living Room
- Dining Room
- Laundry Room
Flooring
- Wood
- Carpet
Bedrooms and Bathrooms
- 2 Bedrooms
- 2 Potential Bedrooms
Schools
- Cowlishaw Elementary School
- Hill Middle School
- Metea Valley High School
Utilities
- Central Air
- Heating System Uses Natural Gas
Listing and Financial Details
- Senior Tax Exemptions
- Homeowner Tax Exemptions
Community Details
Overview
- Association fees include insurance, exterior maintenance, lawn care, snow removal
- 4 Units
- Kathy Materniak Association, Phone Number (847) 367-4808
- Liberty Square Subdivision
- Property managed by Villa Mamagement
Pet Policy
- Pets up to 100 lbs
- Dogs and Cats Allowed
Ownership History
Purchase Details
Home Financials for this Owner
Home Financials are based on the most recent Mortgage that was taken out on this home.Purchase Details
Home Financials for this Owner
Home Financials are based on the most recent Mortgage that was taken out on this home.Purchase Details
Home Financials for this Owner
Home Financials are based on the most recent Mortgage that was taken out on this home.Purchase Details
Home Financials for this Owner
Home Financials are based on the most recent Mortgage that was taken out on this home.Purchase Details
Similar Homes in the area
Home Values in the Area
Average Home Value in this Area
Purchase History
| Date | Type | Sale Price | Title Company |
|---|---|---|---|
| Warranty Deed | $138,000 | M G R Title | |
| Warranty Deed | $112,500 | -- | |
| Warranty Deed | $101,500 | Chicago Title Insurance Co | |
| Warranty Deed | $94,500 | -- | |
| Warranty Deed | $13,500 | Intercounty Title |
Mortgage History
| Date | Status | Loan Amount | Loan Type |
|---|---|---|---|
| Open | $102,000 | New Conventional | |
| Closed | $110,000 | New Conventional | |
| Closed | $134,093 | FHA | |
| Closed | $7,500 | Stand Alone Second | |
| Closed | $140,213 | FHA | |
| Closed | $135,756 | FHA | |
| Previous Owner | $15,000 | Unknown | |
| Previous Owner | $112,800 | Unknown | |
| Previous Owner | $109,125 | No Value Available | |
| Previous Owner | $101,344 | FHA | |
| Previous Owner | $75,600 | No Value Available |
Property History
| Date | Event | Price | Change | Sq Ft Price |
|---|---|---|---|---|
| 03/03/2025 03/03/25 | Sold | $256,000 | +3.3% | $243 / Sq Ft |
| 01/26/2025 01/26/25 | Pending | -- | -- | -- |
| 01/23/2025 01/23/25 | For Sale | $247,900 | -- | $236 / Sq Ft |
Tax History Compared to Growth
Tax History
| Year | Tax Paid | Tax Assessment Tax Assessment Total Assessment is a certain percentage of the fair market value that is determined by local assessors to be the total taxable value of land and additions on the property. | Land | Improvement |
|---|---|---|---|---|
| 2023 | $3,300 | $56,600 | $15,850 | $40,750 |
| 2022 | $3,418 | $51,760 | $14,380 | $37,380 |
| 2021 | $3,302 | $49,920 | $13,870 | $36,050 |
| 2020 | $3,342 | $49,920 | $13,870 | $36,050 |
| 2019 | $3,187 | $47,480 | $13,190 | $34,290 |
| 2018 | $2,670 | $36,230 | $10,190 | $26,040 |
| 2017 | $2,420 | $32,860 | $9,240 | $23,620 |
| 2016 | $2,197 | $29,760 | $8,370 | $21,390 |
| 2015 | $2,153 | $28,260 | $7,950 | $20,310 |
| 2014 | $1,842 | $24,490 | $6,780 | $17,710 |
| 2013 | $1,826 | $24,660 | $6,830 | $17,830 |
Agents Affiliated with this Home
-
Linda Thomas

Seller's Agent in 2025
Linda Thomas
Charles Rutenberg Realty of IL
(630) 302-3672
1 in this area
40 Total Sales
-
D
Buyer's Agent in 2025
Dan Bergman
Redfin Corporation
(708) 305-3470
Map
Source: Midwest Real Estate Data (MRED)
MLS Number: 12267498
APN: 07-21-315-030
- 454 Paul Revere Ct Unit 2
- 189 Gregory St Unit 1
- 297 Gregory St Unit 12
- 382 Springlake Ln Unit C
- 372 Springlake Ln Unit C
- 652 Grosvenor Ln
- 3576 Gabrielle Ln Unit 129
- 459 Plaza Place
- 525 Plaza Place
- 435 N Commerce St Unit 1794
- 3407 Sandpiper Dr
- 189 Port Royal Cir Unit 5
- 3460 Bradbury Cir Unit 5029
- 4216 Drexel Ave Unit 4305
- 4237 Drexel Ave
- 3615 Fairfax Ct E
- 117 Braxton Ln Unit 75W
- 836 Lewisburg Ln Unit 3502
- 497 Metropolitan St Unit 223
- 635 Conservatory Ln Unit 166

