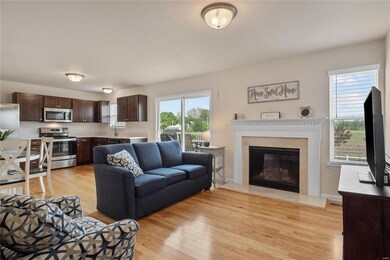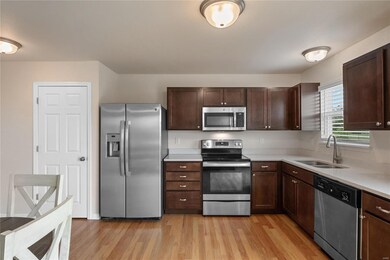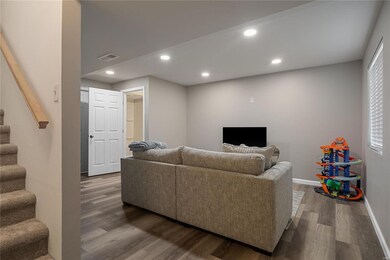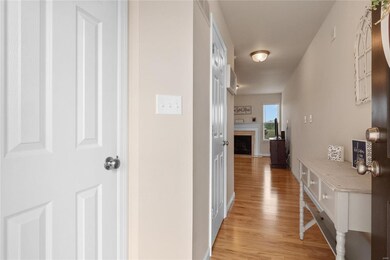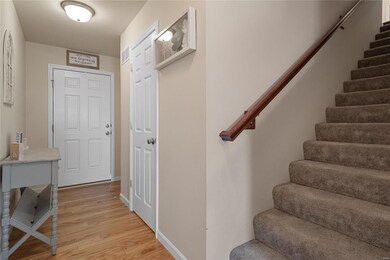
310 Charlestowne Place Dr Saint Charles, MO 63301
New Town NeighborhoodEstimated Value: $308,000 - $332,435
Highlights
- Primary Bedroom Suite
- Open Floorplan
- Traditional Architecture
- Orchard Farm Elementary School Rated A
- Deck
- Solid Surface Countertops
About This Home
As of July 2023Welcome to this 3-year young McBride Arlington Style home in Charlestowne! Upon entering, you are greeted into an inviting and open floor plan. The family room boasts a beautiful gas fireplace and is open to the kitchen. The kitchen features custom cabinetry, large pantry, quartz counter tops and stainless-steel appliances. A powder room off the foyer rounds out the main level. Upstairs is sure to impress with a primary suite that's spacious and includes dual walk-in closets and ensuite. Two additional bedrooms with w/i/c, a full hall bath and loft finish out upstairs. The partially finished LL features a spacious family room, full bathroom, and 2 utility closets. Outside offers a fully fenced yard, composite deck, and beautiful views of the surrounding farm fields. A short walk to the neighborhood playground, and it is just minutes to all that the New Town area has to offer. Don't miss out on this perfect, move in ready home! Schedule your showing today!
Last Agent to Sell the Property
Berkshire Hathaway HomeServices Select Properties License #2013013752 Listed on: 05/30/2023

Last Buyer's Agent
Berkshire Hathaway HomeServices Alliance Real Estate License #2017012659

Home Details
Home Type
- Single Family
Est. Annual Taxes
- $4,580
Year Built
- Built in 2020
Lot Details
- 6,351 Sq Ft Lot
Parking
- 2 Car Attached Garage
- Garage Door Opener
Home Design
- Traditional Architecture
- Brick Veneer
- Vinyl Siding
Interior Spaces
- 1,436 Sq Ft Home
- 2-Story Property
- Open Floorplan
- Gas Fireplace
- Low Emissivity Windows
- Six Panel Doors
- Family Room with Fireplace
- Combination Kitchen and Dining Room
- Partially Carpeted
Kitchen
- Eat-In Kitchen
- Electric Oven or Range
- Microwave
- Dishwasher
- Stainless Steel Appliances
- Solid Surface Countertops
- Built-In or Custom Kitchen Cabinets
- Disposal
Bedrooms and Bathrooms
- 3 Bedrooms
- Primary Bedroom Suite
- Walk-In Closet
- Primary Bathroom is a Full Bathroom
Partially Finished Basement
- Basement Fills Entire Space Under The House
- Basement Ceilings are 8 Feet High
- Finished Basement Bathroom
Outdoor Features
- Deck
- Covered patio or porch
Schools
- Discovery/Orchard Farm Elementary School
- Orchard Farm Middle School
- Orchard Farm Sr. High School
Utilities
- Forced Air Heating and Cooling System
- Heating System Uses Gas
- Gas Water Heater
- High Speed Internet
Community Details
- Recreational Area
Listing and Financial Details
- Assessor Parcel Number 5-116B-C827-00-0212.0000000
Similar Homes in Saint Charles, MO
Home Values in the Area
Average Home Value in this Area
Property History
| Date | Event | Price | Change | Sq Ft Price |
|---|---|---|---|---|
| 07/12/2023 07/12/23 | Sold | -- | -- | -- |
| 06/05/2023 06/05/23 | Pending | -- | -- | -- |
| 05/30/2023 05/30/23 | For Sale | $309,900 | -- | $216 / Sq Ft |
Tax History Compared to Growth
Tax History
| Year | Tax Paid | Tax Assessment Tax Assessment Total Assessment is a certain percentage of the fair market value that is determined by local assessors to be the total taxable value of land and additions on the property. | Land | Improvement |
|---|---|---|---|---|
| 2023 | $4,580 | $47,434 | $0 | $0 |
| 2022 | $2,981 | $42,699 | $0 | $0 |
| 2021 | $4,319 | $41,923 | $0 | $0 |
| 2020 | $3,083 | $6,650 | $0 | $0 |
Agents Affiliated with this Home
-
Kyle Hannegan

Seller's Agent in 2023
Kyle Hannegan
Berkshire Hathway Home Services
(636) 299-3593
10 in this area
329 Total Sales
-
Tejal Patel

Buyer's Agent in 2023
Tejal Patel
Berkshire Hathaway HomeServices Alliance Real Estate
(734) 678-1600
1 in this area
26 Total Sales
Map
Source: MARIS MLS
MLS Number: MIS23017827
APN: 5-116B-C827-00-0212.0000000
- 329 Charlestowne Place Dr
- 204 Charlestowne Place Dr
- 435 Charlestowne Place Dr
- 402 Summer Glen Ln
- 326 Summer Glen Ln
- 618 Palisades Dr
- 191 Crestfield Ct
- 3248 River Breeze Ct
- 295 Crestfield Ct
- 217 Wayfair Landing
- 408 Sawgrass Ct
- 3509 Charlestowne Crossing Dr
- 5073 Barter St
- 145 Pampano Ln
- 6 Suffolk Dr
- 3424 Hiram St
- 127 Pampano Ln
- 3406B E Lime Kiln Unit B
- 3443 Hiram St
- 834 Palisades Cir
- 310 Charlestowne Place Dr
- 316TBB Charlestowne Place Dr
- 312 Charlestowne Place Dr
- 308 Charlestowne Place Dr
- 314 Charlestowne Place Dr
- 306 Charlestowne Place Dr
- 316 Charlestowne Place Dr
- 304 Charlestowne Place Dr
- 304 Charlestowne Place Dr Unit UC
- 304 Charlestowne Place Dr
- 304 Charlestowne Place Dr
- 315 Charlestowne Place Dr
- 318 Charlestowne Place Dr
- 302 Charlestowne Place Dr
- 323 Charlestowne Place Dr
- 320 Charlestowne Place Dr
- 500 Palisades Dr
- 300 Charlestowne Place Dr
- 318TBB Charlestowne Place Dr
- 322 Charlestowne Place Dr

