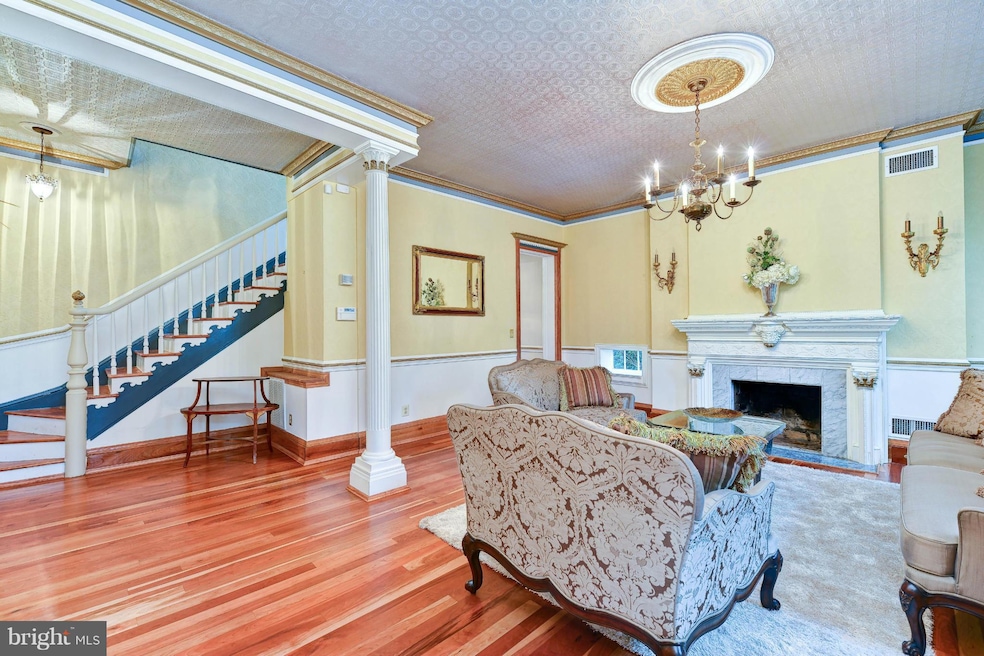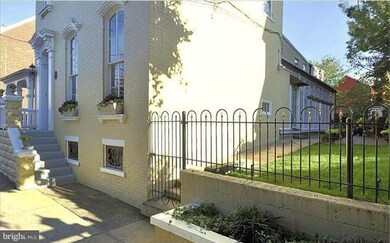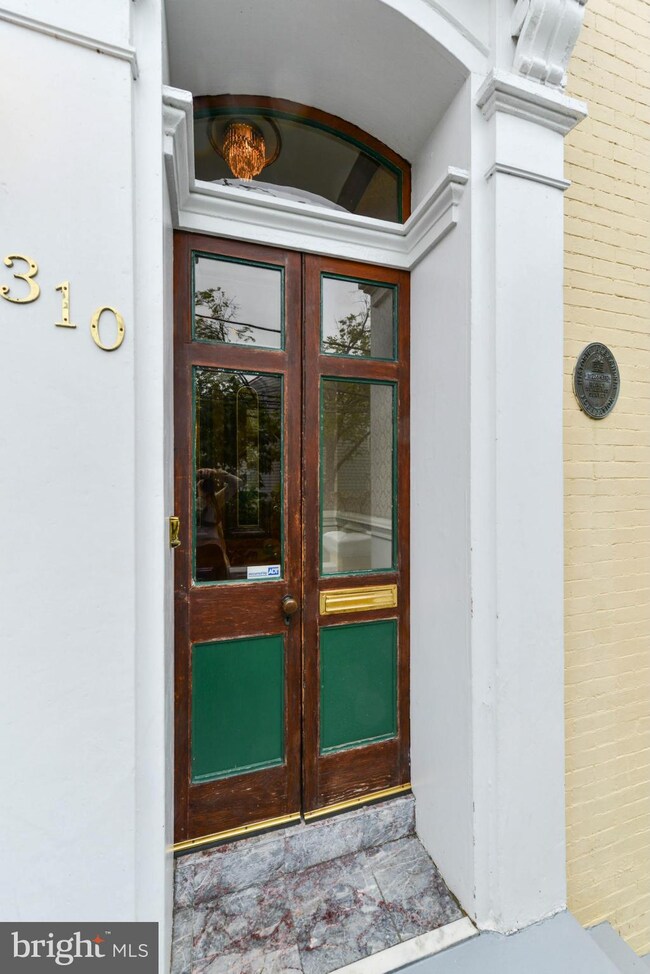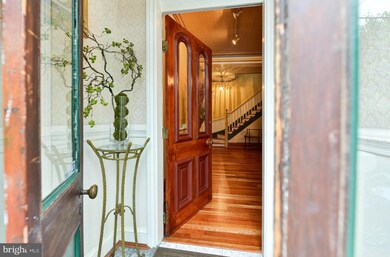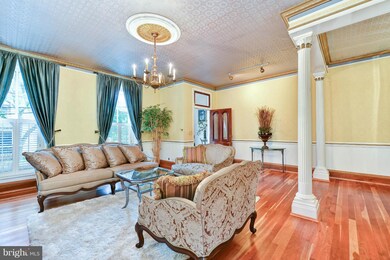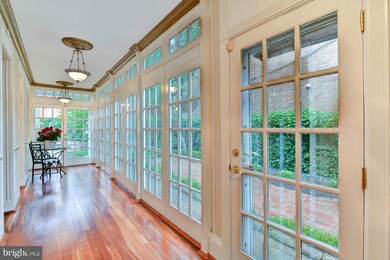
310 Commerce St Alexandria, VA 22314
Parker-Gray NeighborhoodEstimated Value: $1,385,000 - $1,754,000
Highlights
- Eat-In Gourmet Kitchen
- Dual Staircase
- Private Lot
- 0.1 Acre Lot
- Federal Architecture
- Wood Flooring
About This Home
As of November 2017AMAZING OPPORTUNITY! Don't miss this marvelous residence situated on a double lot, and 3 blocks to Metro. Built in 1800, this incredible home was owned by Col. Francis Peyton, the 18th and 20th mayor of Alexandria. With over 3,200 sqft, a chef's kitchen, finished basement, and spectacular garden w/ two patios for entertaining. Only steps to King Street, and all of Old Town's shops & restaurants!
Last Agent to Sell the Property
Corcoran McEnearney License #642938 Listed on: 09/06/2017

Home Details
Home Type
- Single Family
Est. Annual Taxes
- $16,188
Year Built
- Built in 1800
Lot Details
- 4,246 Sq Ft Lot
- Property is Fully Fenced
- Decorative Fence
- Landscaped
- Private Lot
- Historic Home
- Property is in very good condition
- Property is zoned CD
Parking
- On-Street Parking
Home Design
- Federal Architecture
- Brick Exterior Construction
Interior Spaces
- Property has 3 Levels
- Dual Staircase
- Crown Molding
- Ceiling height of 9 feet or more
- Skylights
- 2 Fireplaces
- Fireplace Mantel
- Gas Fireplace
- Window Treatments
- Window Screens
- French Doors
- Family Room
- Combination Kitchen and Living
- Dining Room
- Game Room
- Sun or Florida Room
- Wood Flooring
- Home Security System
Kitchen
- Eat-In Gourmet Kitchen
- Gas Oven or Range
- Range Hood
- Ice Maker
- Dishwasher
- Kitchen Island
- Upgraded Countertops
- Trash Compactor
- Disposal
Bedrooms and Bathrooms
- 4 Bedrooms
- En-Suite Primary Bedroom
- En-Suite Bathroom
- 2.5 Bathrooms
Laundry
- Dryer
- Washer
Finished Basement
- Heated Basement
- Connecting Stairway
- Shelving
- Workshop
- Basement Windows
Eco-Friendly Details
- Air Cleaner
Outdoor Features
- Patio
- Terrace
- Shed
- Storage Shed
Schools
- Lyles-Crouch Elementary School
- George Washington Middle School
- Alexandria City High School
Utilities
- Forced Air Heating and Cooling System
- Vented Exhaust Fan
- Natural Gas Water Heater
Community Details
- No Home Owners Association
- Old Town Subdivision
Listing and Financial Details
- Tax Lot 310-312
- Assessor Parcel Number 10282000
Ownership History
Purchase Details
Home Financials for this Owner
Home Financials are based on the most recent Mortgage that was taken out on this home.Purchase Details
Home Financials for this Owner
Home Financials are based on the most recent Mortgage that was taken out on this home.Purchase Details
Home Financials for this Owner
Home Financials are based on the most recent Mortgage that was taken out on this home.Purchase Details
Home Financials for this Owner
Home Financials are based on the most recent Mortgage that was taken out on this home.Purchase Details
Home Financials for this Owner
Home Financials are based on the most recent Mortgage that was taken out on this home.Purchase Details
Home Financials for this Owner
Home Financials are based on the most recent Mortgage that was taken out on this home.Similar Homes in Alexandria, VA
Home Values in the Area
Average Home Value in this Area
Purchase History
| Date | Buyer | Sale Price | Title Company |
|---|---|---|---|
| Foley Timothy David | $1,202,000 | Monarch Title | |
| Stagnaro Green Alex | $1,250,000 | -- | |
| Hart Sean J | $1,100,000 | -- | |
| Themigroup Inc | $1,110,000 | -- | |
| Suprenant James | $995,000 | -- | |
| Darrie Robert E | $340,000 | -- |
Mortgage History
| Date | Status | Borrower | Loan Amount |
|---|---|---|---|
| Open | Foley Timothy David | $635,700 | |
| Closed | Stagnar-Green Alex | $223,850 | |
| Closed | Foley Timothy David | $636,150 | |
| Previous Owner | Hart Sean J | $888,000 | |
| Previous Owner | Themigroup Inc | $111,000 | |
| Previous Owner | Suprenant James A | $110,000 | |
| Previous Owner | Suprenant James | $746,250 | |
| Previous Owner | Darrie Robert E | $225,000 |
Property History
| Date | Event | Price | Change | Sq Ft Price |
|---|---|---|---|---|
| 11/15/2017 11/15/17 | Sold | $1,202,000 | -7.5% | $366 / Sq Ft |
| 10/11/2017 10/11/17 | Pending | -- | -- | -- |
| 09/06/2017 09/06/17 | For Sale | $1,299,000 | 0.0% | $395 / Sq Ft |
| 07/29/2016 07/29/16 | Rented | $4,900 | +6.5% | -- |
| 07/27/2016 07/27/16 | Under Contract | -- | -- | -- |
| 07/22/2016 07/22/16 | For Rent | $4,600 | +4.5% | -- |
| 06/26/2014 06/26/14 | Rented | $4,400 | 0.0% | -- |
| 06/24/2014 06/24/14 | Under Contract | -- | -- | -- |
| 06/19/2014 06/19/14 | For Rent | $4,400 | 0.0% | -- |
| 07/02/2012 07/02/12 | Sold | $1,250,000 | -3.8% | $380 / Sq Ft |
| 05/13/2012 05/13/12 | Pending | -- | -- | -- |
| 04/20/2012 04/20/12 | Price Changed | $1,299,000 | -5.8% | $395 / Sq Ft |
| 03/17/2012 03/17/12 | Price Changed | $1,379,000 | -4.8% | $420 / Sq Ft |
| 10/19/2011 10/19/11 | For Sale | $1,449,000 | -- | $441 / Sq Ft |
Tax History Compared to Growth
Tax History
| Year | Tax Paid | Tax Assessment Tax Assessment Total Assessment is a certain percentage of the fair market value that is determined by local assessors to be the total taxable value of land and additions on the property. | Land | Improvement |
|---|---|---|---|---|
| 2024 | $15,854 | $1,341,106 | $618,394 | $722,712 |
| 2023 | $14,886 | $1,341,106 | $618,394 | $722,712 |
| 2022 | $14,259 | $1,284,599 | $588,947 | $695,652 |
| 2021 | $13,438 | $1,210,618 | $555,610 | $655,008 |
| 2020 | $13,242 | $1,142,125 | $524,160 | $617,965 |
| 2019 | $12,476 | $1,104,036 | $504,000 | $600,036 |
| 2018 | $16,303 | $1,236,922 | $636,886 | $600,036 |
| 2017 | $16,188 | $1,432,565 | $782,118 | $650,447 |
| 2016 | $14,907 | $1,389,256 | $758,520 | $630,736 |
| 2015 | $14,860 | $1,424,735 | $758,520 | $666,215 |
| 2014 | $13,421 | $1,286,798 | $606,816 | $679,982 |
Agents Affiliated with this Home
-
Michael Makris

Seller's Agent in 2017
Michael Makris
McEnearney Associates
(703) 402-0629
1 in this area
124 Total Sales
-
Lauren Bishop

Seller's Agent in 2012
Lauren Bishop
McEnearney Associates
(202) 361-5079
5 in this area
137 Total Sales
-
Bonnie Roberts-Burke

Buyer's Agent in 2012
Bonnie Roberts-Burke
Real Living at Home
(202) 487-7653
35 Total Sales
Map
Source: Bright MLS
MLS Number: 1000083281
APN: 074.01-12-04
- 1411 Roundhouse Ln
- 312 S Payne St
- 1225 Roundhouse Ln
- 1222 Roundhouse Ln
- 1229 King St Unit 201
- 312 S Fayette St
- 1015 Duke St
- 403 Old Town Ct
- 520 John Carlyle St Unit 310
- 520 John Carlyle St Unit 104
- 1307 Queen St
- 303 N West St
- 23 Mount Vernon Ave
- 1223 Queen St
- 53 Mount Vernon Ave
- 921 Cameron St
- 811 Prince St
- 1401 Princess St
- 908 Cameron St
- 309 S Columbus St
- 310 Commerce St
- 314 Commerce St
- 308 Commerce St
- 316 Commerce St
- 306 Commerce St
- 318 Commerce St
- 304 Commerce St
- 219 S West St
- 211 S West St
- 320 Commerce St
- 221 S West St
- 209 S West St
- 207 S West St
- 223 S West St
- 205 S West St
- 205 S West St Unit B
- 322 Commerce St
- 302 Commerce St
- 311 Commerce St
- 324 Commerce St
