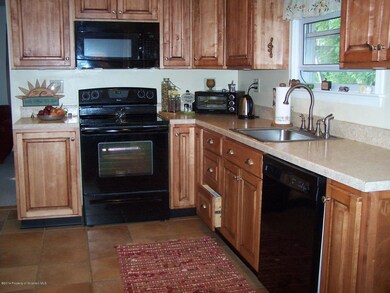
310 Crest Dr Clarks Green, PA 18411
Highlights
- Deck
- Raised Ranch Architecture
- Porch
- Abington Heights High School Rated A-
- Wood Flooring
- Eat-In Kitchen
About This Home
As of October 2014Wonderful Location! Beautiful, move in condition. Lovely ranch w/brick fireplace and builtins in family room. Windows, deck and house roof replaced in the mid-90's; kitchen remodeled,furnace changed to gas&new garage roof in last 3 yrs; hardwood flooring, spacious walkout LL family rm, terrific storage rm, oversized driveway, 2 car garage, well landscaped.Year built is est, room sizes,sq.ft approx, Baths: 1 Half Lev 1,2+ Bath Lev 1, Beds: 2+ Bed 1st, SqFt Fin - Main: 1450.00, SqFt Fin - 3rd: 0.00, Tax Information: Available, Formal Dining Room: Y, SqFt Fin - 2nd: 0.00
Last Agent to Sell the Property
BEVERLY FLANAGAN
Lewith & Freeman RE, Inc. License #RS159981A Listed on: 06/30/2014
Last Buyer's Agent
Mandy Johnson
Weichert Realtors - Molner Group License #RS320440
Home Details
Home Type
- Single Family
Est. Annual Taxes
- $4,365
Year Built
- Built in 1970
Lot Details
- 10,019 Sq Ft Lot
- Lot Dimensions are 100x100
- Landscaped
- Interior Lot
Parking
- 2 Car Garage
Home Design
- Raised Ranch Architecture
- Wood Roof
- Composition Roof
- Vinyl Siding
Interior Spaces
- 1-Story Property
- Wood Burning Fireplace
- Fireplace Features Masonry
- Storm Doors
- Dryer
Kitchen
- Eat-In Kitchen
- Electric Oven
- Electric Range
- <<microwave>>
- Dishwasher
- Disposal
Flooring
- Wood
- Carpet
- Concrete
- Vinyl
Bedrooms and Bathrooms
- 3 Bedrooms
Basement
- Basement Fills Entire Space Under The House
- Interior and Exterior Basement Entry
- Sump Pump
- Block Basement Construction
- Crawl Space
Outdoor Features
- Deck
- Porch
Utilities
- No Cooling
- Baseboard Heating
- Heating System Uses Natural Gas
Listing and Financial Details
- Assessor Parcel Number 09020030018
Ownership History
Purchase Details
Purchase Details
Home Financials for this Owner
Home Financials are based on the most recent Mortgage that was taken out on this home.Purchase Details
Home Financials for this Owner
Home Financials are based on the most recent Mortgage that was taken out on this home.Similar Home in Clarks Green, PA
Home Values in the Area
Average Home Value in this Area
Purchase History
| Date | Type | Sale Price | Title Company |
|---|---|---|---|
| Deed | $330,000 | None Listed On Document | |
| Deed | $330,000 | None Listed On Document | |
| Interfamily Deed Transfer | -- | Mortgage Connect Lp | |
| Deed | $185,000 | None Available |
Mortgage History
| Date | Status | Loan Amount | Loan Type |
|---|---|---|---|
| Previous Owner | $30,000 | New Conventional | |
| Previous Owner | $164,000 | New Conventional | |
| Previous Owner | $175,750 | New Conventional |
Property History
| Date | Event | Price | Change | Sq Ft Price |
|---|---|---|---|---|
| 06/19/2025 06/19/25 | Pending | -- | -- | -- |
| 06/12/2025 06/12/25 | For Sale | $349,900 | +89.1% | $167 / Sq Ft |
| 10/08/2014 10/08/14 | Sold | $185,000 | -5.1% | $100 / Sq Ft |
| 09/04/2014 09/04/14 | Pending | -- | -- | -- |
| 06/30/2014 06/30/14 | For Sale | $195,000 | -- | $105 / Sq Ft |
Tax History Compared to Growth
Tax History
| Year | Tax Paid | Tax Assessment Tax Assessment Total Assessment is a certain percentage of the fair market value that is determined by local assessors to be the total taxable value of land and additions on the property. | Land | Improvement |
|---|---|---|---|---|
| 2025 | $5,668 | $23,000 | $2,800 | $20,200 |
| 2024 | $4,738 | $23,000 | $2,800 | $20,200 |
| 2023 | $4,738 | $23,000 | $2,800 | $20,200 |
| 2022 | $4,642 | $23,000 | $2,800 | $20,200 |
| 2021 | $4,642 | $23,000 | $2,800 | $20,200 |
| 2020 | $4,642 | $23,000 | $2,800 | $20,200 |
| 2019 | $4,493 | $23,000 | $2,800 | $20,200 |
| 2018 | $4,452 | $23,000 | $2,800 | $20,200 |
| 2017 | $4,429 | $23,000 | $2,800 | $20,200 |
| 2016 | $2,639 | $23,000 | $2,800 | $20,200 |
| 2015 | -- | $23,000 | $2,800 | $20,200 |
| 2014 | -- | $23,000 | $2,800 | $20,200 |
Agents Affiliated with this Home
-
David White
D
Seller's Agent in 2025
David White
OwnerEntry.com
(617) 542-9300
791 Total Sales
-
B
Seller's Agent in 2014
BEVERLY FLANAGAN
Lewith & Freeman RE, Inc.
-
M
Buyer's Agent in 2014
Mandy Johnson
Weichert Realtors - Molner Group
Map
Source: Greater Scranton Board of REALTORS®
MLS Number: GSB143154
APN: 09020030018
- 108 Armstrong Ave
- 15 Hall Ave
- 113 Knapp Rd
- 113 Claremont Ave
- 108 Pine Tree Rd
- 213 Colburn Ave
- 505 Main Ave
- 20 Pineview Cir
- 308 Marion St
- 336 Grand Ave
- 201 Ridge St
- 321 N Abington Rd
- L122 Adams Ave
- 105 Seneca Ave
- 308 Melrose Ave
- 98 Electric St Unit L 1
- 303 Sunnyside Ave
- 315 Delin Dr
- 121 Jermyn Dr
- 104 Sturbridge Rd






