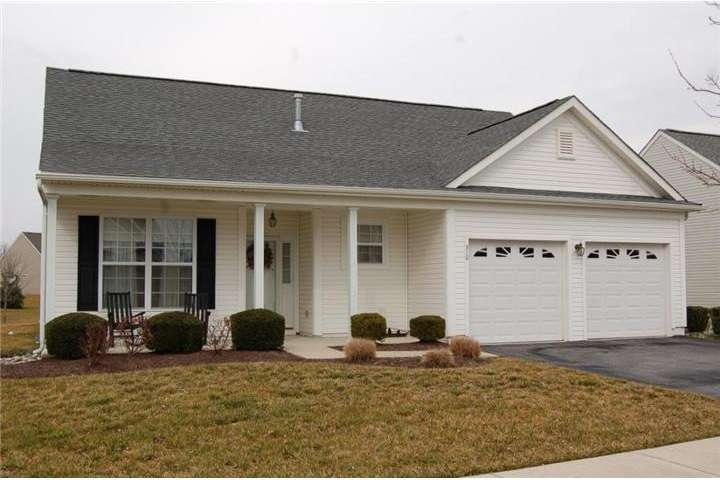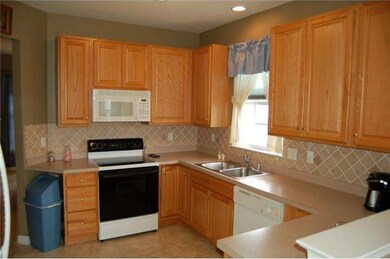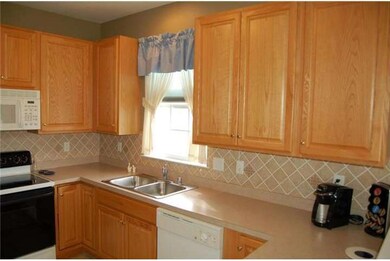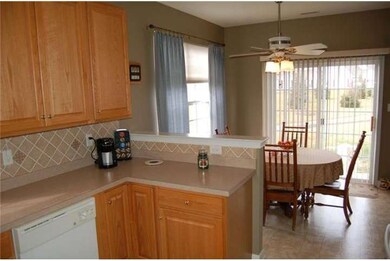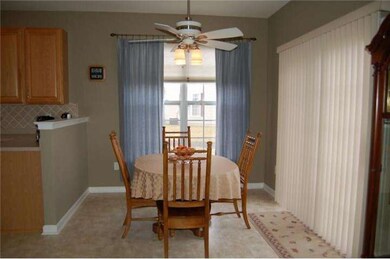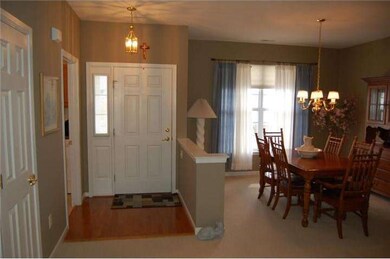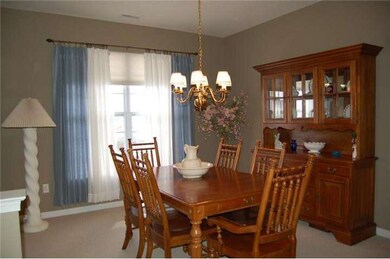
310 Daylilly Way Middletown, DE 19709
Highlights
- Senior Community
- Rambler Architecture
- Attic
- Clubhouse
- Cathedral Ceiling
- Community Pool
About This Home
As of July 2018This is a gorgeous, well maintained Emerson Model home in the wonderful community of Springmill. This ranch home has over $23,000 in upgrades and it definitely shows. Tthe kitchen is very accommodating with electric smooth top range, 42 inch oak cabinets, gorgeous ceramic tile backsplash, a pantry, and a separate eating area with a very nice ceiling fan. There is upgraded neutral berber carpet through out, a conveniently located laundry room with cabinets for storage and a utility counter make doing the chores a breeze. The two-car garage featurs a walk-up attic that offers a huge area for storage. This premier 55 and over community is absolutely wonderful and full of amenities-clubhouse, walking trails, pool, tennis and more. No need to worry about lawn maintenance, just relax and enjoy. This home shows like a model home. Include this jewel on your springmill home tour!
Home Details
Home Type
- Single Family
Est. Annual Taxes
- $788
Year Built
- Built in 2005
Lot Details
- 8,276 Sq Ft Lot
- Lot Dimensions are 80x120
- Level Lot
- Property is in good condition
- Property is zoned R2
HOA Fees
- $160 Monthly HOA Fees
Parking
- 2 Car Attached Garage
- 2 Open Parking Spaces
Home Design
- Rambler Architecture
- Shingle Roof
- Vinyl Siding
- Concrete Perimeter Foundation
Interior Spaces
- Property has 1 Level
- Cathedral Ceiling
- Marble Fireplace
- Living Room
- Dining Room
- Laundry on main level
- Attic
Bedrooms and Bathrooms
- 2 Bedrooms
- En-Suite Primary Bedroom
- En-Suite Bathroom
- 2 Full Bathrooms
Outdoor Features
- Porch
Utilities
- Forced Air Heating and Cooling System
- Heating System Uses Gas
- 200+ Amp Service
- Natural Gas Water Heater
Listing and Financial Details
- Tax Lot 220
- Assessor Parcel Number 23-028.00-220
Community Details
Overview
- Senior Community
- Association fees include pool(s), common area maintenance, lawn maintenance, snow removal, health club, management
- $1,000 Other One-Time Fees
- Built by MCKEE
- Springmill Subdivision, Emerson Floorplan
Amenities
- Clubhouse
Recreation
- Tennis Courts
- Community Pool
Ownership History
Purchase Details
Home Financials for this Owner
Home Financials are based on the most recent Mortgage that was taken out on this home.Purchase Details
Home Financials for this Owner
Home Financials are based on the most recent Mortgage that was taken out on this home.Purchase Details
Home Financials for this Owner
Home Financials are based on the most recent Mortgage that was taken out on this home.Purchase Details
Home Financials for this Owner
Home Financials are based on the most recent Mortgage that was taken out on this home.Similar Homes in Middletown, DE
Home Values in the Area
Average Home Value in this Area
Purchase History
| Date | Type | Sale Price | Title Company |
|---|---|---|---|
| Special Warranty Deed | $264,000 | None Available | |
| Deed | $250,000 | None Available | |
| Deed | $255,000 | None Available | |
| Deed | $273,525 | -- |
Mortgage History
| Date | Status | Loan Amount | Loan Type |
|---|---|---|---|
| Open | $203,800 | New Conventional | |
| Closed | $211,200 | New Conventional | |
| Previous Owner | $25,000 | Purchase Money Mortgage | |
| Previous Owner | $198,750 | Fannie Mae Freddie Mac |
Property History
| Date | Event | Price | Change | Sq Ft Price |
|---|---|---|---|---|
| 07/26/2018 07/26/18 | Sold | $264,000 | -0.3% | $160 / Sq Ft |
| 06/10/2018 06/10/18 | Pending | -- | -- | -- |
| 06/06/2018 06/06/18 | Price Changed | $264,900 | -3.6% | $161 / Sq Ft |
| 05/02/2018 05/02/18 | For Sale | $274,900 | +10.0% | $167 / Sq Ft |
| 05/04/2012 05/04/12 | Sold | $250,000 | -1.9% | $153 / Sq Ft |
| 03/02/2012 03/02/12 | Pending | -- | -- | -- |
| 02/29/2012 02/29/12 | Price Changed | $254,900 | -3.8% | $156 / Sq Ft |
| 02/07/2012 02/07/12 | For Sale | $264,900 | -- | $162 / Sq Ft |
Tax History Compared to Growth
Tax History
| Year | Tax Paid | Tax Assessment Tax Assessment Total Assessment is a certain percentage of the fair market value that is determined by local assessors to be the total taxable value of land and additions on the property. | Land | Improvement |
|---|---|---|---|---|
| 2024 | $2,520 | $68,400 | $10,700 | $57,700 |
| 2023 | $205 | $68,400 | $10,700 | $57,700 |
| 2022 | $2,103 | $68,400 | $10,700 | $57,700 |
| 2021 | $2,057 | $68,400 | $10,700 | $57,700 |
| 2020 | $2,033 | $68,400 | $10,700 | $57,700 |
| 2019 | $2,089 | $68,400 | $10,700 | $57,700 |
| 2018 | $1,803 | $68,400 | $10,700 | $57,700 |
| 2017 | $1,735 | $68,400 | $10,700 | $57,700 |
| 2016 | $1,559 | $68,400 | $10,700 | $57,700 |
| 2015 | $205 | $68,400 | $10,700 | $57,700 |
| 2014 | $205 | $68,400 | $10,700 | $57,700 |
Agents Affiliated with this Home
-

Seller's Agent in 2018
Mary Lynch
Patterson Schwartz
(302) 540-4004
20 in this area
39 Total Sales
-

Buyer's Agent in 2018
Barry Godfrey
Home Finders Real Estate Company
(302) 275-9412
1 in this area
226 Total Sales
-

Seller's Agent in 2012
Erik Hoferer
Long & Foster
(302) 405-6583
4 in this area
258 Total Sales
Map
Source: Bright MLS
MLS Number: 1003837940
APN: 23-028.00-220
- 417 Morning Glory Ln
- 343 Daylilly Way
- 48 Springmill Dr
- 51 Springmill Dr
- 66 Springmill Dr
- 577 Whispering Trail
- 5165 Summit Bridge Rd
- 574 Whispering Trail
- 73 Springmill Dr
- 114 Foxtail Ln
- 120 Betsy Rawls Dr
- 476 W Harvest Ln
- 715 Dairy Dr
- 326 Marldale Dr
- 185 Vincent Cir
- 432 Spring Hollow Dr
- 213 Casper Way
- 1 Brady Cir
- 1167 Bunker Hill Rd
- 253 Wickerberry Dr
