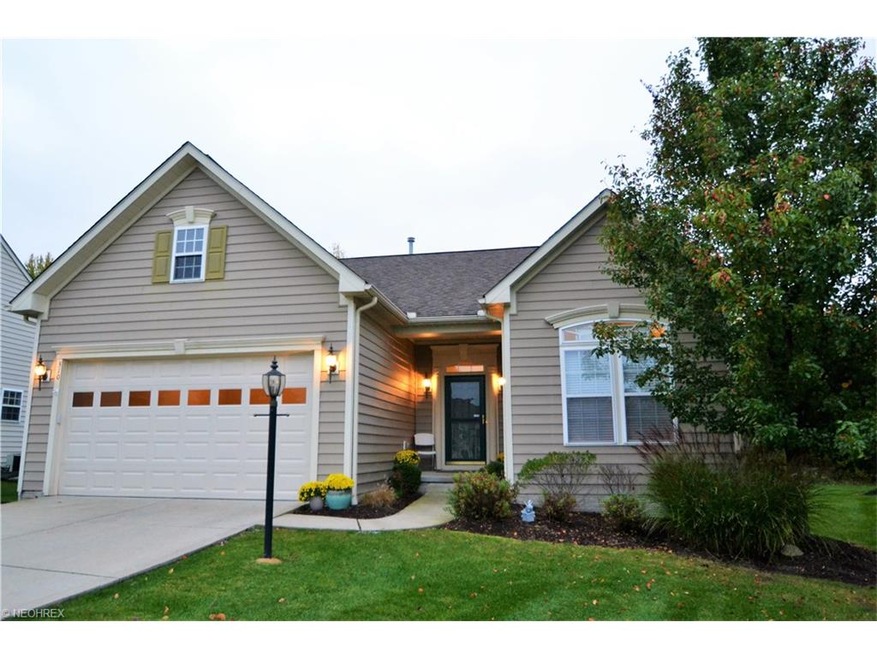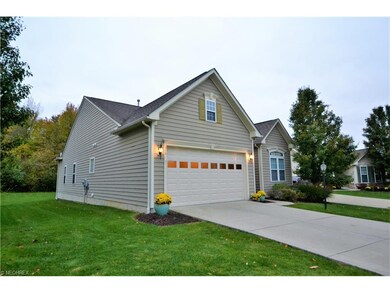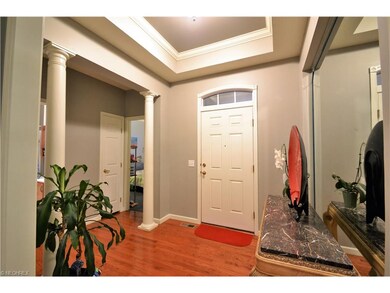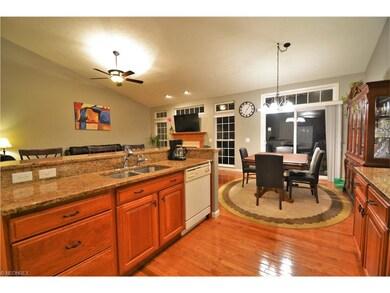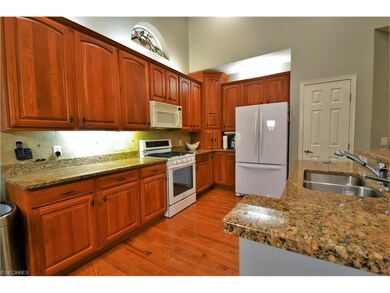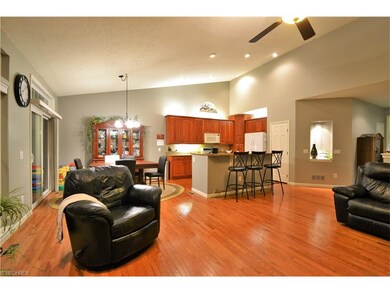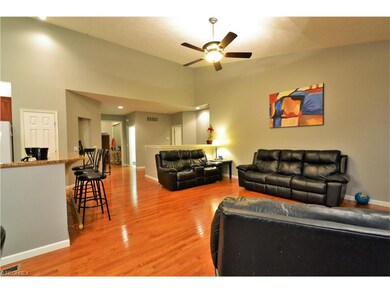
310 Deep Creek Cir Northfield, OH 44067
Estimated Value: $357,566 - $420,000
Highlights
- Deck
- 1 Fireplace
- 2 Car Attached Garage
- Lee Eaton Elementary School Rated A
- Porch
- Forced Air Heating and Cooling System
About This Home
As of December 2016Just like new, this cluster home has all of the amenities that you can imagine. Foyer has trayed ceiling and hardwood floors. Great room with cathedral ceiling opens to fabulous kitchen with granite countertops, ceramic back splash and inviting island. Kitchen opens to breakfast room with sliders to large deck and wooded back yard. Master bedroom with trayed ceiling has additional sitting area, master bath with separate shower and tub. Home has tons of storage and a huge lower level that is ready to finish. Attached two car garage also provides extra storage, radon system has already been installed. New hot water tank in June 2016. All new carpeting in the bedrooms. Freshly painted interior, deck refinished and has retractable awning. Sump pump has its own backup system. First floor laundry is spacious. Come see !!!
Last Agent to Sell the Property
Keller Williams Chervenic Rlty License #324515 Listed on: 10/27/2016

Home Details
Home Type
- Single Family
Est. Annual Taxes
- $4,494
Year Built
- Built in 2006
Lot Details
- 0.3 Acre Lot
- Lot Dimensions are 76x171
- Sprinkler System
HOA Fees
- $11 Monthly HOA Fees
Home Design
- Asphalt Roof
- Vinyl Construction Material
Interior Spaces
- 1,854 Sq Ft Home
- 1-Story Property
- 1 Fireplace
- Fire and Smoke Detector
Kitchen
- Microwave
- Dishwasher
- Disposal
Bedrooms and Bathrooms
- 3 Bedrooms
- 2 Full Bathrooms
Basement
- Basement Fills Entire Space Under The House
- Sump Pump
Parking
- 2 Car Attached Garage
- Garage Drain
- Garage Door Opener
Outdoor Features
- Deck
- Porch
Utilities
- Forced Air Heating and Cooling System
- Heating System Uses Gas
Community Details
- $140 Annual Maintenance Fee
- Maintenance fee includes Trash Removal
- Association fees include landscaping, snow removal
- Brandywine Preserve Ph Three Community
Listing and Financial Details
- Assessor Parcel Number 4004252
Ownership History
Purchase Details
Home Financials for this Owner
Home Financials are based on the most recent Mortgage that was taken out on this home.Purchase Details
Home Financials for this Owner
Home Financials are based on the most recent Mortgage that was taken out on this home.Purchase Details
Purchase Details
Purchase Details
Similar Homes in Northfield, OH
Home Values in the Area
Average Home Value in this Area
Purchase History
| Date | Buyer | Sale Price | Title Company |
|---|---|---|---|
| Murray Elton L | $225,000 | Kingdom Title | |
| Gilmer Robert J | $217,500 | None Available | |
| Wesley Joseph O | -- | Akron Title | |
| Wesley Joseph | -- | Akron Title | |
| Wesley Rosemary | $267,875 | None Available | |
| Nvr Inc | $47,000 | None Available |
Mortgage History
| Date | Status | Borrower | Loan Amount |
|---|---|---|---|
| Open | Murray Elton L | $9,072 | |
| Open | Murray Elton L | $40,263 | |
| Open | Murray Elton L | $220,924 | |
| Closed | Gilmer Robert J | $176,000 | |
| Previous Owner | Gilmer Robert J | $135,000 |
Property History
| Date | Event | Price | Change | Sq Ft Price |
|---|---|---|---|---|
| 12/20/2016 12/20/16 | Sold | $225,000 | 0.0% | $121 / Sq Ft |
| 11/05/2016 11/05/16 | Pending | -- | -- | -- |
| 10/27/2016 10/27/16 | For Sale | $225,000 | +3.4% | $121 / Sq Ft |
| 06/30/2014 06/30/14 | Sold | $217,500 | -5.4% | $117 / Sq Ft |
| 06/30/2014 06/30/14 | Pending | -- | -- | -- |
| 04/17/2014 04/17/14 | For Sale | $229,900 | -- | $124 / Sq Ft |
Tax History Compared to Growth
Tax History
| Year | Tax Paid | Tax Assessment Tax Assessment Total Assessment is a certain percentage of the fair market value that is determined by local assessors to be the total taxable value of land and additions on the property. | Land | Improvement |
|---|---|---|---|---|
| 2025 | $5,264 | $103,051 | $24,539 | $78,512 |
| 2024 | $5,264 | $103,051 | $24,539 | $78,512 |
| 2023 | $5,264 | $103,051 | $24,539 | $78,512 |
| 2022 | $4,842 | $78,831 | $18,732 | $60,099 |
| 2021 | $4,855 | $78,831 | $18,732 | $60,099 |
| 2020 | $4,776 | $78,830 | $18,730 | $60,100 |
| 2019 | $5,235 | $78,180 | $20,140 | $58,040 |
| 2018 | $4,611 | $78,180 | $20,140 | $58,040 |
| 2017 | $4,494 | $78,180 | $20,140 | $58,040 |
| 2016 | $4,495 | $72,470 | $20,140 | $52,330 |
| 2015 | $4,494 | $72,470 | $20,140 | $52,330 |
| 2014 | $4,585 | $72,470 | $20,140 | $52,330 |
| 2013 | $3,727 | $72,750 | $20,140 | $52,610 |
Agents Affiliated with this Home
-
Lea Varner
L
Seller's Agent in 2016
Lea Varner
Keller Williams Chervenic Rlty
58 Total Sales
-
Nikki Fanizzi

Buyer's Agent in 2016
Nikki Fanizzi
RE/MAX
(330) 807-7005
412 Total Sales
-
B
Seller's Agent in 2014
Bill Tierney
Deleted Agent
(440) 759-2652
18 Total Sales
-
Suzanne Tierney

Seller Co-Listing Agent in 2014
Suzanne Tierney
Harmony Homes Realty
(440) 759-2652
14 Total Sales
Map
Source: MLS Now
MLS Number: 3856089
APN: 40-04252
- 7284 Forest Cove Ln
- 645 Brookwood Ct
- 835 Needham Ct Unit 2
- 893 Eileen Dr
- 7894 English Oak Trail
- 8377 Valley View Rd
- 1025 Ashbrooke Way
- 7739 Olde Eight Rd
- VL Valley View Rd
- 7529 Fantail Dr
- 1042 Lancewood Dr
- 0 Highland Valley View Rd E
- 25 Firebush Ln
- 1486 Park Ridge Ave
- 0 Capital Blvd
- 1490 Waynesboro Dr
- LOT Valley View Rd
- 1249 Mig Ct
- 7488 Valley View Rd
- 1559 Groton Dr
- 310 Deep Creek Cir
- 302 Deep Creek Cir
- 318 Deep Creek Cir
- 294 Deep Creek Cir
- 326 Deep Creek Cir
- 313 Deep Creek Cir
- 286 Deep Creek Cir
- 334 Deep Creek Cir
- 329 Deep Creek Cir
- 291 Deep Creek Cir
- 7300 Forest Cove Ln Unit 26C
- 7300 Forest Cove Ln Unit 26B
- 7300 Forest Cove Ln Unit 26A
- 7300 Forest Cove Ln Unit 26D
- 7300 Forest Cove Ln Unit A
- 7300 Forest Cove Ln Unit D
- 7300 Forest Cove Ln Unit B
- 342 Deep Creek Cir
- 337 Deep Creek Cir
- 278 Deep Creek Cir
