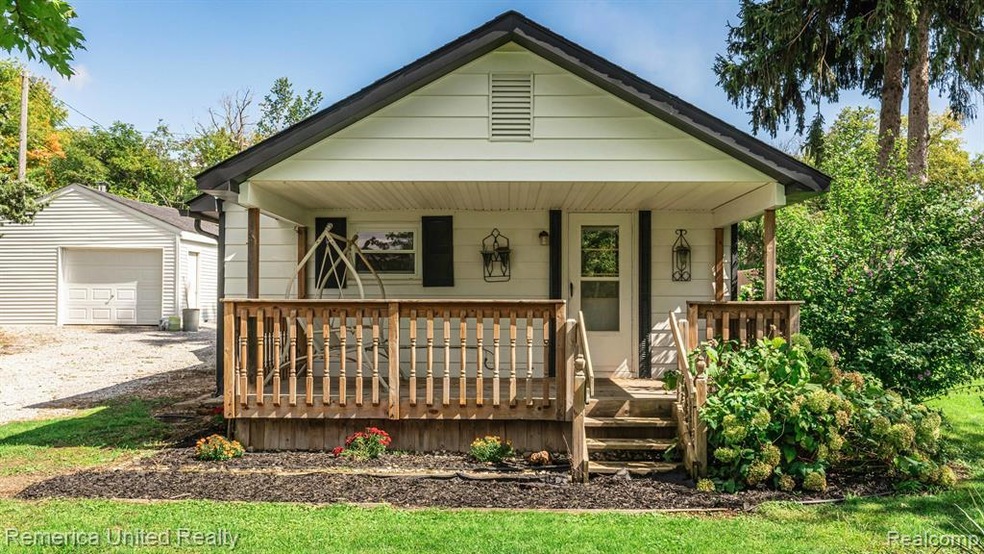Welcome to your dream home at 310 Donovan Street in the heart of South Lyon! This charming residence offers a perfect blend of modern comfort and classic charm, featuring a spacious yard, fresh interior updates, and a detached 1 1/2 car garage. Step inside and be greeted by a fresh and inviting interior. The entire home has been thoughtfully updated with brand new carpeting and a tasteful interior paint palette. This ensures a clean, modern aesthetic that's ready for you to move in and make it your own. Inside, you'll find a well-designed layout with a spacious living area, comfortable bedrooms, and a clean, bright kitchen. The large windows throughout the home allow natural light to flood in, creating a warm and inviting atmosphere. Convenience and storage are at your fingertips with the detached 1 1/2 car garage. Whether you need a workshop, extra parking, or additional storage space, this garage provides flexibility to suit your needs. Nestled on a generous lot, this property boasts a large yard that provides ample space for outdoor activities, gardening, and creating your own personal oasis. It's the perfect canvas for outdoor enthusiasts and families alike, offering endless possibilities for recreation and relaxation. Situated in the desirable community of South Lyon, this home is conveniently located near local shops, restaurants, parks, and excellent schools. Enjoy the small-town charm of South Lyon while still being within easy reach of major highways for a seamless commute to nearby cities. Don't miss the opportunity to make this South Lyon gem your own! Schedule a showing today and experience the perfect blend of comfortable living and outdoor space that 310 Donovan Street has to offer.

