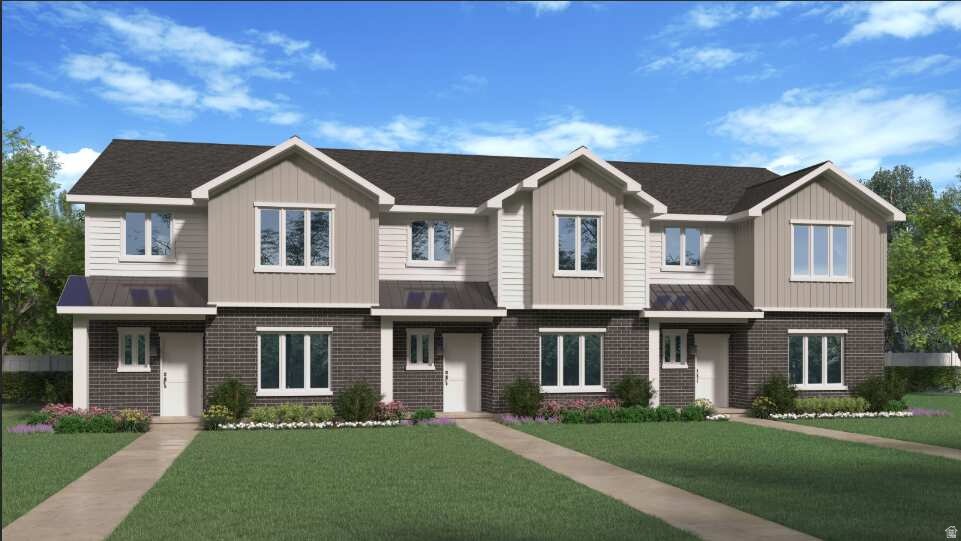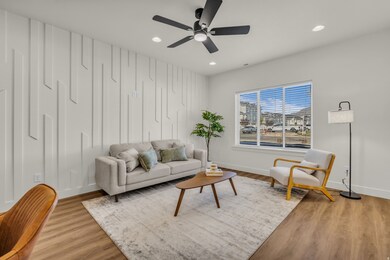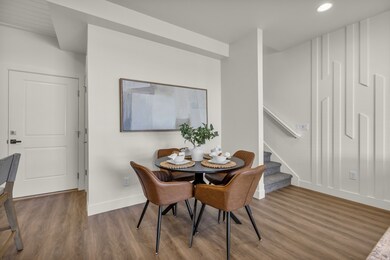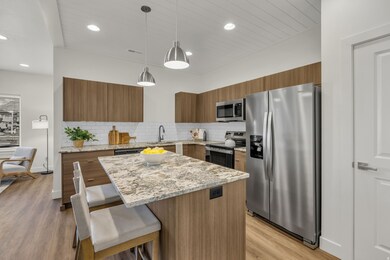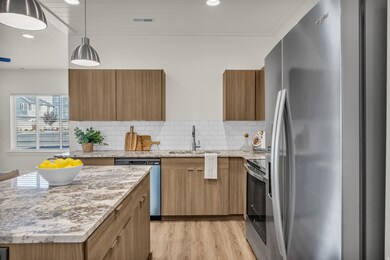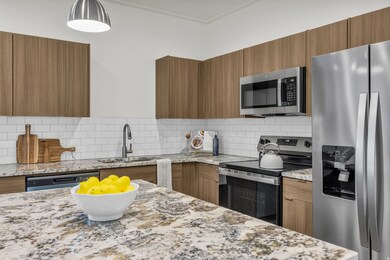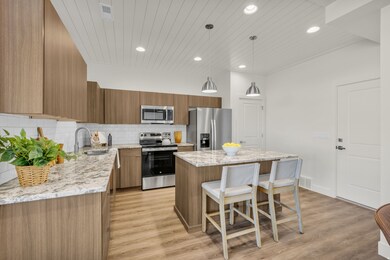310 E 1650 N Unit 131 North Ogden, UT 84404
Estimated payment $2,329/month
Highlights
- Updated Kitchen
- Granite Countertops
- Double Pane Windows
- Mountain View
- Covered Patio or Porch
- Walk-In Closet
About This Home
Brand New Townhome Subdivision Now Selling! (Estimated completion: End of October) Thoughtfully designed, each home features an open-concept kitchen with an island, soft-close cabinets, high-end granite countertops, and elegant pendant lighting. The spacious primary suite offers a relaxing retreat with a custom-built window seat and shelving, a luxurious bathroom with a full tile surround shower, separate garden tub, double sink vanity, and a large walk-in closet. Additional highlights include a built-in desk-perfect for remote work, an accent wall in the living room, and a fully finished 2-car garage. Limited-Time Incentive: Use our preferred lender and receive a FREE fridge, window blinds, and $10,000 in concessions that can be applied toward closing costs or an interest rate buydown.
Townhouse Details
Home Type
- Townhome
Est. Annual Taxes
- $2,100
Year Built
- Built in 2025
Lot Details
- 871 Sq Ft Lot
- Landscaped
- Sprinkler System
HOA Fees
- $125 Monthly HOA Fees
Parking
- 2 Car Garage
Home Design
- Brick Exterior Construction
- Metal Roof
Interior Spaces
- 1,605 Sq Ft Home
- 2-Story Property
- Ceiling Fan
- Double Pane Windows
- Blinds
- Mountain Views
Kitchen
- Updated Kitchen
- Free-Standing Range
- Microwave
- Portable Dishwasher
- Granite Countertops
- Disposal
Flooring
- Carpet
- Tile
Bedrooms and Bathrooms
- 3 Bedrooms
- Walk-In Closet
- Bathtub With Separate Shower Stall
Outdoor Features
- Covered Patio or Porch
Schools
- Pioneer Elementary School
- Orion Middle School
- Fremont High School
Utilities
- Forced Air Heating and Cooling System
- Natural Gas Connected
Listing and Financial Details
- Assessor Parcel Number 11-464-0031
Community Details
Overview
- Association fees include insurance, ground maintenance
- Rex Argyle Association, Phone Number (801) 391-9272
- Freedom Court Subdivision
Recreation
- Community Playground
Pet Policy
- Pets Allowed
Map
Home Values in the Area
Average Home Value in this Area
Property History
| Date | Event | Price | List to Sale | Price per Sq Ft |
|---|---|---|---|---|
| 07/24/2025 07/24/25 | For Sale | $385,000 | -- | $240 / Sq Ft |
Source: UtahRealEstate.com
MLS Number: 2100756
- 1737 N 600 E
- 1540 N 475 E
- 1715 N 700 E
- 1434 N Liberty Ave
- 1459 N Gramercy Ave
- 1542 N 775 E
- 2260 N Quincy Ave
- 1363 N Jefferson Ave
- 1647 N Washington Blvd
- 1450 N Washington Blvd Unit 51
- 1450 N Washington Blvd Unit 131
- 1450 N Washington Blvd Unit 173
- 725 E 1300 N
- 297 E 1500 North St
- 338 E 1275 N Unit 123
- 334 E 1275 N Unit 122
- 340 E 1275 N Unit 124
- 346 E 1275 N Unit 127
- 344 E 1275 N Unit 126
- 352 E 1275 N Unit 130
- 1454 N Fowler Ave
- 1750 N 400 E
- 1169 N Orchard Ave
- 930 E 1150 N
- 551 E 900 St N
- 2421 N 400 E Unit D7
- 115 E 2300 N
- 200 E 2300 N
- 275 W Pennsylvania Dr Unit Side Apartment
- 934 E 490 N
- 163 Savannah Ln
- 405 E 475 N
- 381 N Washington Blvd
- 255 W 2700 N
- 2100 N Highway 89
- 1024 1st St
- 811 W 1340 N
- 487 Second St
- 196 N Sam Gates Rd
- 1014 7th St
