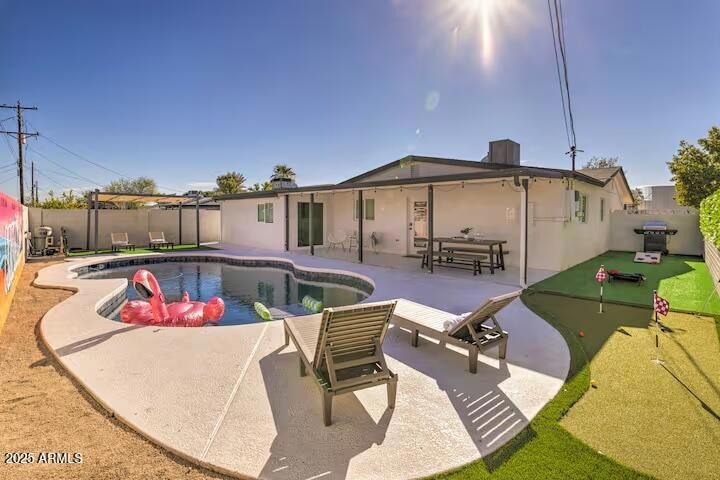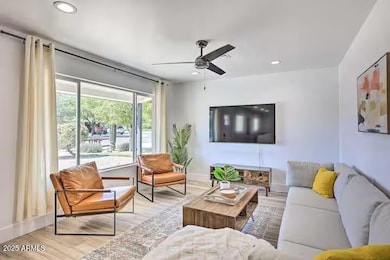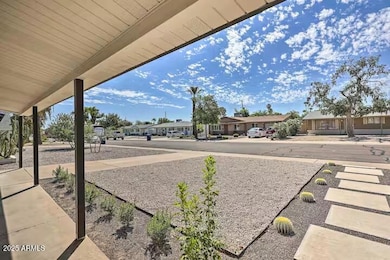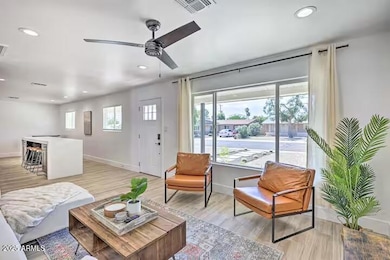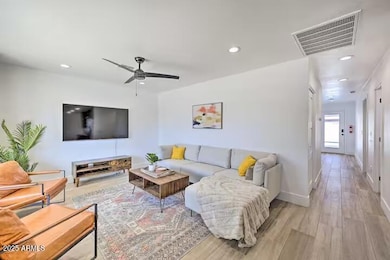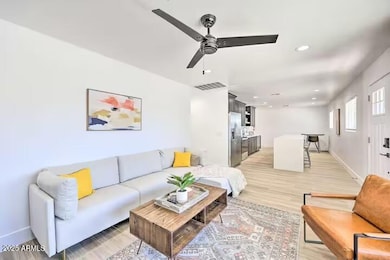310 E Papago Dr Tempe, AZ 85281
North Tempe Neighborhood
4
Beds
3
Baths
2,008
Sq Ft
6,007
Sq Ft Lot
Highlights
- Private Pool
- 0.14 Acre Lot
- No HOA
- Yavapai Elementary School Rated A-
- Furnished
- Eat-In Kitchen
About This Home
This beautifully furnished, recently remodeled property is centrally located in tempe & offers a spacious floor plan with 4 bedrooms and 3 bathrooms featuring dual vanities and gorgeous finishes. The kitchen has stunning upgraded cabinetry, SS appliances, kitchen island and ample counter space. Backyard has been updated complete with putting green, & sparkling pool. Min lease 6 months. Furnished only** NO SUBLEASING ALLOWED
Home Details
Home Type
- Single Family
Year Built
- Built in 1962
Lot Details
- 6,007 Sq Ft Lot
- Desert faces the front of the property
- Block Wall Fence
Parking
- 1 Carport Space
Home Design
- Composition Roof
- Block Exterior
Interior Spaces
- 2,008 Sq Ft Home
- 1-Story Property
- Furnished
- Ceiling Fan
Kitchen
- Eat-In Kitchen
- Built-In Microwave
- Kitchen Island
Bedrooms and Bathrooms
- 4 Bedrooms
- 3 Bathrooms
Laundry
- Laundry in unit
- Dryer
- Washer
Pool
- Private Pool
Schools
- Tonalea Middle School
- Coronado High School
Utilities
- Central Air
- Heating Available
Community Details
- No Home Owners Association
- Papago Manor Subdivision
Listing and Financial Details
- Property Available on 1/1/26
- $150 Move-In Fee
- Rent includes pool service - full
- 6-Month Minimum Lease Term
- $150 Application Fee
- Tax Lot 99
- Assessor Parcel Number 129-18-072
Map
Property History
| Date | Event | Price | List to Sale | Price per Sq Ft | Prior Sale |
|---|---|---|---|---|---|
| 09/22/2025 09/22/25 | Price Changed | $4,000 | -15.8% | $2 / Sq Ft | |
| 06/03/2025 06/03/25 | For Rent | $4,750 | 0.0% | -- | |
| 08/08/2022 08/08/22 | Sold | $755,000 | +0.7% | $376 / Sq Ft | View Prior Sale |
| 06/27/2022 06/27/22 | Pending | -- | -- | -- | |
| 06/23/2022 06/23/22 | For Sale | $749,900 | +74.4% | $373 / Sq Ft | |
| 10/01/2021 10/01/21 | Sold | $430,000 | -8.5% | $214 / Sq Ft | View Prior Sale |
| 09/15/2021 09/15/21 | For Sale | $470,000 | -- | $234 / Sq Ft |
Source: Arizona Regional Multiple Listing Service (ARMLS)
Source: Arizona Regional Multiple Listing Service (ARMLS)
MLS Number: 6876126
APN: 129-18-072
Nearby Homes
- 330 E Embassy St
- 344 E Taylor St
- 331 E Pierce St
- 2100 N Normal Ave
- 2012 N Van Ness Ave
- 226 E Mckinley St
- 2107 N Campo Allegre Dr
- 436 E Bluebell Ln
- 628 E Papago Dr
- 1658 N Sierra Vista Dr
- 1653 N El Camino Dr
- 123 E Continental Dr
- 440 E Beatryce St
- 715 E Taylor St
- 6813 E Diamond St
- 6819 E Diamond St
- 406 E Barbara Dr
- 6731 E Moreland St
- 6725 E Moreland St
- 401 E Barbara Dr
- 126 E Fillmore St
- 36 E Fillmore St
- 320 E Larkspur Ln
- 1736 N Sierra Vista Dr
- 620 E Taylor St
- 2100 N Scottsdale Rd
- 1642 N El Camino Dr
- 737 E Papago Dr
- 459 E Marigold Ln
- 801 E Mckellips Rd
- 7050 E Ainsley May Way
- 7220 E Mckellips Rd
- 1614 N Sunset Dr
- 6931 E Culver St
- 7031 E Belleview St
- 1314 N 70th St
- 6907 E Willetta St
- 6721 E Mcdowell Rd Unit 304
- 6721 E Mcdowell Rd Unit 306
- 601 N 73rd Place
