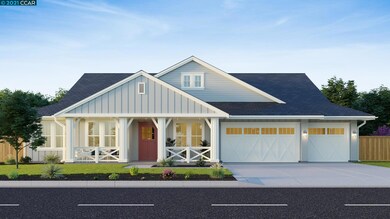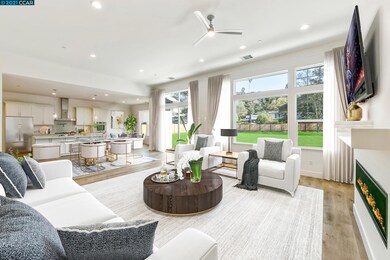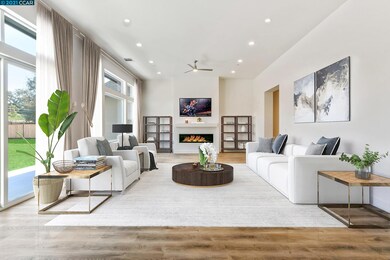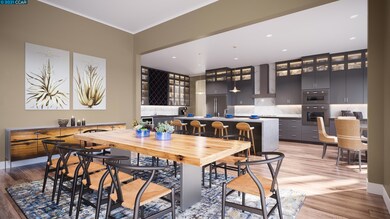
310 Emmet Place Concord, CA 94521
Rose Glen NeighborhoodHighlights
- Under Construction
- RV or Boat Parking
- Updated Kitchen
- College Park High School Rated A-
- Solar Power System
- Mountain View
About This Home
As of February 2025LAST AVAILABLE HOME NOW SHOWING BY APPOINTMENT ONLY. Emmet Place in Concord offers a fresh twist on the classic ranch-style home. Backyard barbecues. Scenic jogs with views of Mt. Diablo at sunset. Considerably one of the best-kept secrets in Concord, nestled in the Ayers Ranch Neighborhood, with sought-after schools. Excellent shopping and recreation with an easy commute to the greater East Bay and San Francisco. This single story community of just 8 homes is located on a quaint cul-de-sac offering 4-5 beds / 3.5 baths / 3 car garage with RV and Boat parking available! Entertainers Home • Designer cabinets • Soft close drawers • Chefs kitchen island • BOSCH appliances • Expansive home office • Quartz slab countertops • Private Street Pictures are of the MODEL HOME from a previous development completed and this year near by current project. The homes at Emmet Place are currently under construction with move-in 2022
Last Agent to Sell the Property
Homemark Realty License #1996825 Listed on: 12/28/2021
Home Details
Home Type
- Single Family
Est. Annual Taxes
- $19,346
Year Built
- Built in 2021 | Under Construction
Lot Details
- 0.42 Acre Lot
- Fenced
- Front Yard Sprinklers
- Back and Front Yard
HOA Fees
- $173 Monthly HOA Fees
Parking
- 3 Car Direct Access Garage
- Garage Door Opener
- RV or Boat Parking
Property Views
- Mountain
- Mount Diablo
Home Design
- Home to be built
- Contemporary Architecture
- Farmhouse Style Home
- Slab Foundation
- Ceiling Insulation
- Shingle Roof
- Cement Siding
- Composition Shingle
Interior Spaces
- 1-Story Property
- Double Pane Windows
- Family Room Off Kitchen
- Dining Area
- Den
Kitchen
- Updated Kitchen
- Breakfast Area or Nook
- Breakfast Bar
- <<builtInOvenToken>>
- Gas Range
- <<microwave>>
- Dishwasher
- Kitchen Island
- Solid Surface Countertops
- Disposal
Flooring
- Wood
- Carpet
- Tile
Bedrooms and Bathrooms
- 4 Bedrooms
- Low Flow Toliet
- Low Flow Shower
Laundry
- Laundry in unit
- 220 Volts In Laundry
- Washer and Dryer Hookup
Home Security
- Smart Thermostat
- Fire and Smoke Detector
- Fire Sprinkler System
Eco-Friendly Details
- Solar Power System
Utilities
- Cooling Available
- Heating System Uses Natural Gas
- 220 Volts in Kitchen
- Tankless Water Heater
- Gas Water Heater
Community Details
- Association fees include reserves
- Association Phone (925) 283-8470
- Ayers Ranch Subdivision
Ownership History
Purchase Details
Home Financials for this Owner
Home Financials are based on the most recent Mortgage that was taken out on this home.Purchase Details
Home Financials for this Owner
Home Financials are based on the most recent Mortgage that was taken out on this home.Similar Homes in the area
Home Values in the Area
Average Home Value in this Area
Purchase History
| Date | Type | Sale Price | Title Company |
|---|---|---|---|
| Grant Deed | $1,910,000 | Chicago Title | |
| Grant Deed | $1,649,000 | Old Republic Title |
Mortgage History
| Date | Status | Loan Amount | Loan Type |
|---|---|---|---|
| Open | $1,000,000 | New Conventional | |
| Previous Owner | $197,980 | Credit Line Revolving | |
| Previous Owner | $1,318,995 | New Conventional |
Property History
| Date | Event | Price | Change | Sq Ft Price |
|---|---|---|---|---|
| 02/11/2025 02/11/25 | Sold | $1,910,000 | +13.8% | $625 / Sq Ft |
| 02/04/2025 02/04/25 | Off Market | $1,678,744 | -- | -- |
| 01/18/2025 01/18/25 | Pending | -- | -- | -- |
| 01/16/2025 01/16/25 | For Sale | $1,775,000 | +5.7% | $581 / Sq Ft |
| 03/04/2022 03/04/22 | Sold | $1,678,744 | +4.4% | $550 / Sq Ft |
| 01/06/2022 01/06/22 | Pending | -- | -- | -- |
| 12/28/2021 12/28/21 | For Sale | $1,608,000 | -- | $526 / Sq Ft |
Tax History Compared to Growth
Tax History
| Year | Tax Paid | Tax Assessment Tax Assessment Total Assessment is a certain percentage of the fair market value that is determined by local assessors to be the total taxable value of land and additions on the property. | Land | Improvement |
|---|---|---|---|---|
| 2025 | $19,346 | $1,749,612 | $594,276 | $1,155,336 |
| 2024 | $19,346 | $1,715,307 | $582,624 | $1,132,683 |
| 2023 | $19,059 | $1,681,674 | $571,200 | $1,110,474 |
| 2022 | $8,116 | $664,011 | $336,356 | $327,655 |
Agents Affiliated with this Home
-
Adam Cox

Seller's Agent in 2025
Adam Cox
RE/MAX
(925) 209-6152
3 in this area
48 Total Sales
-
Renee White

Buyer's Agent in 2025
Renee White
Keller Williams Realty
(925) 255-7550
7 in this area
742 Total Sales
-
Taylor Ferris

Seller's Agent in 2022
Taylor Ferris
Homemark Realty
(510) 541-8333
8 in this area
56 Total Sales
-
Mary Robbins

Buyer's Agent in 2022
Mary Robbins
Compass
(925) 963-8294
1 in this area
11 Total Sales
Map
Source: Contra Costa Association of REALTORS®
MLS Number: 40976813
APN: 117-040-128-3
- 5224 Concord Blvd
- 1731 Palmer Dr
- 5138 Nathalee Dr
- 1818 Paul Ln
- 5182 La Corte Bonita
- 5287 Olive Dr
- 1596 American Beauty Dr
- 1827 Leo Ln
- 4880 Myrtle Dr
- 1818 Concord Ct
- 5179 Paul Scarlet Dr
- 1544 Schenone Ct Unit B
- 1520 Schenone Ct Unit 12
- 5071 Bonwell Dr
- 5425 Concord Blvd Unit F1
- 5425 Concord Blvd Unit G3
- 5450 Concord Blvd Unit J2
- 5450 Concord Blvd Unit E6
- 5450 Concord Blvd Unit N6
- 1814 Wildbrook Ct Unit D






