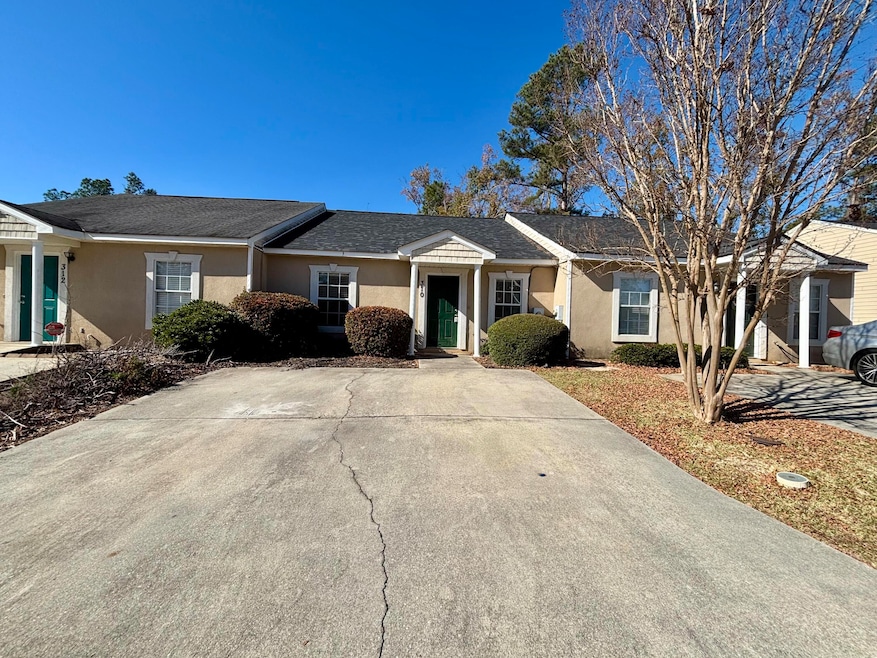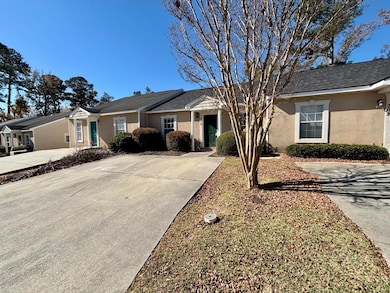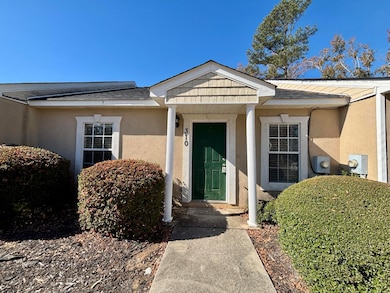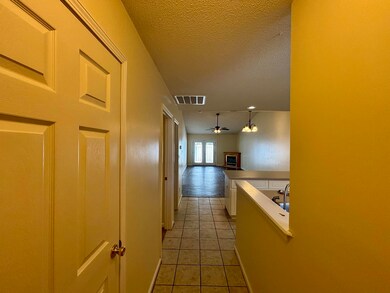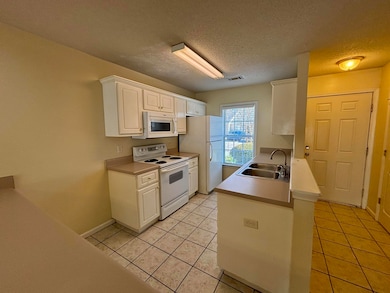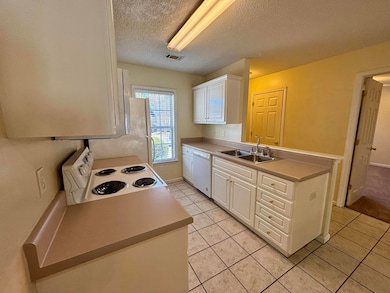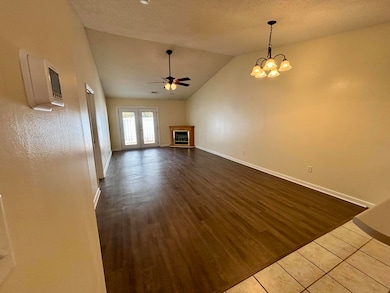2
Beds
2
Baths
1,092
Sq Ft
2,265
Sq Ft Lot
Highlights
- Secluded Lot
- Newly Painted Property
- Covered Patio or Porch
- Blue Ridge Elementary School Rated A
- Ranch Style House
- Balcony
About This Home
Welcome to this cozy townhome conveniently located in the heart of Evans. Two bedrooms and two full baths make it perfect to host and enjoy privacy. With brand new flooring paint and extras throughout, this home is completely move in ready!! Come make this beautiful townhome your own!
Listing Agent
Sherman & Hemstreet Real Estate License #306646 Listed on: 11/18/2025
Townhouse Details
Home Type
- Townhome
Est. Annual Taxes
- $1,702
Year Built
- Built in 2003 | Remodeled
Parking
- Parking Pad
Home Design
- Ranch Style House
- Newly Painted Property
- Slab Foundation
- Composition Roof
- Aluminum Siding
- HardiePlank Type
- Stucco
Interior Spaces
- 1,092 Sq Ft Home
- Gas Log Fireplace
- Blinds
- Entrance Foyer
- Living Room
- Pull Down Stairs to Attic
- Washer and Electric Dryer Hookup
Kitchen
- Built-In Electric Oven
- Electric Range
- Disposal
Flooring
- Carpet
- Laminate
Bedrooms and Bathrooms
- 2 Bedrooms
- Walk-In Closet
- 2 Full Bathrooms
Home Security
Outdoor Features
- Balcony
- Covered Patio or Porch
Schools
- Blue Ridge Elementary School
- Lakeside Middle School
- Lakeside High School
Utilities
- Forced Air Heating and Cooling System
- Cable TV Available
Listing and Financial Details
- Assessor Parcel Number 077a117
Community Details
Overview
- Property has a Home Owners Association
- Evans Lake Subdivision
Security
- Fire and Smoke Detector
Map
Source: REALTORS® of Greater Augusta
MLS Number: 549408
APN: 077A117
Nearby Homes
- 435 Evans Mill Dr
- 00 N Belair Rd
- 644 Emerald Crossing
- 628 Emerald Crossing
- 598 Bradford Ln
- 858 Park Chase Dr
- 4209 Fairfield Cir
- 525 Pheasant Run Dr
- 1 Bohler Ave
- 333 Sumac Trail
- 464 Rachel Dr
- 323 Connor Cir
- 612 Emerald Crossing
- 155 Canton Park Ave
- 358 Sumac Trail
- 317 Connor Cir
- 579 Litchfield Ct
- 368 Sumac Trail
- 386 Connor Cir
- 530 Adams Mill Ln
- 406 Evans Mill Dr Unit B
- 1065 Williamsburg Way
- 446 Pheasant Run Dr
- 310 Connor Cir
- 469 Lawrence Dr
- 702 Lakeside Landing Ct
- 709 Lakeside Landing Ct
- 4300 Riverwatch Pkwy
- 732 Magruder Ct
- 818 Prairie Ln
- 650 Thoroughbred Ln
- 4079 River Watch Pkwy
- 4375 Lake Idylwilde Dr
- 3983 Hammonds Ferry
- 334 Lamplighter Ln
- 4045 Evans To Locks Rd
- 220 Hanover Cir Unit 220-A
- 812 Cape Cod Ct
- 496 Connemara Trail
- 421 Connemara Trail
