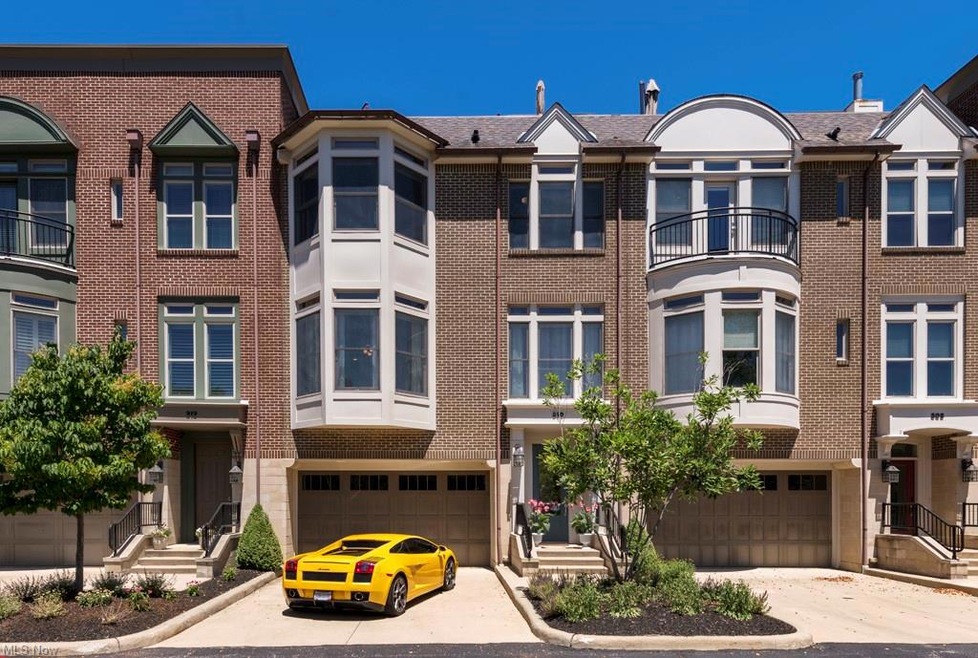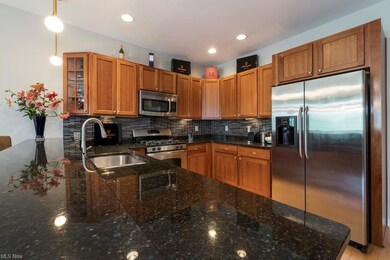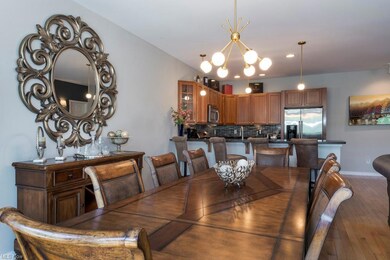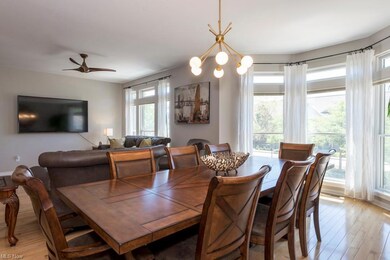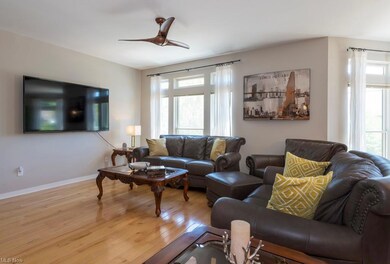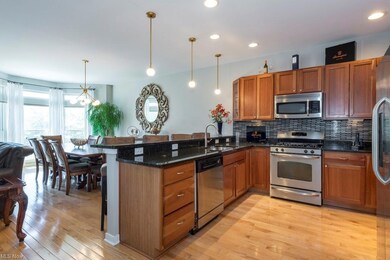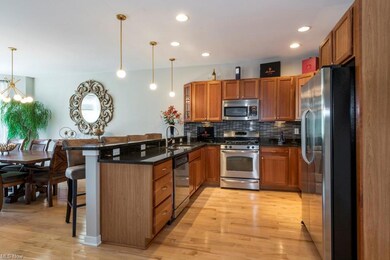
310 Halstead Ln Unit 38 Westlake, OH 44145
Estimated Value: $488,000 - $529,000
Highlights
- City View
- 2 Car Attached Garage
- Shops
- Dover Intermediate School Rated A
- Community Playground
- Forced Air Heating and Cooling System
About This Home
As of August 2022A Crocker Park State of Mind! Now you can finally adopt that lifestyle change of walking to the grocery, shop for a new pair of shoes, instead of wasting time driving all over CLE. It’s all right outside your townhouse door. Just leave your autos in you oversized garage with room for additional storage. This townhouse has the best southern light and no obstructed views. Large master on the second level with en-suite bath with dual rain shower. Too many upgrades to list in this allergen-free abode with a roof deck, so schedule a showing today with your realtor. It’s all Happening Here at 310 Halstead Lane, where the offering price is under the recently appraised value.
Last Agent to Sell the Property
Platinum Real Estate License #2013004554 Listed on: 06/29/2022

Townhouse Details
Home Type
- Townhome
Est. Annual Taxes
- $7,430
Year Built
- Built in 2010
Lot Details
- 44 Sq Ft Lot
- South Facing Home
HOA Fees
- $328 Monthly HOA Fees
Parking
- 2 Car Attached Garage
Home Design
- Brick Exterior Construction
- Asphalt Roof
Interior Spaces
- 1,674 Sq Ft Home
- 3-Story Property
- City Views
Kitchen
- Range
- Microwave
- Dishwasher
- Disposal
Bedrooms and Bathrooms
- 2 Bedrooms
Laundry
- Laundry in unit
- Dryer
- Washer
Home Security
Utilities
- Forced Air Heating and Cooling System
- Heating System Uses Gas
Listing and Financial Details
- Assessor Parcel Number 211-24-404
Community Details
Overview
- Association fees include insurance, exterior building, landscaping, property management, reserve fund, trash removal
- Westhampton/Crocker Park Condo Community
Recreation
- Community Playground
Pet Policy
- Pets Allowed
Additional Features
- Shops
- Fire and Smoke Detector
Ownership History
Purchase Details
Home Financials for this Owner
Home Financials are based on the most recent Mortgage that was taken out on this home.Purchase Details
Home Financials for this Owner
Home Financials are based on the most recent Mortgage that was taken out on this home.Purchase Details
Purchase Details
Purchase Details
Home Financials for this Owner
Home Financials are based on the most recent Mortgage that was taken out on this home.Purchase Details
Home Financials for this Owner
Home Financials are based on the most recent Mortgage that was taken out on this home.Similar Homes in Westlake, OH
Home Values in the Area
Average Home Value in this Area
Purchase History
| Date | Buyer | Sale Price | Title Company |
|---|---|---|---|
| Sanders Barry | $475,000 | -- | |
| Alfa Development Llc | -- | Suntrust Title | |
| Kafantaris Theodore G | -- | Suntrust Title | |
| Alfa Development Llc | $420,000 | Suntrust Title Agency | |
| Darger Hunter | $355,000 | Northern Title Agency Inc | |
| Mihalik Karen J | $365,000 | None Available |
Mortgage History
| Date | Status | Borrower | Loan Amount |
|---|---|---|---|
| Previous Owner | Kafantaris Theodore G | $432,000 | |
| Previous Owner | Darger Hunter | $319,500 | |
| Previous Owner | Mihalik Karen J | $284,000 |
Property History
| Date | Event | Price | Change | Sq Ft Price |
|---|---|---|---|---|
| 08/26/2022 08/26/22 | Sold | $475,000 | 0.0% | $284 / Sq Ft |
| 08/14/2022 08/14/22 | Pending | -- | -- | -- |
| 07/27/2022 07/27/22 | For Sale | $475,000 | 0.0% | $284 / Sq Ft |
| 07/13/2022 07/13/22 | Pending | -- | -- | -- |
| 06/29/2022 06/29/22 | For Sale | $475,000 | +33.8% | $284 / Sq Ft |
| 07/26/2017 07/26/17 | Sold | $355,000 | -2.7% | $212 / Sq Ft |
| 07/05/2017 07/05/17 | Pending | -- | -- | -- |
| 06/02/2017 06/02/17 | Price Changed | $364,900 | -2.7% | $218 / Sq Ft |
| 04/24/2017 04/24/17 | For Sale | $374,900 | -- | $224 / Sq Ft |
Tax History Compared to Growth
Tax History
| Year | Tax Paid | Tax Assessment Tax Assessment Total Assessment is a certain percentage of the fair market value that is determined by local assessors to be the total taxable value of land and additions on the property. | Land | Improvement |
|---|---|---|---|---|
| 2024 | $8,060 | $166,250 | $16,625 | $149,625 |
| 2023 | $7,688 | $135,630 | $14,530 | $121,100 |
| 2022 | $7,568 | $135,630 | $14,530 | $121,100 |
| 2021 | $7,430 | $135,630 | $14,530 | $121,100 |
| 2020 | $6,899 | $115,920 | $12,430 | $103,500 |
| 2019 | $6,690 | $331,200 | $35,500 | $295,700 |
| 2018 | $3,360 | $115,920 | $12,430 | $103,500 |
| 2017 | $6,459 | $102,280 | $12,430 | $89,850 |
| 2016 | $6,426 | $102,280 | $12,430 | $89,850 |
| 2015 | $6,754 | $102,280 | $12,430 | $89,850 |
| 2014 | $6,754 | $105,420 | $12,810 | $92,610 |
Agents Affiliated with this Home
-
Heather Bise
H
Seller's Agent in 2022
Heather Bise
Platinum Real Estate
(917) 379-1177
6 in this area
19 Total Sales
-
Kimberly Crane

Buyer's Agent in 2022
Kimberly Crane
Howard Hanna
(440) 652-3002
76 in this area
626 Total Sales
-
Scott Kennedy

Seller's Agent in 2017
Scott Kennedy
Howard Hanna
(440) 503-3120
8 in this area
175 Total Sales
-
Sarah Urbancic

Buyer's Agent in 2017
Sarah Urbancic
Howard Hanna
(440) 263-0612
7 in this area
56 Total Sales
Map
Source: MLS Now
MLS Number: 4387024
APN: 211-24-404
- 250 Earley Ln
- 242 Earley Ln
- 175 Ashbourne Dr
- 1328 Cedarwood Dr Unit A3
- 29396 Detroit Rd
- 1310 Patti Park Unit G4
- 1431 Bradley Rd
- 1416 Bradley Rd
- 1819 Bur Oak Dr
- 31008 Logan Ct
- 28883 Detroit Rd
- 1807 Jager Blvd
- 28839 Detroit Rd
- 2706 Forest Lake Dr
- 2108 Waters Edge Dr
- 29826 Hilliard Blvd
- 31587 Turtle Cr
- 28440 Detroit Rd
- 1889 Halls Carriage Path
- 29675 Devonshire Oval
- 310 Halstead Ln
- 310 Halstead Ln Unit 38
- 312 Halstead Ln Unit 37
- 312 Halstead Ln Unit 312
- 308 Halstead Ln Unit 39
- 314 Halstead Ln Unit 36
- 306 Halstead Ln Unit 40
- 316 Halstead Ln Unit 35
- 304 Halstead Ln Unit 41
- 75 Ashbourne Dr
- 302 Halstead Ln
- 302 Halstead Ln Unit 42
- 25 Ashbourne Dr
- 23 Ashbourne Dr
- 23 Ashbourne Dr Unit 104
- 29 Ashbourne Dr
- 31 Ashbourne Dr
- 67 Ashbourne Dr
- 10 Ashbourne Dr
- 22 Ashbourne Dr
