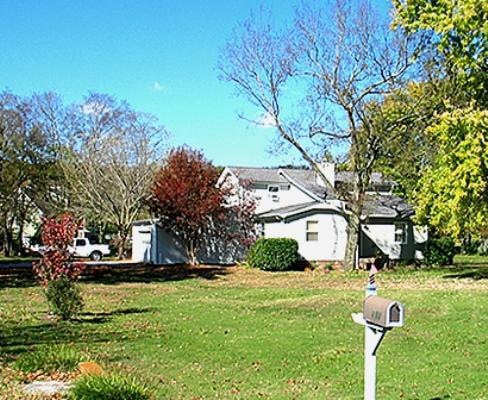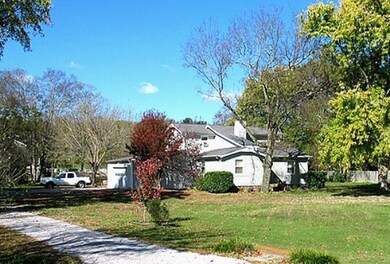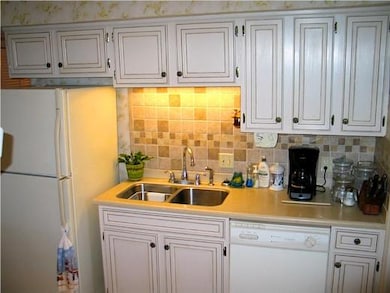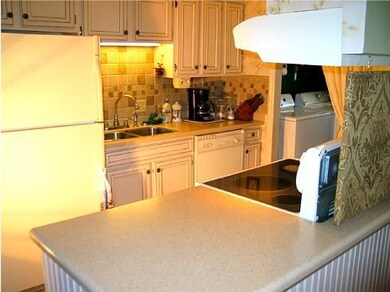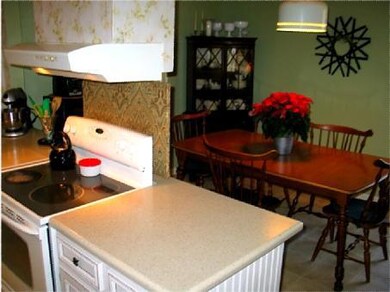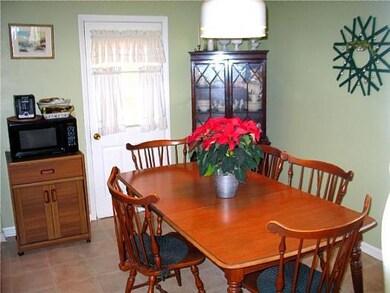
310 Hickory Ln Franklin, TN 37064
Goose Creek NeighborhoodEstimated Value: $649,000 - $870,000
Highlights
- 1.12 Acre Lot
- Wood Flooring
- Walk-In Closet
- Oak View Elementary School Rated A
- 1 Fireplace
- Cooling Available
About This Home
As of May 2013High Demand Neighborhood W/ Coveted 1.12 Acre Corner Lot. Lg Bonus W/Full Bath & Closet On Main Level ~ New Corian In Kitchen, Wood Burning Fireplace ~Brand New HVAC Unit, Newer Windows, Roof & Hot Water Heater
Last Agent to Sell the Property
Mai Williams
License #294236 Listed on: 03/13/2013
Home Details
Home Type
- Single Family
Est. Annual Taxes
- $1,210
Year Built
- Built in 1977
Lot Details
- 1.12 Acre Lot
- Lot Dimensions are 180 x 272
Parking
- 2 Car Garage
- Garage Door Opener
- Gravel Driveway
Home Design
- Asphalt Roof
- Vinyl Siding
Interior Spaces
- 1,860 Sq Ft Home
- Property has 2 Levels
- 1 Fireplace
- Crawl Space
- Storm Doors
Flooring
- Wood
- Carpet
- Laminate
- Tile
Bedrooms and Bathrooms
- 3 Bedrooms | 1 Main Level Bedroom
- Walk-In Closet
- 3 Full Bathrooms
Outdoor Features
- Patio
Schools
- Oak View Elementary School
- Heritage Middle School
- Independence High School
Utilities
- Cooling Available
- Central Heating
- Septic Tank
Community Details
- Green Valley Sec 4 Subdivision
Listing and Financial Details
- Tax Lot 87
- Assessor Parcel Number 094105M B 00800 00010118D
Ownership History
Purchase Details
Home Financials for this Owner
Home Financials are based on the most recent Mortgage that was taken out on this home.Similar Homes in Franklin, TN
Home Values in the Area
Average Home Value in this Area
Purchase History
| Date | Buyer | Sale Price | Title Company |
|---|---|---|---|
| Cheatham Tara M | $242,500 | Touchstone Title & Escrow |
Mortgage History
| Date | Status | Borrower | Loan Amount |
|---|---|---|---|
| Open | Cheatham Tara M | $50,000 | |
| Open | Cheatham Tara M | $234,012 | |
| Previous Owner | Perhac James J | $60,066 |
Property History
| Date | Event | Price | Change | Sq Ft Price |
|---|---|---|---|---|
| 12/17/2015 12/17/15 | Off Market | $242,500 | -- | -- |
| 06/25/2015 06/25/15 | For Sale | $18,900 | -92.2% | $10 / Sq Ft |
| 05/17/2013 05/17/13 | Sold | $242,500 | -- | $130 / Sq Ft |
Tax History Compared to Growth
Tax History
| Year | Tax Paid | Tax Assessment Tax Assessment Total Assessment is a certain percentage of the fair market value that is determined by local assessors to be the total taxable value of land and additions on the property. | Land | Improvement |
|---|---|---|---|---|
| 2024 | $1,608 | $85,525 | $50,000 | $35,525 |
| 2023 | $1,608 | $85,525 | $50,000 | $35,525 |
| 2022 | $1,608 | $85,525 | $50,000 | $35,525 |
| 2021 | $1,608 | $85,525 | $50,000 | $35,525 |
| 2020 | $1,567 | $70,575 | $35,000 | $35,575 |
| 2019 | $1,567 | $70,575 | $35,000 | $35,575 |
| 2018 | $1,517 | $70,575 | $35,000 | $35,575 |
| 2017 | $1,517 | $70,575 | $35,000 | $35,575 |
| 2016 | $0 | $70,575 | $35,000 | $35,575 |
| 2015 | -- | $52,375 | $25,000 | $27,375 |
| 2014 | -- | $52,375 | $25,000 | $27,375 |
Agents Affiliated with this Home
-
M
Seller's Agent in 2013
Mai Williams
-
James Clinton Bunn

Buyer's Agent in 2013
James Clinton Bunn
Move Home Nashville, Inc.
(615) 973-6047
3 in this area
35 Total Sales
Map
Source: Realtracs
MLS Number: 1433878
APN: 105M-B-008.00
- 209 Green Valley Blvd
- 174 Azalea Ln
- 203 Tom Robinson Rd
- 1440 Lewisburg Pike
- 2531 Goose Creek Bypass
- 2145 Summer Hill Cir
- 6051 Rural Plains Cir Unit 204
- 1020 Rural Plains Cir
- 305 Eiderdown Ct
- 611 Cattail Ln
- 8006 Southvale Blvd
- 0 Henpeck Ln Unit 11369253
- 0 Henpeck Ln Unit RTC2691996
- 8024 Southvale Blvd
- 8025 Southvale Blvd
- 2051 Rural Plains Cir
- 2115 Hollydale Alley
- 201 Swain Cir Unit 103
- 4006 Forestside Dr
- 8034 Southvale Blvd
- 310 Hickory Ln
- 308 Hickory Ln
- 309 Green Valley Blvd
- 303 Ridgewood Rd
- 301 Ridgewood Rd
- 311 Hickory Ln
- 305 Ridgewood Rd
- 306 Hickory Ln
- 309 Hickory Ln
- 205 Ridgewood Rd
- 307 Green Valley Blvd
- 307 Hickory Ln
- 203 Ridgewood Rd
- 122 Ridgewood Rd
- 304 Hickory Ln
- 120 Ridgewood Rd
- 401 Ridgewood Rd
- 305 Green Valley Blvd
- 305 Hickory Ln
- 201 Ridgewood Rd
