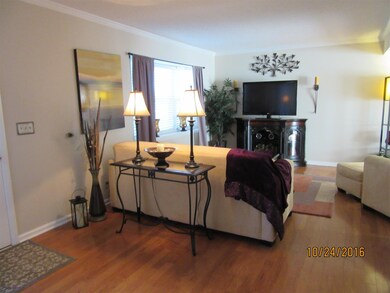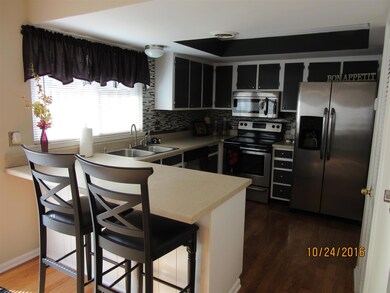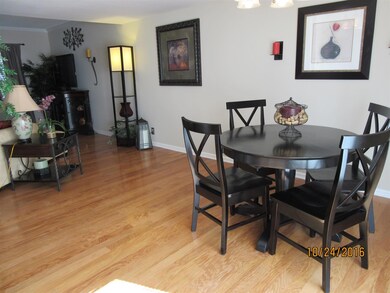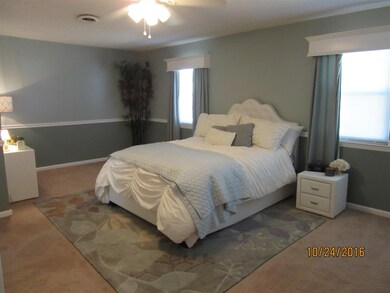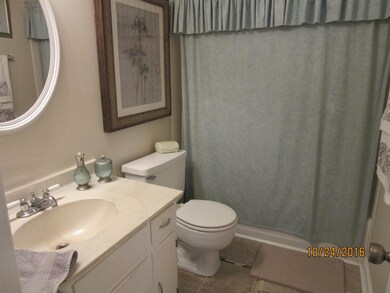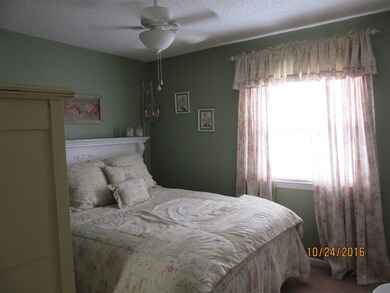
310 Huntington Ridge Dr Nashville, TN 37211
McMurray NeighborhoodHighlights
- Clubhouse
- Community Pool
- Interior Storage Closet
- Traditional Architecture
- Air Filtration System
- Tile Flooring
About This Home
As of April 2025Awesome location for this cozy, move-in ready 3 br 2.5 ba w/ great layout, big den connected to eat in kitchen w/stainless appliances-great for open entertaining! Convenient to I65 &I24! Tons of storage! Huge private deck with great view! Lots of storage
Last Agent to Sell the Property
Reliant Realty ERA Powered License # 260270 Listed on: 10/28/2016

Townhouse Details
Home Type
- Townhome
Est. Annual Taxes
- $1,355
Year Built
- Built in 1974
Home Design
- Traditional Architecture
- Brick Exterior Construction
- Asphalt Roof
- Vinyl Siding
Interior Spaces
- 1,488 Sq Ft Home
- Property has 2 Levels
- Ceiling Fan
- Combination Dining and Living Room
- Interior Storage Closet
Kitchen
- <<microwave>>
- Dishwasher
- Disposal
Flooring
- Carpet
- Laminate
- Tile
Bedrooms and Bathrooms
- 3 Bedrooms
Home Security
Parking
- 2 Parking Spaces
- 2 Carport Spaces
- Driveway
Schools
- Granbery Elementary School
- William Henry Oliver Middle School
- John Overton Comp High School
Utilities
- Air Filtration System
- Central Heating
Listing and Financial Details
- Assessor Parcel Number 161110A15900CO
Community Details
Overview
- Association fees include exterior maintenance, ground maintenance, insurance, recreation facilities
- Huntington Ridge Subdivision
Recreation
- Community Pool
Additional Features
- Clubhouse
- Fire and Smoke Detector
Ownership History
Purchase Details
Home Financials for this Owner
Home Financials are based on the most recent Mortgage that was taken out on this home.Purchase Details
Home Financials for this Owner
Home Financials are based on the most recent Mortgage that was taken out on this home.Purchase Details
Home Financials for this Owner
Home Financials are based on the most recent Mortgage that was taken out on this home.Purchase Details
Purchase Details
Purchase Details
Home Financials for this Owner
Home Financials are based on the most recent Mortgage that was taken out on this home.Purchase Details
Purchase Details
Similar Homes in the area
Home Values in the Area
Average Home Value in this Area
Purchase History
| Date | Type | Sale Price | Title Company |
|---|---|---|---|
| Warranty Deed | $342,500 | Blue Note Title Llc | |
| Warranty Deed | $210,000 | Rudy Title | |
| Warranty Deed | $168,918 | Homestead Title & Escrow Llc | |
| Interfamily Deed Transfer | -- | Anchor Title Llc | |
| Warranty Deed | $120,400 | Rudy Title & Escrow Llc | |
| Warranty Deed | $110,000 | Rudy Title & Escrow Llc | |
| Interfamily Deed Transfer | -- | -- | |
| Deed | $91,500 | -- |
Mortgage History
| Date | Status | Loan Amount | Loan Type |
|---|---|---|---|
| Open | $274,000 | New Conventional | |
| Previous Owner | $156,011 | FHA | |
| Previous Owner | $165,938 | FHA | |
| Previous Owner | $84,540 | New Conventional | |
| Previous Owner | $88,000 | Unknown | |
| Previous Owner | $79,000 | Unknown | |
| Previous Owner | $19,000 | Unknown | |
| Previous Owner | $85,000 | Unknown |
Property History
| Date | Event | Price | Change | Sq Ft Price |
|---|---|---|---|---|
| 04/24/2025 04/24/25 | Sold | $342,500 | -0.7% | $230 / Sq Ft |
| 03/25/2025 03/25/25 | Pending | -- | -- | -- |
| 02/14/2025 02/14/25 | For Sale | $344,900 | +64.2% | $232 / Sq Ft |
| 09/23/2024 09/23/24 | Sold | $210,000 | -20.8% | $141 / Sq Ft |
| 08/21/2024 08/21/24 | Pending | -- | -- | -- |
| 08/13/2024 08/13/24 | For Sale | $265,000 | 0.0% | $178 / Sq Ft |
| 08/06/2024 08/06/24 | Pending | -- | -- | -- |
| 07/05/2024 07/05/24 | For Sale | $265,000 | -42.4% | $178 / Sq Ft |
| 05/29/2019 05/29/19 | Pending | -- | -- | -- |
| 04/17/2019 04/17/19 | For Sale | $459,900 | +172.1% | $309 / Sq Ft |
| 01/27/2017 01/27/17 | Sold | $169,000 | -- | $114 / Sq Ft |
Tax History Compared to Growth
Tax History
| Year | Tax Paid | Tax Assessment Tax Assessment Total Assessment is a certain percentage of the fair market value that is determined by local assessors to be the total taxable value of land and additions on the property. | Land | Improvement |
|---|---|---|---|---|
| 2024 | $1,734 | $53,275 | $10,500 | $42,775 |
| 2023 | $1,734 | $53,275 | $10,500 | $42,775 |
| 2022 | $2,018 | $53,275 | $10,500 | $42,775 |
| 2021 | $1,752 | $53,275 | $10,500 | $42,775 |
| 2020 | $1,711 | $40,525 | $7,750 | $32,775 |
| 2019 | $1,279 | $40,525 | $7,750 | $32,775 |
Agents Affiliated with this Home
-
Rachel Harding
R
Seller's Agent in 2025
Rachel Harding
Berkshire Hathaway HomeServices Woodmont Realty
(775) 685-9203
1 in this area
40 Total Sales
-
Calea Davis
C
Buyer's Agent in 2025
Calea Davis
American Realty & Associates
(615) 715-2568
5 in this area
35 Total Sales
-
Johnna Palermo

Seller's Agent in 2024
Johnna Palermo
Benchmark Realty, LLC
(646) 203-6991
2 in this area
32 Total Sales
-
N
Buyer's Agent in 2024
NONMLS NONMLS
-
Karen Heavener
K
Seller's Agent in 2017
Karen Heavener
Reliant Realty ERA Powered
(615) 804-8829
20 Total Sales
-
Missie Knight

Buyer's Agent in 2017
Missie Knight
Commonwealth Properties LLC
(615) 823-0272
1 Total Sale
Map
Source: Realtracs
MLS Number: 1776824
APN: 161-11-0A-159-00
- 340 Huntington Ridge Dr Unit 189
- 377 Huntington Ridge Dr Unit 35
- 516 Huntington Ridge Dr
- 520 Tobylynn Dr
- 324 Huntington Ridge Dr
- 5172 Hilson Rd
- 443 Huntington Ridge Dr
- 488 Huntington Ridge Dr
- 5127 Amalie Dr
- 553 Huntington Pkwy
- 473 Huntington Ridge Dr
- 472 Huntington Ridge Dr
- 306 Yorkshire Cir
- 367 Yorkshire Cir Unit E504
- 5766 Amalie Dr Unit 4
- 5750 Amalie Dr Unit 18
- 600 Huntington Pkwy
- 423 Huntington Ridge Dr
- 5105 Leath Dr
- 5016 English Village Dr

