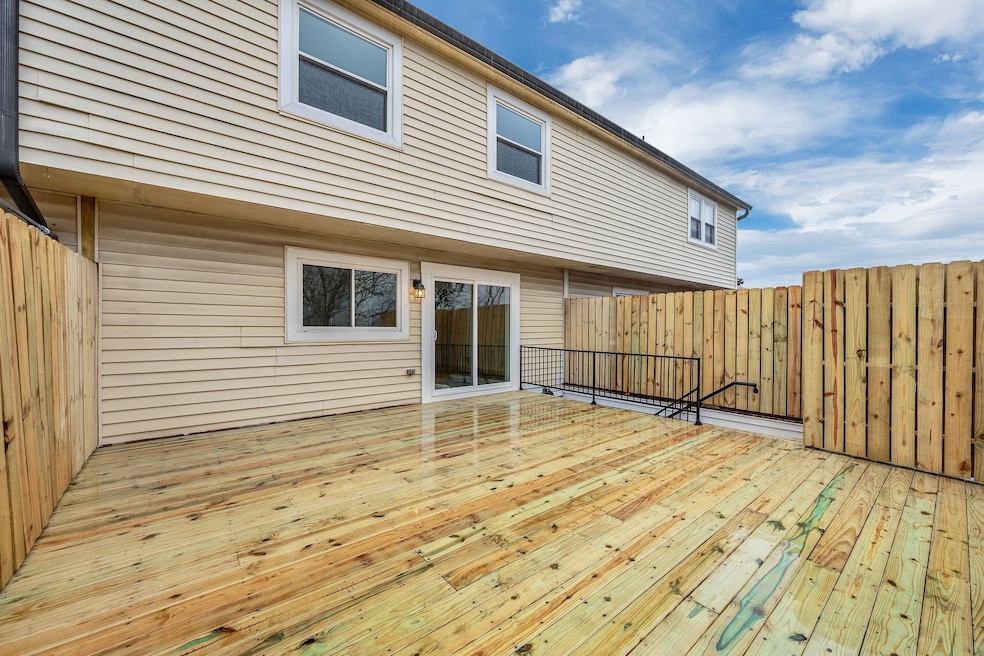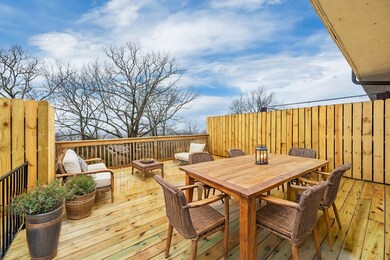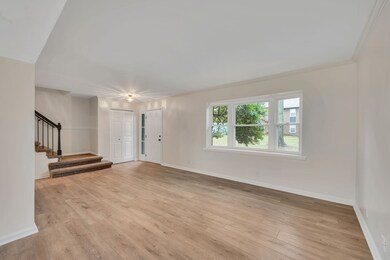
310 Huntington Ridge Dr Nashville, TN 37211
McMurray NeighborhoodHighlights
- Deck
- Central Heating
- Carpet
- Cooling Available
- Wood Siding
About This Home
As of April 2025Beautifully Remodeled Condo – Ready for New Buyers! This stunning, thoughtfully remodeled condo is a must-see! Step inside and fall in love with the bright, modern interior that perfectly blends comfort and style. The newly designed kitchen is a showstopper, featuring brand-new appliances, sleek countertops, and stylish cabinetry that make it both functional and beautiful. Upstairs, the spacious master bedroom is a true retreat, offering plenty of space for a sitting area or an office setup. The master bathroom is equally impressive, with a stunning walk-in shower, double vanity, and elegant designer finishes. The hall bathroom has also been completely updated with a new tub, a gorgeous tile surround, and stylish details that add to the home’s charm. The second level features brand-new plush carpet that adds warmth and coziness to the bedrooms, while the main living areas are outfitted with durable, luxury vinyl plank flooring for a sophisticated and low-maintenance finish. Step outside to enjoy the beautifully redone deck, which provides the perfect space for entertaining, relaxing, or simply taking in the stunning views. Additionally, the front exterior siding and façade are scheduled for HOA-covered repairs and a fresh coat of paint this spring, ensuring the property looks as good outside as it does inside. Located conveniently close to amenities and with access to the HOA-maintained pool, this condo offers the perfect blend of style, convenience, and outdoor charm. Don’t miss your chance to make it yours!
Last Agent to Sell the Property
Berkshire Hathaway HomeServices Woodmont Realty Brokerage Phone: 6155387234 License #355645 Listed on: 02/13/2025

Property Details
Home Type
- Multi-Family
Est. Annual Taxes
- $1,734
Year Built
- Built in 1974
HOA Fees
- $266 Monthly HOA Fees
Home Design
- Property Attached
- Brick Exterior Construction
- Wood Siding
Interior Spaces
- 1,488 Sq Ft Home
- Property has 1 Level
- Fire and Smoke Detector
Flooring
- Carpet
- Vinyl
Bedrooms and Bathrooms
- 3 Main Level Bedrooms
Parking
- 2 Parking Spaces
- 2 Carport Spaces
Schools
- Granbery Elementary School
- William Henry Oliver Middle School
- John Overton Comp High School
Utilities
- Cooling Available
- Central Heating
Additional Features
- Deck
- 1,742 Sq Ft Lot
Community Details
- Association fees include exterior maintenance, ground maintenance, recreation facilities
- Huntington Ridge Subdivision
Listing and Financial Details
- Assessor Parcel Number 161110A15900CO
Ownership History
Purchase Details
Home Financials for this Owner
Home Financials are based on the most recent Mortgage that was taken out on this home.Purchase Details
Home Financials for this Owner
Home Financials are based on the most recent Mortgage that was taken out on this home.Purchase Details
Home Financials for this Owner
Home Financials are based on the most recent Mortgage that was taken out on this home.Purchase Details
Purchase Details
Purchase Details
Home Financials for this Owner
Home Financials are based on the most recent Mortgage that was taken out on this home.Purchase Details
Purchase Details
Similar Homes in the area
Home Values in the Area
Average Home Value in this Area
Purchase History
| Date | Type | Sale Price | Title Company |
|---|---|---|---|
| Warranty Deed | $342,500 | Blue Note Title Llc | |
| Warranty Deed | $210,000 | Rudy Title | |
| Warranty Deed | $168,918 | Homestead Title & Escrow Llc | |
| Interfamily Deed Transfer | -- | Anchor Title Llc | |
| Warranty Deed | $120,400 | Rudy Title & Escrow Llc | |
| Warranty Deed | $110,000 | Rudy Title & Escrow Llc | |
| Interfamily Deed Transfer | -- | -- | |
| Deed | $91,500 | -- |
Mortgage History
| Date | Status | Loan Amount | Loan Type |
|---|---|---|---|
| Open | $274,000 | New Conventional | |
| Previous Owner | $156,011 | FHA | |
| Previous Owner | $165,938 | FHA | |
| Previous Owner | $84,540 | New Conventional | |
| Previous Owner | $88,000 | Unknown | |
| Previous Owner | $79,000 | Unknown | |
| Previous Owner | $19,000 | Unknown | |
| Previous Owner | $85,000 | Unknown |
Property History
| Date | Event | Price | Change | Sq Ft Price |
|---|---|---|---|---|
| 04/24/2025 04/24/25 | Sold | $342,500 | -0.7% | $230 / Sq Ft |
| 03/25/2025 03/25/25 | Pending | -- | -- | -- |
| 02/14/2025 02/14/25 | For Sale | $344,900 | +64.2% | $232 / Sq Ft |
| 09/23/2024 09/23/24 | Sold | $210,000 | -20.8% | $141 / Sq Ft |
| 08/21/2024 08/21/24 | Pending | -- | -- | -- |
| 08/13/2024 08/13/24 | For Sale | $265,000 | 0.0% | $178 / Sq Ft |
| 08/06/2024 08/06/24 | Pending | -- | -- | -- |
| 07/05/2024 07/05/24 | For Sale | $265,000 | -42.4% | $178 / Sq Ft |
| 05/29/2019 05/29/19 | Pending | -- | -- | -- |
| 04/17/2019 04/17/19 | For Sale | $459,900 | +172.1% | $309 / Sq Ft |
| 01/27/2017 01/27/17 | Sold | $169,000 | -- | $114 / Sq Ft |
Tax History Compared to Growth
Tax History
| Year | Tax Paid | Tax Assessment Tax Assessment Total Assessment is a certain percentage of the fair market value that is determined by local assessors to be the total taxable value of land and additions on the property. | Land | Improvement |
|---|---|---|---|---|
| 2024 | $1,734 | $53,275 | $10,500 | $42,775 |
| 2023 | $1,734 | $53,275 | $10,500 | $42,775 |
| 2022 | $2,018 | $53,275 | $10,500 | $42,775 |
| 2021 | $1,752 | $53,275 | $10,500 | $42,775 |
| 2020 | $1,711 | $40,525 | $7,750 | $32,775 |
| 2019 | $1,279 | $40,525 | $7,750 | $32,775 |
Agents Affiliated with this Home
-
Rachel Harding
R
Seller's Agent in 2025
Rachel Harding
Berkshire Hathaway HomeServices Woodmont Realty
(775) 685-9203
1 in this area
40 Total Sales
-
Calea Davis
C
Buyer's Agent in 2025
Calea Davis
American Realty & Associates
(615) 715-2568
5 in this area
35 Total Sales
-
Johnna Palermo

Seller's Agent in 2024
Johnna Palermo
Benchmark Realty, LLC
(646) 203-6991
2 in this area
32 Total Sales
-
N
Buyer's Agent in 2024
NONMLS NONMLS
-
Karen Heavener
K
Seller's Agent in 2017
Karen Heavener
Reliant Realty ERA Powered
(615) 804-8829
20 Total Sales
-
Missie Knight

Buyer's Agent in 2017
Missie Knight
Commonwealth Properties LLC
(615) 823-0272
1 Total Sale
Map
Source: Realtracs
MLS Number: 2791040
APN: 161-11-0A-159-00
- 340 Huntington Ridge Dr Unit 189
- 377 Huntington Ridge Dr Unit 35
- 516 Huntington Ridge Dr
- 520 Tobylynn Dr
- 324 Huntington Ridge Dr
- 5172 Hilson Rd
- 443 Huntington Ridge Dr
- 488 Huntington Ridge Dr
- 5127 Amalie Dr
- 553 Huntington Pkwy
- 473 Huntington Ridge Dr
- 472 Huntington Ridge Dr
- 306 Yorkshire Cir
- 367 Yorkshire Cir Unit E504
- 5766 Amalie Dr Unit 4
- 5750 Amalie Dr Unit 18
- 600 Huntington Pkwy
- 423 Huntington Ridge Dr
- 5105 Leath Dr
- 5016 English Village Dr






