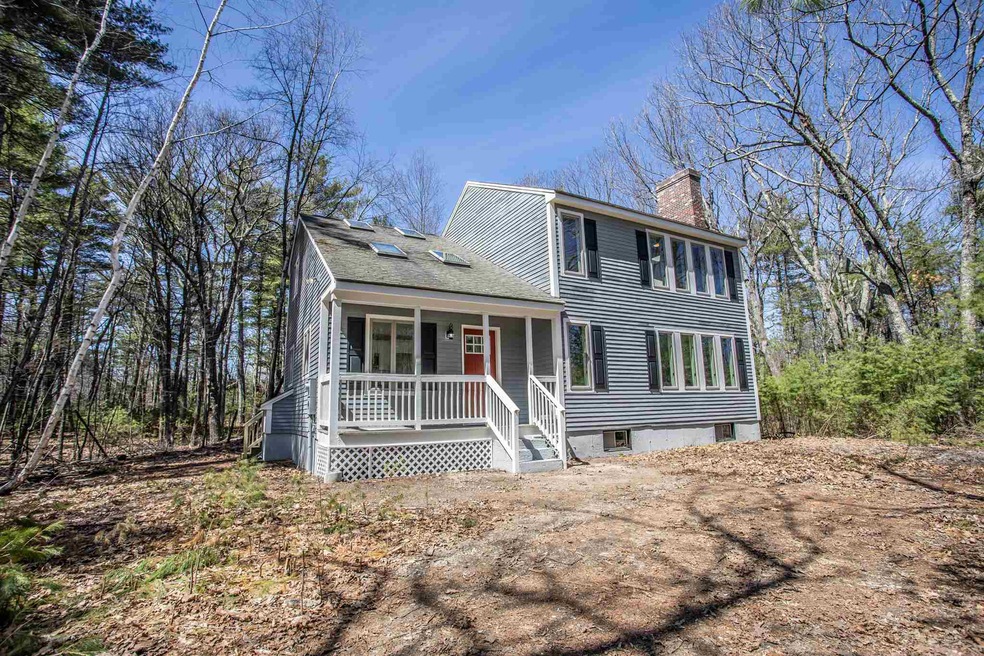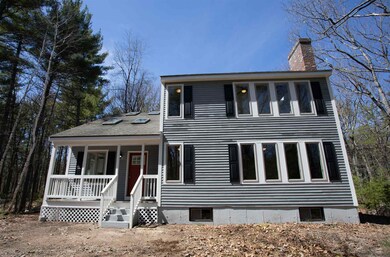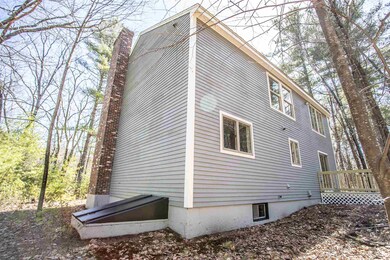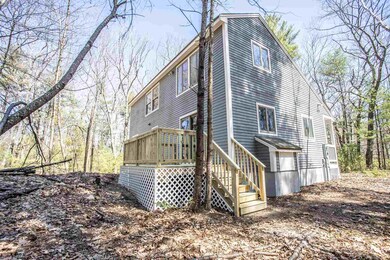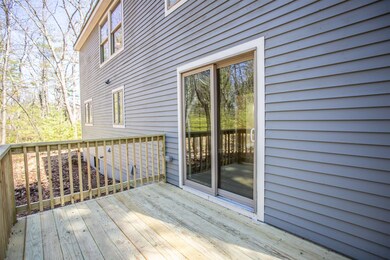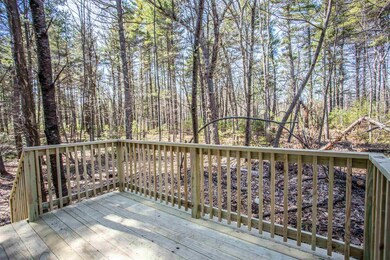
310 Hurricane Hill Rd Mason, NH 03048
Greenville NeighborhoodHighlights
- 9.81 Acre Lot
- Deck
- Contemporary Architecture
- Countryside Views
- Wood Burning Stove
- Multiple Fireplaces
About This Home
As of October 2024Rural privacy and big-city style come together beautifully in this newly-renovated home near the Mass. border. The long driveway will make you think you're headed into the wilderness, but when you step onto the farmer's porch and step inside the house a new world opens up. Your eyes will be drawn to the gleaming stainless appliances and crisp white cabinetry, but your heart will lean toward the airy space afforded by the cathedral ceiling and overlooking loft. Turn the corner and the living room reveals itself as a comfortable retreat--with a wood stove and bank of windows, it's the perfect spot to watch the snow fall or the deer march across the drive. The practical-minded will love the huge 1st-floor bedroom and spacious full bath with laundry. And the dining room opens right to the deck, so you can dine indoors or out. Hardwood floors grace most of the first floor, with luxury vinyl plank for durability in the kitchen. The master bedroom upstairs is a surprising refuge, with a bright bank of windows & skylights, fireplace, walk-in closet, and a large master bath, accessed via jack-and-jill doors. There is a small third bedroom that would be a great office, and the loft is also graced with space and light and can serve many purposes. The basement is also ready to accommodate your needs, and could be finished out with even more living space. The yard is a blank slate for your landscaping dreams, and you have almost 10 acres to roam about and enjoy the natural setting.
Home Details
Home Type
- Single Family
Est. Annual Taxes
- $5,747
Year Built
- Built in 1992
Lot Details
- 9.81 Acre Lot
- Level Lot
- Wooded Lot
- Property is zoned GRAF
Home Design
- Contemporary Architecture
- Saltbox Architecture
- Concrete Foundation
- Wood Frame Construction
- Shingle Roof
- Clap Board Siding
Interior Spaces
- 2-Story Property
- Cathedral Ceiling
- Ceiling Fan
- Skylights
- Multiple Fireplaces
- Wood Burning Stove
- Wood Burning Fireplace
- Countryside Views
- Laundry on main level
- Attic
Kitchen
- Electric Range
- Microwave
- Dishwasher
- Kitchen Island
Flooring
- Wood
- Vinyl
Bedrooms and Bathrooms
- 3 Bedrooms
- En-Suite Primary Bedroom
- Walk-In Closet
- 2 Full Bathrooms
Unfinished Basement
- Basement Fills Entire Space Under The House
- Walk-Up Access
- Connecting Stairway
Home Security
- Carbon Monoxide Detectors
- Fire and Smoke Detector
Parking
- 35 Car Parking Spaces
- Dirt Driveway
- Unpaved Parking
Outdoor Features
- Deck
- Covered patio or porch
Schools
- Mason Elementary School
- Milford Middle School
- Milford High School
Utilities
- Heating System Uses Wood
- 200+ Amp Service
- Drilled Well
- Electric Water Heater
- Private Sewer
- High Speed Internet
Listing and Financial Details
- Legal Lot and Block 2 / 32
Ownership History
Purchase Details
Home Financials for this Owner
Home Financials are based on the most recent Mortgage that was taken out on this home.Purchase Details
Home Financials for this Owner
Home Financials are based on the most recent Mortgage that was taken out on this home.Map
Similar Home in Mason, NH
Home Values in the Area
Average Home Value in this Area
Purchase History
| Date | Type | Sale Price | Title Company |
|---|---|---|---|
| Warranty Deed | $331,000 | None Available | |
| Warranty Deed | $135,000 | None Available |
Mortgage History
| Date | Status | Loan Amount | Loan Type |
|---|---|---|---|
| Open | $321,077 | FHA |
Property History
| Date | Event | Price | Change | Sq Ft Price |
|---|---|---|---|---|
| 12/09/2024 12/09/24 | Rented | $2,950 | 0.0% | -- |
| 11/08/2024 11/08/24 | For Rent | $2,950 | 0.0% | -- |
| 10/04/2024 10/04/24 | Sold | $650,000 | +8.5% | $339 / Sq Ft |
| 09/20/2024 09/20/24 | Pending | -- | -- | -- |
| 09/16/2024 09/16/24 | For Sale | $598,900 | +81.0% | $312 / Sq Ft |
| 07/09/2020 07/09/20 | Sold | $330,950 | +1.9% | $172 / Sq Ft |
| 06/01/2020 06/01/20 | Pending | -- | -- | -- |
| 05/28/2020 05/28/20 | For Sale | $324,900 | 0.0% | $169 / Sq Ft |
| 05/28/2020 05/28/20 | Price Changed | $324,900 | +3.2% | $169 / Sq Ft |
| 04/20/2020 04/20/20 | Pending | -- | -- | -- |
| 04/13/2020 04/13/20 | Price Changed | $314,900 | -1.6% | $164 / Sq Ft |
| 04/07/2020 04/07/20 | For Sale | $319,900 | +137.0% | $167 / Sq Ft |
| 01/13/2020 01/13/20 | Sold | $135,000 | -10.0% | $70 / Sq Ft |
| 12/24/2019 12/24/19 | Pending | -- | -- | -- |
| 12/19/2019 12/19/19 | For Sale | $150,000 | -- | $78 / Sq Ft |
Tax History
| Year | Tax Paid | Tax Assessment Tax Assessment Total Assessment is a certain percentage of the fair market value that is determined by local assessors to be the total taxable value of land and additions on the property. | Land | Improvement |
|---|---|---|---|---|
| 2024 | $8,199 | $320,900 | $122,800 | $198,100 |
| 2023 | $7,586 | $319,800 | $122,800 | $197,000 |
| 2022 | $6,502 | $319,800 | $122,800 | $197,000 |
| 2021 | $6,345 | $319,800 | $122,800 | $197,000 |
| 2020 | $5,772 | $213,700 | $101,300 | $112,400 |
| 2019 | $5,747 | $219,000 | $101,300 | $117,700 |
| 2018 | $5,514 | $219,000 | $101,300 | $117,700 |
| 2017 | $5,508 | $219,000 | $101,300 | $117,700 |
| 2016 | $5,521 | $219,000 | $101,300 | $117,700 |
| 2015 | $5,381 | $226,300 | $95,600 | $130,700 |
| 2014 | $5,388 | $226,300 | $95,600 | $130,700 |
| 2013 | $5,635 | $226,300 | $95,600 | $130,700 |
Source: PrimeMLS
MLS Number: 4800610
APN: MASO-000000-000000-000032-000002-L
- 106 Barker Hill Rd
- 30 W Hill Rd
- 6 Pigeon Hill Rd
- 498 Valley Rd
- 78 Mason Rd
- 1 Horseshoe Dr
- 27 Wildwood Dr
- 19 N End Rd
- 22 W Meadow Estates Dr Unit 22
- 30 W Meadow Estates Dr
- 21 N End Rd
- 104 W Meadow Rd
- 2 W Meadow Estates Dr
- 60 Barrett Hill Rd
- 3 Wyman Rd
- 65 Adams Rd
- 1802 Greenville Rd
- 167 Old Hillcrest Dr
- 4.5 Old Battery Rd
- 7 Squannacook Terrace
