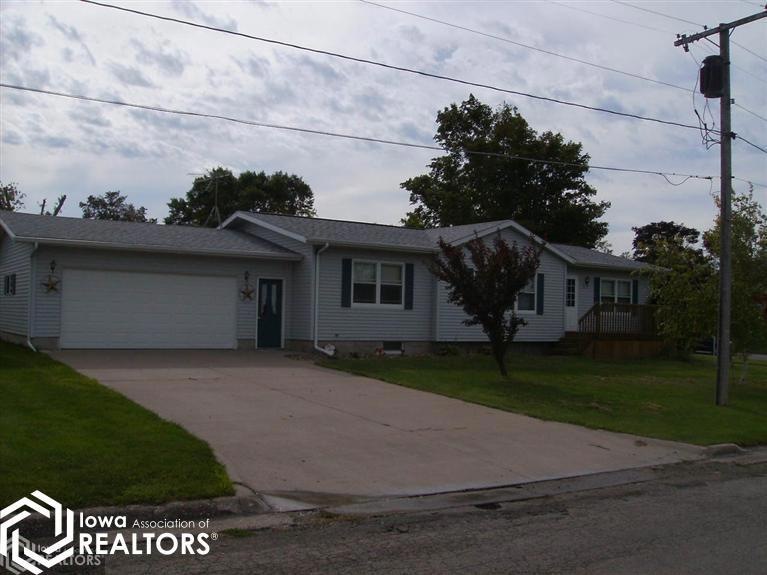
310 Lincoln St Dysart, IA 52224
4
Beds
3
Baths
2,300
Sq Ft
8,190
Sq Ft Lot
Highlights
- Recreation Room
- 2 Car Attached Garage
- Forced Air Heating and Cooling System
- Ranch Style House
- Living Room
- Dining Room
About This Home
As of June 2013This is an exceptionally well cared for home. Located close to schools and pool on a beautiful corner lot. Spacious Garage. New Roof 2009 Move in condition! Immediate Possession.
Home Details
Home Type
- Single Family
Est. Annual Taxes
- $2,268
Year Built
- Built in 1997
Lot Details
- 8,190 Sq Ft Lot
- Lot Dimensions are 126' x 65'
Parking
- 2 Car Attached Garage
Home Design
- Ranch Style House
- Asphalt Shingled Roof
Interior Spaces
- 2,300 Sq Ft Home
- Living Room
- Dining Room
- Recreation Room
- Dishwasher
Bedrooms and Bathrooms
- 4 Bedrooms
Utilities
- Forced Air Heating and Cooling System
Ownership History
Date
Name
Owned For
Owner Type
Purchase Details
Closed on
Jul 16, 2018
Sold by
Rutledge Paul
Bought by
Rutledge Paul
Home Financials for this Owner
Home Financials are based on the most recent Mortgage that was taken out on this home.
Original Mortgage
$171,478
Outstanding Balance
$150,463
Interest Rate
4.6%
Mortgage Type
VA
Estimated Equity
$60,238
Purchase Details
Listed on
Aug 8, 2011
Closed on
Jun 12, 2013
Sold by
Jans Billie L
Bought by
Rutledge Paul M and Rutledge Diane
Seller's Agent
David Wrage
Wrage Realty
Buyer's Agent
David Wrage
Wrage Realty
List Price
$150,000
Sold Price
$130,000
Premium/Discount to List
-$20,000
-13.33%
Home Financials for this Owner
Home Financials are based on the most recent Mortgage that was taken out on this home.
Avg. Annual Appreciation
4.08%
Original Mortgage
$132,653
Interest Rate
3.34%
Mortgage Type
New Conventional
Similar Homes in Dysart, IA
Create a Home Valuation Report for This Property
The Home Valuation Report is an in-depth analysis detailing your home's value as well as a comparison with similar homes in the area
Home Values in the Area
Average Home Value in this Area
Purchase History
| Date | Type | Sale Price | Title Company |
|---|---|---|---|
| Quit Claim Deed | -- | -- | |
| Warranty Deed | $130,000 | None Available |
Source: Public Records
Mortgage History
| Date | Status | Loan Amount | Loan Type |
|---|---|---|---|
| Open | $171,478 | VA | |
| Previous Owner | $153,225 | VA | |
| Previous Owner | $132,653 | New Conventional |
Source: Public Records
Property History
| Date | Event | Price | Change | Sq Ft Price |
|---|---|---|---|---|
| 07/09/2025 07/09/25 | For Sale | $1,200 | -99.5% | $0 / Sq Ft |
| 05/27/2025 05/27/25 | Price Changed | $220,000 | 0.0% | $76 / Sq Ft |
| 05/27/2025 05/27/25 | For Sale | $220,000 | -1.8% | $76 / Sq Ft |
| 05/13/2025 05/13/25 | Off Market | $224,000 | -- | -- |
| 02/08/2025 02/08/25 | Price Changed | $224,000 | -2.2% | $77 / Sq Ft |
| 11/12/2024 11/12/24 | For Sale | $229,000 | +76.2% | $79 / Sq Ft |
| 06/12/2013 06/12/13 | Sold | $130,000 | -13.3% | $57 / Sq Ft |
| 05/06/2013 05/06/13 | Pending | -- | -- | -- |
| 08/08/2011 08/08/11 | For Sale | $150,000 | -- | $65 / Sq Ft |
Source: NoCoast MLS
Tax History Compared to Growth
Tax History
| Year | Tax Paid | Tax Assessment Tax Assessment Total Assessment is a certain percentage of the fair market value that is determined by local assessors to be the total taxable value of land and additions on the property. | Land | Improvement |
|---|---|---|---|---|
| 2024 | $3,252 | $200,200 | $15,280 | $184,920 |
| 2023 | $3,264 | $200,200 | $15,280 | $184,920 |
| 2022 | $3,348 | $176,790 | $15,280 | $161,510 |
| 2021 | $3,290 | $183,030 | $20,970 | $162,060 |
| 2020 | $29 | $170,660 | $20,970 | $149,690 |
| 2019 | $2,856 | $148,630 | $0 | $0 |
| 2018 | $2,744 | $148,630 | $0 | $0 |
| 2017 | $2,784 | $148,630 | $0 | $0 |
| 2016 | $2,678 | $148,630 | $16,130 | $132,500 |
| 2015 | $2,620 | $148,630 | $16,130 | $132,500 |
| 2014 | $2,620 | $147,780 | $18,550 | $129,230 |
Source: Public Records
Agents Affiliated with this Home
-
Andy Erselius

Seller's Agent in 2025
Andy Erselius
AE Realty, Inc
(641) 226-2639
183 Total Sales
-
David Wrage
D
Seller's Agent in 2013
David Wrage
Wrage Realty
(319) 476-2069
55 Total Sales
Map
Source: NoCoast MLS
MLS Number: NOC5448250
APN: 08.13.337.004
Nearby Homes
