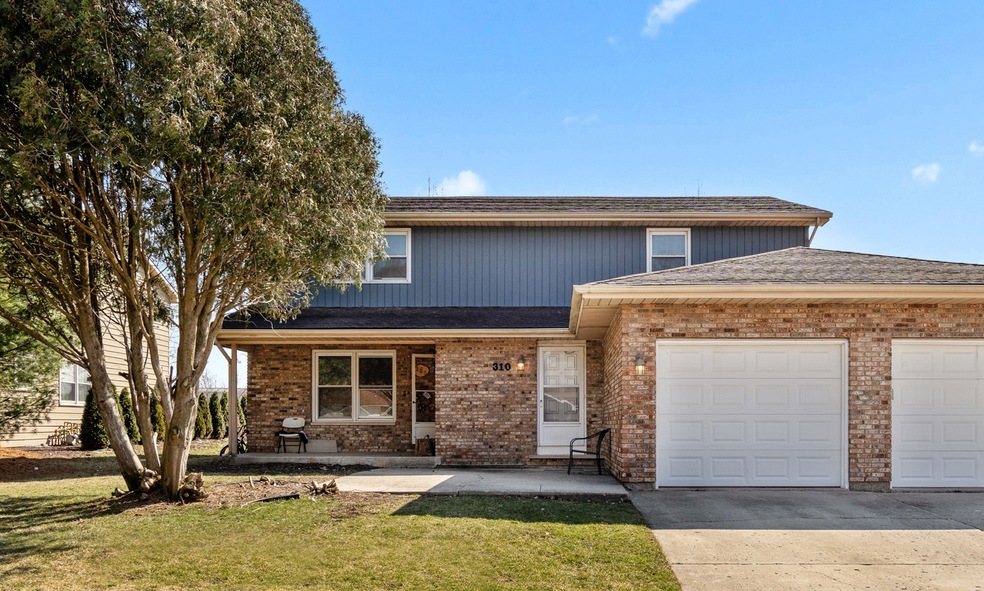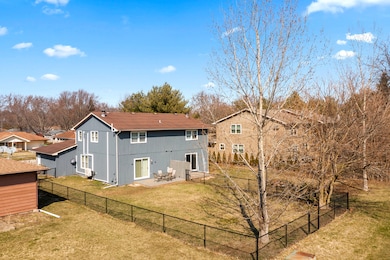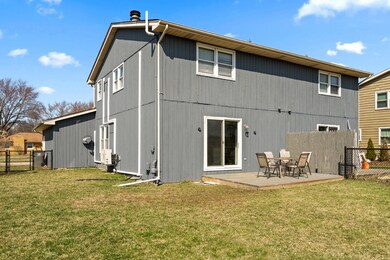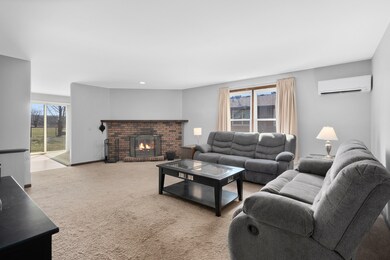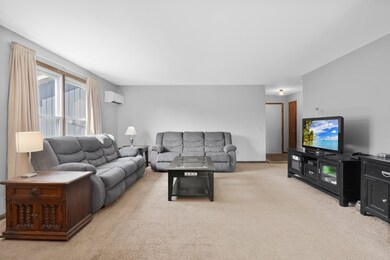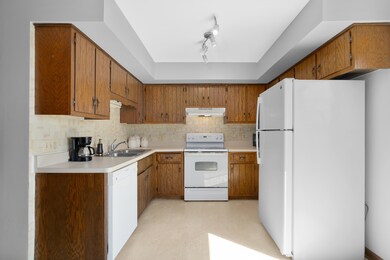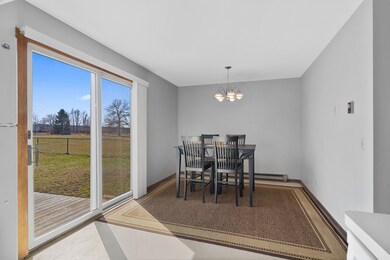
310 Maple St Sugar Grove, IL 60554
Highlights
- Deck
- Back to Public Ground
- 1 Car Attached Garage
- Property is near a park
- Fenced Yard
- Walk-In Closet
About This Home
As of April 2023OWN SWEET HOME. Why rent when you can own! This affordable 3 bedroom, 1-1/2 bath, 1/car duplex with a FULL BASEMENT and a fenced yard offers an opportunity towards equity! Features include an oversized living room with a brick wood-burning fireplace providing plenty of space to "chill" or entertain. The kitchen offers ample counter space & cabinetry, a tile backsplash plus a large eating area with access to a deck and fenced yard. Upstairs, the 3 generous bedrooms share a full bath & 2 linen closets, plus the master offers a large walk-in closet. This home features a NEW personalized Trane multi-zone mini-split ductless A/C system with thermostats for setting the ideal temps throughout. The full ready-to-finish basement includes laundry (washer, dryer & sink included) and an active radon mitigation system. NEWS include: Interior Paint '23, A/C '22, Exterior Paint '21, Fence & Sump-Pump '20, Washer/Dryer '18. Backing to Keck Park that features a baseball field, playground and open space makes this a great choice.
Last Agent to Sell the Property
Keller Williams Innovate - Aurora License #475135878 Listed on: 03/30/2023

Townhouse Details
Home Type
- Townhome
Est. Annual Taxes
- $4,084
Year Built
- Built in 1981
Lot Details
- Lot Dimensions are 150x37.47x150.19x18.13x52.5x14.92x27.12x4.24x21.91x16.22
- Back to Public Ground
- Fenced Yard
Parking
- 1 Car Attached Garage
- Garage Transmitter
- Garage Door Opener
- Parking Included in Price
Home Design
- Half Duplex
- Asphalt Roof
- Concrete Perimeter Foundation
Interior Spaces
- 1,557 Sq Ft Home
- 2-Story Property
- Ceiling Fan
- Wood Burning Fireplace
- Entrance Foyer
- Living Room with Fireplace
- Combination Kitchen and Dining Room
Kitchen
- Range<<rangeHoodToken>>
- Dishwasher
Bedrooms and Bathrooms
- 3 Bedrooms
- 3 Potential Bedrooms
- Walk-In Closet
Laundry
- Laundry Room
- Dryer
- Washer
- Sink Near Laundry
Unfinished Basement
- Basement Fills Entire Space Under The House
- Sump Pump
Schools
- John Shields Elementary School
- Harter Middle School
- Kaneland High School
Utilities
- Baseboard Heating
- Electric Water Heater
Additional Features
- Deck
- Property is near a park
Listing and Financial Details
- Homeowner Tax Exemptions
Community Details
Overview
- 2 Units
Pet Policy
- Dogs and Cats Allowed
Ownership History
Purchase Details
Home Financials for this Owner
Home Financials are based on the most recent Mortgage that was taken out on this home.Purchase Details
Home Financials for this Owner
Home Financials are based on the most recent Mortgage that was taken out on this home.Similar Homes in Sugar Grove, IL
Home Values in the Area
Average Home Value in this Area
Purchase History
| Date | Type | Sale Price | Title Company |
|---|---|---|---|
| Warranty Deed | $225,000 | First American Title | |
| Warranty Deed | $138,000 | Chicago Title Ins Co |
Mortgage History
| Date | Status | Loan Amount | Loan Type |
|---|---|---|---|
| Open | $162,000 | New Conventional | |
| Previous Owner | $135,700 | New Conventional | |
| Previous Owner | $7,500 | Stand Alone Second | |
| Previous Owner | $131,000 | New Conventional |
Property History
| Date | Event | Price | Change | Sq Ft Price |
|---|---|---|---|---|
| 04/28/2023 04/28/23 | Sold | $225,000 | +15.4% | $145 / Sq Ft |
| 04/01/2023 04/01/23 | Pending | -- | -- | -- |
| 03/30/2023 03/30/23 | For Sale | $195,000 | +41.3% | $125 / Sq Ft |
| 06/21/2018 06/21/18 | Sold | $138,000 | -1.4% | $95 / Sq Ft |
| 09/20/2017 09/20/17 | Pending | -- | -- | -- |
| 09/20/2017 09/20/17 | For Sale | $139,900 | -- | $96 / Sq Ft |
Tax History Compared to Growth
Tax History
| Year | Tax Paid | Tax Assessment Tax Assessment Total Assessment is a certain percentage of the fair market value that is determined by local assessors to be the total taxable value of land and additions on the property. | Land | Improvement |
|---|---|---|---|---|
| 2023 | $605 | $6,434 | $422 | $6,012 |
| 2022 | $4,254 | $50,966 | $10,092 | $40,874 |
| 2021 | $4,084 | $48,502 | $9,604 | $38,898 |
| 2020 | $4,019 | $47,467 | $9,399 | $38,068 |
| 2019 | $3,946 | $45,915 | $9,092 | $36,823 |
| 2018 | $4,995 | $49,334 | $5,494 | $43,840 |
| 2017 | $4,857 | $47,115 | $5,247 | $41,868 |
Agents Affiliated with this Home
-
Cathy Peters

Seller's Agent in 2023
Cathy Peters
Keller Williams Innovate - Aurora
(630) 677-2406
47 in this area
153 Total Sales
-
Michael Peters

Seller Co-Listing Agent in 2023
Michael Peters
Keller Williams Innovate - Aurora
(630) 677-0617
11 in this area
27 Total Sales
-
Marla Kubik

Buyer's Agent in 2023
Marla Kubik
HomeSmart Connect LLC
(630) 347-4460
1 in this area
128 Total Sales
-
Jennifer Bennett

Seller's Agent in 2018
Jennifer Bennett
RE/MAX
(630) 688-6360
10 in this area
163 Total Sales
Map
Source: Midwest Real Estate Data (MRED)
MLS Number: 11747887
APN: 14-21-132-030
- 272 Maple St
- 200 Snow St
- 92 Maple St
- 303 Meadows Dr
- 163 S Main St
- 189 Cross St
- 92 Neil Rd Unit 2
- 121 Brookhaven Ct
- 26 Rolling Oaks Rd Unit A
- 128 Joy St
- 369 Mallard Ln
- 534 Mallard Ln Unit C
- 126 S Sugar Grove Pkwy
- 142 W Park Ave Unit C
- 150 Oxford Ave Unit 1
- 1650 Highway 30
- 230 Brompton Ln Unit B
- 341 Capitol Dr Unit D
- 282 Whitfield Dr Unit A
- 270 St James Pkwy Unit A
