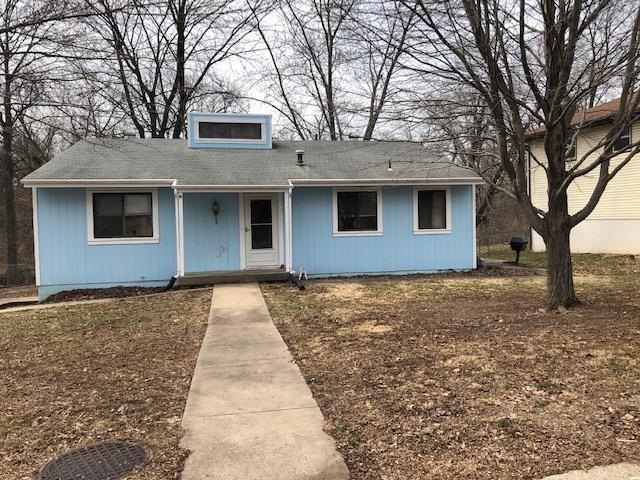
310 N Speck Ave Independence, MO 64056
Randall NeighborhoodHighlights
- Vaulted Ceiling
- Granite Countertops
- Fireplace
- Traditional Architecture
- Skylights
- Shades
About This Home
As of September 2021So much potential & so much larger than it looks!! This home has 3 bedrooms, 1 bath, 2 living spaces above grade (or could be made into a 4th bedroom) & and unfinished basement that could be made into even more living space & a garage. Price reflects the work that needs to be done. Being sold "AS IS"
Last Agent to Sell the Property
RE/MAX Premier Properties License #1999102854 Listed on: 03/19/2019

Home Details
Home Type
- Single Family
Est. Annual Taxes
- $1,297
Lot Details
- 9,148 Sq Ft Lot
- Aluminum or Metal Fence
Parking
- 1 Car Attached Garage
Home Design
- Traditional Architecture
- Tri-Level Property
- Composition Roof
- Board and Batten Siding
Interior Spaces
- 1,100 Sq Ft Home
- Wet Bar: Laminate Counters, Shower Over Tub, Linoleum, Ceiling Fan(s), Wood Floor
- Built-In Features: Laminate Counters, Shower Over Tub, Linoleum, Ceiling Fan(s), Wood Floor
- Vaulted Ceiling
- Ceiling Fan: Laminate Counters, Shower Over Tub, Linoleum, Ceiling Fan(s), Wood Floor
- Skylights
- Fireplace
- Shades
- Plantation Shutters
- Drapes & Rods
- Basement
- Laundry in Basement
Kitchen
- Eat-In Kitchen
- Granite Countertops
- Laminate Countertops
Flooring
- Wall to Wall Carpet
- Linoleum
- Laminate
- Stone
- Ceramic Tile
- Luxury Vinyl Plank Tile
- Luxury Vinyl Tile
Bedrooms and Bathrooms
- 3 Bedrooms
- Cedar Closet: Laminate Counters, Shower Over Tub, Linoleum, Ceiling Fan(s), Wood Floor
- Walk-In Closet: Laminate Counters, Shower Over Tub, Linoleum, Ceiling Fan(s), Wood Floor
- 1 Full Bathroom
- Double Vanity
- <<tubWithShowerToken>>
Schools
- Independence Elementary School
Additional Features
- Enclosed patio or porch
- City Lot
- Central Heating and Cooling System
Community Details
- Trailwood Subdivision
Listing and Financial Details
- Exclusions: AS IS
- Assessor Parcel Number 16-820-03-16-00-0-00-000
Ownership History
Purchase Details
Home Financials for this Owner
Home Financials are based on the most recent Mortgage that was taken out on this home.Purchase Details
Home Financials for this Owner
Home Financials are based on the most recent Mortgage that was taken out on this home.Similar Homes in Independence, MO
Home Values in the Area
Average Home Value in this Area
Purchase History
| Date | Type | Sale Price | Title Company |
|---|---|---|---|
| Warranty Deed | -- | Alliance Title | |
| Warranty Deed | -- | First United Title Agcy Llc |
Mortgage History
| Date | Status | Loan Amount | Loan Type |
|---|---|---|---|
| Open | $165,500 | VA | |
| Closed | $165,500 | No Value Available | |
| Previous Owner | $84,442 | FHA | |
| Previous Owner | $43,000 | Stand Alone Refi Refinance Of Original Loan |
Property History
| Date | Event | Price | Change | Sq Ft Price |
|---|---|---|---|---|
| 09/10/2021 09/10/21 | Sold | -- | -- | -- |
| 08/01/2021 08/01/21 | Pending | -- | -- | -- |
| 07/23/2021 07/23/21 | For Sale | $159,900 | +99.9% | $90 / Sq Ft |
| 05/09/2019 05/09/19 | Sold | -- | -- | -- |
| 03/25/2019 03/25/19 | Pending | -- | -- | -- |
| 03/19/2019 03/19/19 | For Sale | $80,000 | -- | $73 / Sq Ft |
Tax History Compared to Growth
Tax History
| Year | Tax Paid | Tax Assessment Tax Assessment Total Assessment is a certain percentage of the fair market value that is determined by local assessors to be the total taxable value of land and additions on the property. | Land | Improvement |
|---|---|---|---|---|
| 2024 | $1,589 | $23,465 | $3,715 | $19,750 |
| 2023 | $1,589 | $23,465 | $1,949 | $21,516 |
| 2022 | $1,305 | $17,670 | $4,627 | $13,043 |
| 2021 | $1,305 | $17,670 | $4,627 | $13,043 |
| 2020 | $1,282 | $16,875 | $4,627 | $12,248 |
| 2019 | $1,262 | $16,875 | $4,627 | $12,248 |
| 2018 | $1,261 | $16,099 | $3,610 | $12,489 |
| 2017 | $1,242 | $16,099 | $3,610 | $12,489 |
| 2016 | $1,242 | $15,695 | $2,740 | $12,955 |
| 2014 | $1,179 | $15,238 | $2,660 | $12,578 |
Agents Affiliated with this Home
-
Caitlin Sirchia
C
Seller's Agent in 2021
Caitlin Sirchia
Platinum Realty LLC
2 in this area
16 Total Sales
-
David Casey
D
Seller Co-Listing Agent in 2021
David Casey
1st Class Real Estate KC
(480) 848-7881
5 in this area
64 Total Sales
-
Sandi Reed

Buyer's Agent in 2021
Sandi Reed
Chartwell Realty LLC
(816) 213-0938
3 in this area
264 Total Sales
-
Angie Niccum

Seller's Agent in 2019
Angie Niccum
RE/MAX Premier Properties
(816) 591-3459
1 in this area
17 Total Sales
-
Chet Meierarend

Seller Co-Listing Agent in 2019
Chet Meierarend
RE/MAX Premier Properties
(816) 365-3012
1 in this area
166 Total Sales
-
Nilesh Patel

Buyer's Agent in 2019
Nilesh Patel
Keller Williams Platinum Prtnr
(816) 309-7604
5 in this area
192 Total Sales
Map
Source: Heartland MLS
MLS Number: 2153873
APN: 16-820-03-16-00-0-00-000
- 18600 E 3rd Street Court North Ct N
- 409 N Geronimo Dr
- 18611 E Salisbury Rd
- 508 N Geronimo Dr
- 18602 E 6th St N
- 18303 E 7th St N
- 513 N Powahatan Dr
- 600 Powahatan Ct W
- 18000 E Dakota Dr
- 18900 E 6th St N
- 21119 E 8th St S
- 17907 E Redwood Dr
- 714 N Arapaho St
- 812 N Cheyenne Dr
- 802 N Ute St
- 18507 E Bundschu Place
- 827 N Choctaw Ave
- 701 N Apache Dr
- 818 N Wigwam Trail
- 19218 E 6th St N
