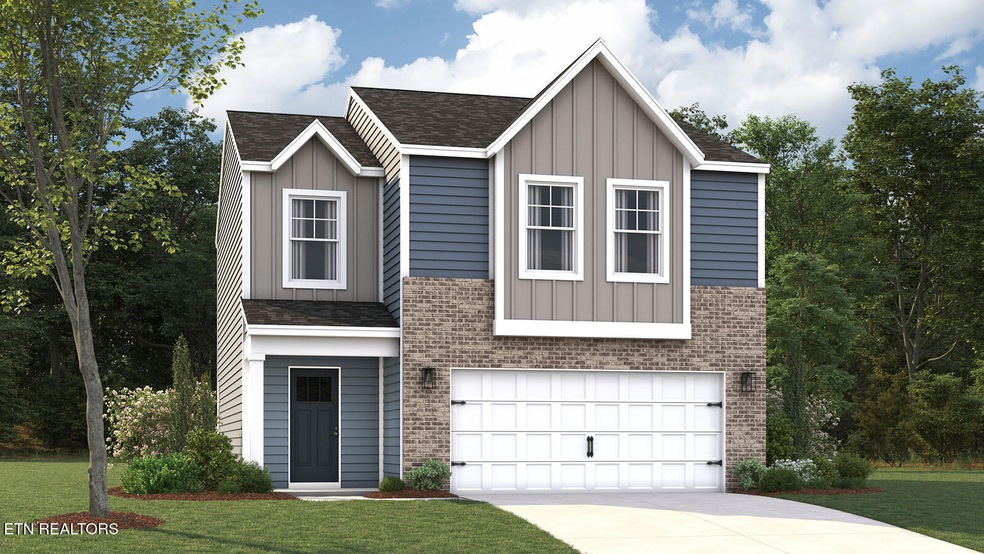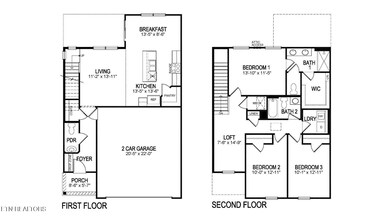
310 Neals Landing Rd Knoxville, TN 37924
Eastwood NeighborhoodEstimated payment $1,927/month
Highlights
- Traditional Architecture
- 2 Car Attached Garage
- Laundry Room
- Covered patio or porch
- Walk-In Closet
- Tankless Water Heater
About This Home
Welcome to the Craig at The Ridge at Neal's Landing. With 1,645 square feet of thoughtfully crafted living space, this home is perfect for anyone who loves an open, functional layout. Upstairs, you'll find a loft area ideal for a home office, playroom, or lounge. The primary suite offers a private retreat with ample space, a large walk-in closet, and an en-suite bath. Two additional bedrooms share a full bath. Downstairs, the heart of the home lies in the open-concept kitchen and living room. Designed for both everyday living and entertaining, the Craig delivers the ideal balance of functional living areas and a welcoming atmosphere. Come see how this floor plan can make your next house feel like home.Tradition Series Features include 9ft Ceilings on first floor, Shaker style cabinetry, Solid Surface Countertops with 4in backsplash, Stainless Steel appliances by Whirlpool, Moen Chrome plumbing fixtures with Anti-scald shower valves, Mohawk flooring, LED lighting throughout, Architectural Shingles, Concrete rear patio (may vary per plan), & our Home Is Connected Smart Home Package. Seller offering closing cost assistance to qualified buyers. Builder warranty included. See agent for details. Due to variations amongst computer monitors, actual colors may vary. Pictures, photographs, colors, features, and sizes are for illustration purposes only and will vary from the homes as built. Photos may include digital staging. Square footage and dimensions are approximate. Buyer should conduct his or her own investigation of the present and future availability of school districts and school assignments. *Taxes are estimated. Buyer to verify all information.
Home Details
Home Type
- Single Family
Est. Annual Taxes
- $1,686
Year Built
- Built in 2025 | Under Construction
Lot Details
- 6,970 Sq Ft Lot
- Level Lot
HOA Fees
- $29 Monthly HOA Fees
Parking
- 2 Car Attached Garage
- Garage Door Opener
Home Design
- Traditional Architecture
- Brick Exterior Construction
- Slab Foundation
- Frame Construction
- Vinyl Siding
Interior Spaces
- 1,645 Sq Ft Home
- Ceiling Fan
- Vinyl Clad Windows
- Insulated Windows
- Family Room
- Combination Dining and Living Room
Kitchen
- Range
- Microwave
- Dishwasher
- Disposal
Flooring
- Carpet
- Laminate
- Vinyl
Bedrooms and Bathrooms
- 3 Bedrooms
- Walk-In Closet
- Walk-in Shower
Laundry
- Laundry Room
- Washer and Dryer Hookup
Outdoor Features
- Covered patio or porch
Utilities
- Zoned Heating and Cooling System
- Heating unit installed on the ceiling
- Heating System Uses Natural Gas
- Heat Pump System
- Tankless Water Heater
Community Details
- The Ridge At Neals Landing Subdivision
- Mandatory home owners association
Listing and Financial Details
- Assessor Parcel Number 061LD030
Map
Home Values in the Area
Average Home Value in this Area
Property History
| Date | Event | Price | Change | Sq Ft Price |
|---|---|---|---|---|
| 06/02/2025 06/02/25 | Pending | -- | -- | -- |
| 05/30/2025 05/30/25 | For Sale | $312,900 | -- | $190 / Sq Ft |
Similar Homes in Knoxville, TN
Source: East Tennessee REALTORS® MLS
MLS Number: 1302904
- 310 Neals Landing Rd
- 218 Eclipse Ln
- 7534 Illumination Ln
- 7530 Illumination Ln
- 7538 Illumination Ln
- 7519 Illumination Ln
- 7515 Illumination Ln
- 7511 Illumination Ln
- 7531 Illumination Ln
- 7527 Illumination Ln
- 7543 Illumination Ln
- 7535 Illumination Ln
- 7547 Illumination Ln
- 7539 Illumination Ln
- 7555 Illumination Ln
- 7559 Illumination Ln
- 7563 Illumination Ln
- 7551 Illumination Ln
- 274 Eclipse Ln
- 404 N Wooddale Rd

