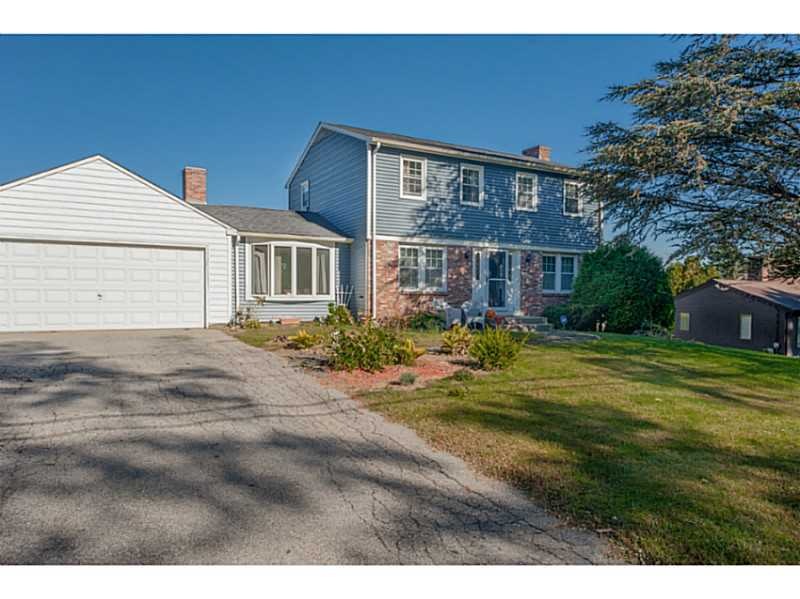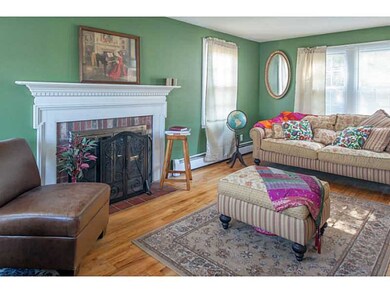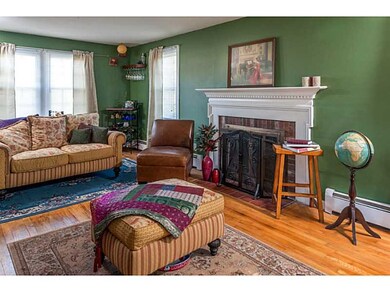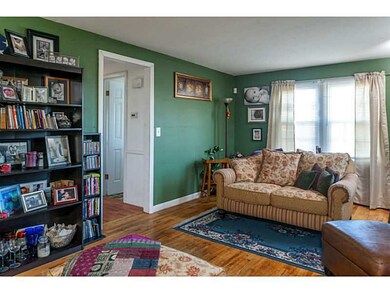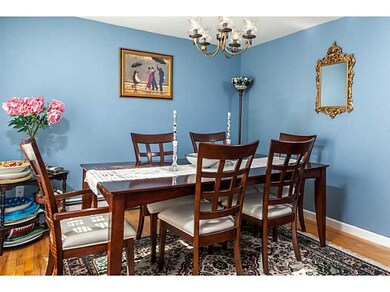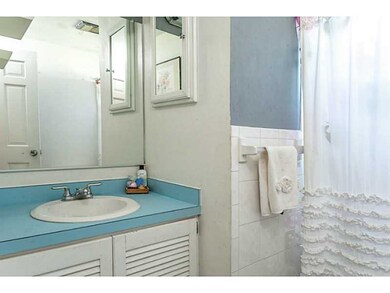
310 New London Ave West Warwick, RI 02893
West Warwick Centre NeighborhoodHighlights
- Golf Course Community
- Deck
- 2 Fireplaces
- Colonial Architecture
- Wood Flooring
- Tennis Courts
About This Home
As of November 2019Solid 4 Bed 1.1 Bath Colonial Overlooking 8th Hole of Valley Country Club. Offers New Vinyl Siding, New Windows, New Roof, 2 Fireplaces, Hardwoods, Formal Dining Room, Newly Fenced Yard, 2 Car Garage, Convenient Location - Close to Everything.
Last Agent to Sell the Property
RI Real Estate Services License #REB.0017244 Listed on: 01/23/2017

Last Buyer's Agent
The Sussy Deleon Team
Re/Max New Horizons
Home Details
Home Type
- Single Family
Est. Annual Taxes
- $4,574
Year Built
- Built in 1972
Lot Details
- 0.29 Acre Lot
- Fenced
Parking
- 2 Car Attached Garage
- Garage Door Opener
- Driveway
Home Design
- Colonial Architecture
- Concrete Perimeter Foundation
- Plaster
Interior Spaces
- 1,716 Sq Ft Home
- 2-Story Property
- 2 Fireplaces
- Fireplace Features Masonry
- Thermal Windows
Kitchen
- Oven
- Range with Range Hood
- Dishwasher
Flooring
- Wood
- Laminate
- Ceramic Tile
Bedrooms and Bathrooms
- 4 Bedrooms
Unfinished Basement
- Basement Fills Entire Space Under The House
- Interior and Exterior Basement Entry
Utilities
- No Cooling
- Heating System Uses Gas
- Heating System Uses Steam
- 220 Volts
- 100 Amp Service
- Gas Water Heater
- Cable TV Available
Additional Features
- Deck
- Property near a hospital
Listing and Financial Details
- Tax Lot 381
- Assessor Parcel Number 310NEWLONDONAVWWAR
Community Details
Overview
- Valley Country Club Subdivision
Amenities
- Shops
- Public Transportation
Recreation
- Golf Course Community
- Tennis Courts
Ownership History
Purchase Details
Purchase Details
Home Financials for this Owner
Home Financials are based on the most recent Mortgage that was taken out on this home.Purchase Details
Home Financials for this Owner
Home Financials are based on the most recent Mortgage that was taken out on this home.Purchase Details
Home Financials for this Owner
Home Financials are based on the most recent Mortgage that was taken out on this home.Similar Homes in West Warwick, RI
Home Values in the Area
Average Home Value in this Area
Purchase History
| Date | Type | Sale Price | Title Company |
|---|---|---|---|
| Quit Claim Deed | -- | None Available | |
| Warranty Deed | $262,400 | -- | |
| Warranty Deed | $249,900 | -- | |
| Deed | $134,000 | -- |
Mortgage History
| Date | Status | Loan Amount | Loan Type |
|---|---|---|---|
| Previous Owner | $254,528 | New Conventional | |
| Previous Owner | $7,500 | Second Mortgage Made To Cover Down Payment | |
| Previous Owner | $237,405 | New Conventional | |
| Previous Owner | $127,300 | New Conventional |
Property History
| Date | Event | Price | Change | Sq Ft Price |
|---|---|---|---|---|
| 11/22/2019 11/22/19 | Sold | $262,400 | -7.9% | $153 / Sq Ft |
| 10/23/2019 10/23/19 | Pending | -- | -- | -- |
| 07/24/2019 07/24/19 | For Sale | $284,900 | +14.0% | $166 / Sq Ft |
| 03/20/2017 03/20/17 | Sold | $249,900 | 0.0% | $146 / Sq Ft |
| 02/18/2017 02/18/17 | Pending | -- | -- | -- |
| 01/23/2017 01/23/17 | For Sale | $249,900 | +32.9% | $146 / Sq Ft |
| 04/30/2013 04/30/13 | Sold | $188,000 | -1.1% | $110 / Sq Ft |
| 03/31/2013 03/31/13 | Pending | -- | -- | -- |
| 12/03/2012 12/03/12 | For Sale | $190,000 | -- | $111 / Sq Ft |
Tax History Compared to Growth
Tax History
| Year | Tax Paid | Tax Assessment Tax Assessment Total Assessment is a certain percentage of the fair market value that is determined by local assessors to be the total taxable value of land and additions on the property. | Land | Improvement |
|---|---|---|---|---|
| 2024 | $5,237 | $280,200 | $82,700 | $197,500 |
| 2023 | $5,133 | $280,200 | $82,700 | $197,500 |
| 2022 | $5,055 | $280,200 | $82,700 | $197,500 |
| 2021 | $4,844 | $210,600 | $61,100 | $149,500 |
| 2020 | $4,844 | $210,600 | $61,100 | $149,500 |
| 2019 | $6,175 | $210,600 | $61,100 | $149,500 |
| 2018 | $4,690 | $177,600 | $50,200 | $127,400 |
| 2017 | $4,673 | $177,600 | $50,200 | $127,400 |
| 2016 | $4,589 | $177,600 | $50,200 | $127,400 |
| 2015 | $4,252 | $163,800 | $50,200 | $113,600 |
| 2014 | $4,159 | $163,800 | $50,200 | $113,600 |
Agents Affiliated with this Home
-
Sussy Deleon

Seller's Agent in 2019
Sussy Deleon
RE/MAX New Horizons
(401) 331-8855
2 in this area
156 Total Sales
-
Diane Wright
D
Buyer's Agent in 2019
Diane Wright
HomeSmart Professionals
(401) 226-5481
7 Total Sales
-
Greg Dantas

Seller's Agent in 2017
Greg Dantas
RI Real Estate Services
(401) 742-3329
1 in this area
138 Total Sales
-
T
Buyer's Agent in 2017
The Sussy Deleon Team
RE/MAX
-

Seller's Agent in 2013
Chris Fascione
BHHS Commonwealth Real Estate
(401) 440-8815
Map
Source: State-Wide MLS
MLS Number: 1144950
APN: WWAR-000024-000381-000000
- 39 Greenbriar Rd
- 351 New London Ave Unit 302
- 9 Beacon Hill Dr
- 61 Lafayette St
- 30 Sophia Dr
- 479 Providence St Unit A6
- 116 Providence St
- 47 W Valley Cir
- 77 W Valley Cir Unit 77
- 99 3rd St
- 81 W Valley Cir
- 11 W Valley Cir
- 84 River Farms Dr
- 50 Earl St
- 7 Blossom St
- 133 New London Ave
- 32 Sykes St
- 11 Potter Ave
- 25 Eddy St
- 16 Gough Ave
