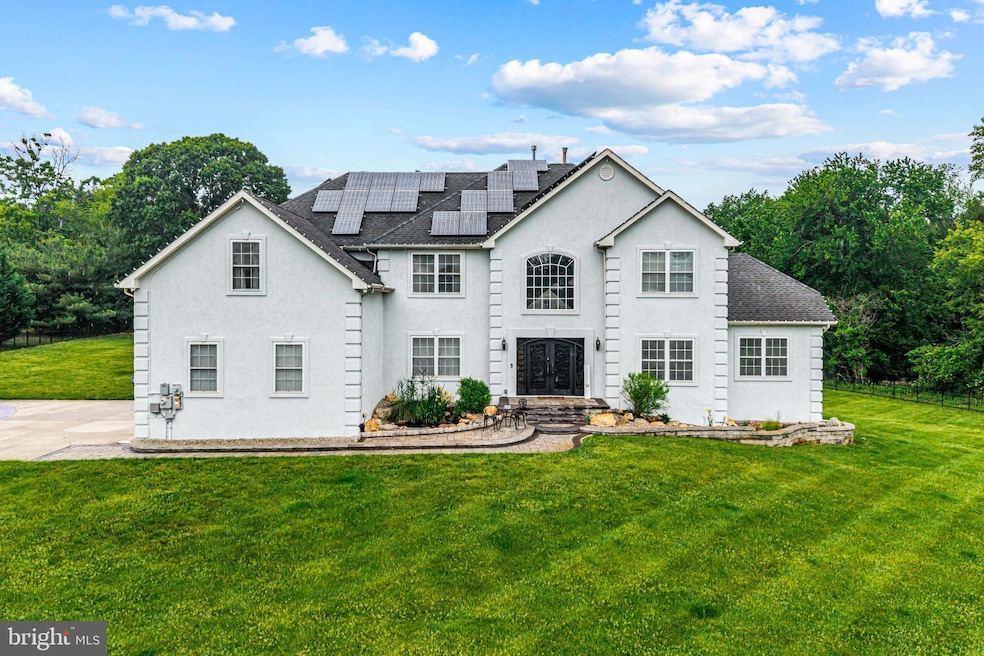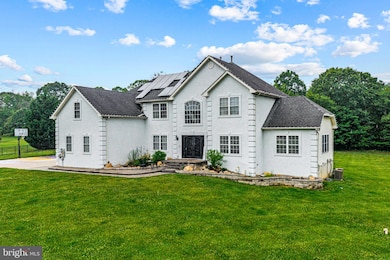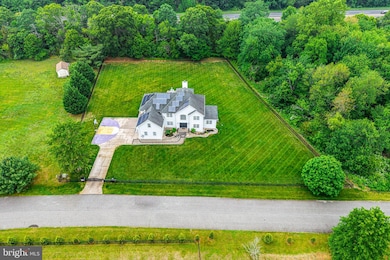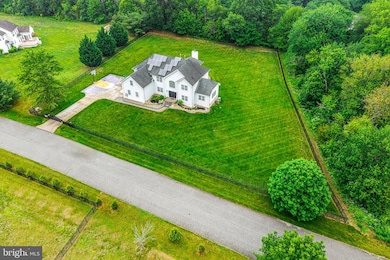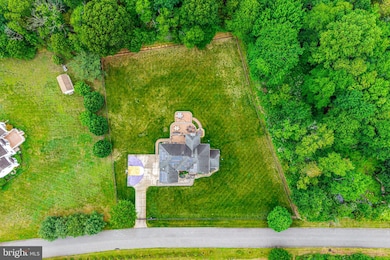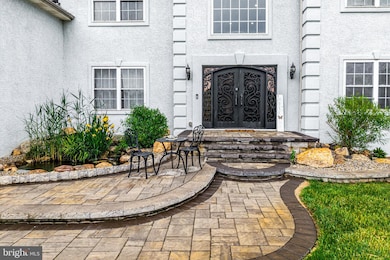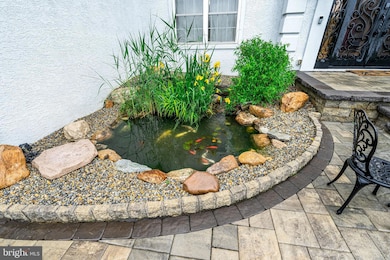
310 Nicklaus Ct Swedesboro, NJ 08085
Woolwich Township NeighborhoodEstimated payment $5,678/month
Highlights
- Spa
- 1.99 Acre Lot
- Colonial Architecture
- Gen. Charles G. Harker School Rated A-
- Dual Staircase
- Attic
About This Home
Welcome to 310 Nicklaus Ct. This beautifully renovated 4-bedroom, 2.5-bathroom estate perfectly blends luxury, comfort, and functionality. Situated on a lush, manicured 2 acre lot behind a private electric gate, this impressive 4,024 sq. ft. home offers a lifestyle of peace, privacy, and premium amenities.Step through grand wrought-iron double doors into a soaring two-story foyer accented by stunning new flooring that flows throughout the living room, dining room, and updated staircase with sleek glass railings. The chef’s kitchen features upgraded countertops and flooring, perfect for entertaining or cozy family nights in.Retreat to the spacious master suite, complete with custom-designed closets and a luxurious ensuite bath. All three bathrooms have been meticulously renovated with modern finishes.Outside, enjoy resort-style living with professionally installed front and back pavers, two tranquil koi ponds, and a soothing hot tub for year-round relaxation. The expansive backyard is fully fenced and features ambient lighting, ideal for entertaining under the stars. This extraordinary home offers a rare blend of high-end updates, outdoor beauty, and thoughtful design — a true must-see for discerning buyers.Additional highlights include:Modern accent wall in the family roomEnhanced mud/laundry room with added cabinetrySurveillance camera system for added peace of mindSolar panels for energy efficiencyBasketball court areaPlenty of space for both play and privacyGas fireplace in the grand room and primary bedroomSurround sound and projector in the great roomEV Chargers
Home Details
Home Type
- Single Family
Est. Annual Taxes
- $14,402
Year Built
- Built in 2004
Parking
- 6 Car Attached Garage
- Side Facing Garage
- Driveway
Home Design
- Colonial Architecture
- Frame Construction
- Concrete Perimeter Foundation
Interior Spaces
- 4,024 Sq Ft Home
- Property has 3 Levels
- Dual Staircase
- Sound System
- Built-In Features
- Ceiling Fan
- 2 Fireplaces
- Corner Fireplace
- Fireplace With Glass Doors
- Gas Fireplace
- Entrance Foyer
- Great Room
- Family Room Off Kitchen
- Sitting Room
- Breakfast Room
- Formal Dining Room
- Den
- Attic
Kitchen
- Kitchen Island
- Instant Hot Water
Bedrooms and Bathrooms
- 4 Bedrooms
- En-Suite Primary Bedroom
Laundry
- Laundry Room
- Laundry on main level
Unfinished Basement
- Sump Pump
- Basement Windows
Outdoor Features
- Spa
- Exterior Lighting
Utilities
- Central Heating and Cooling System
- Well
- Natural Gas Water Heater
- On Site Septic
Additional Features
- More Than Two Accessible Exits
- 1.99 Acre Lot
Community Details
- No Home Owners Association
- Inverness Subdivision
Listing and Financial Details
- Tax Lot 00017
- Assessor Parcel Number 24-00031 02-00017
Map
Home Values in the Area
Average Home Value in this Area
Tax History
| Year | Tax Paid | Tax Assessment Tax Assessment Total Assessment is a certain percentage of the fair market value that is determined by local assessors to be the total taxable value of land and additions on the property. | Land | Improvement |
|---|---|---|---|---|
| 2024 | $14,149 | $428,900 | $61,100 | $367,800 |
| 2023 | $14,149 | $428,900 | $61,100 | $367,800 |
| 2022 | $14,441 | $428,900 | $61,100 | $367,800 |
| 2021 | $14,737 | $428,900 | $61,100 | $367,800 |
| 2020 | $14,716 | $428,900 | $61,100 | $367,800 |
| 2019 | $14,859 | $395,600 | $68,300 | $327,300 |
| 2018 | $14,799 | $395,600 | $68,300 | $327,300 |
| 2017 | $14,511 | $395,600 | $68,300 | $327,300 |
| 2016 | $14,368 | $395,600 | $68,300 | $327,300 |
| 2015 | $14,040 | $395,600 | $68,300 | $327,300 |
| 2014 | $13,340 | $395,600 | $68,300 | $327,300 |
Property History
| Date | Event | Price | Change | Sq Ft Price |
|---|---|---|---|---|
| 05/19/2025 05/19/25 | For Sale | $799,999 | -- | $199 / Sq Ft |
Purchase History
| Date | Type | Sale Price | Title Company |
|---|---|---|---|
| Interfamily Deed Transfer | -- | None Available | |
| Deed | $398,927 | Surety Title Corp | |
| Bargain Sale Deed | $189,000 | -- |
Mortgage History
| Date | Status | Loan Amount | Loan Type |
|---|---|---|---|
| Open | $440,497 | No Value Available | |
| Closed | $141,460 | No Value Available | |
| Closed | $60,000 | No Value Available | |
| Closed | $359,034 | Purchase Money Mortgage |
Similar Homes in Swedesboro, NJ
Source: Bright MLS
MLS Number: NJGL2057484
APN: 24-00031-02-00017
- 83 Weston Dr
- 138 Merseyside Dr
- 157 Merseyside Dr
- 119 Norwich St
- 14 Forrest Ct
- 2440 Kings Hwy
- 101 Bantry St
- 155 Bantry St
- 112 Hunters Run
- 104 Waterford Way
- 117 Roundstone Run
- 43 Roundstone Run
- 349 Rainey Rd
- 213 Dalton Dr
- 361 Rainey Rd
- 504 Sammy St
- 2 Terrys Terrace
- 194 Jockey Hollow Run
- 106 Wesley Dr
- 220 Wilshire Blvd
