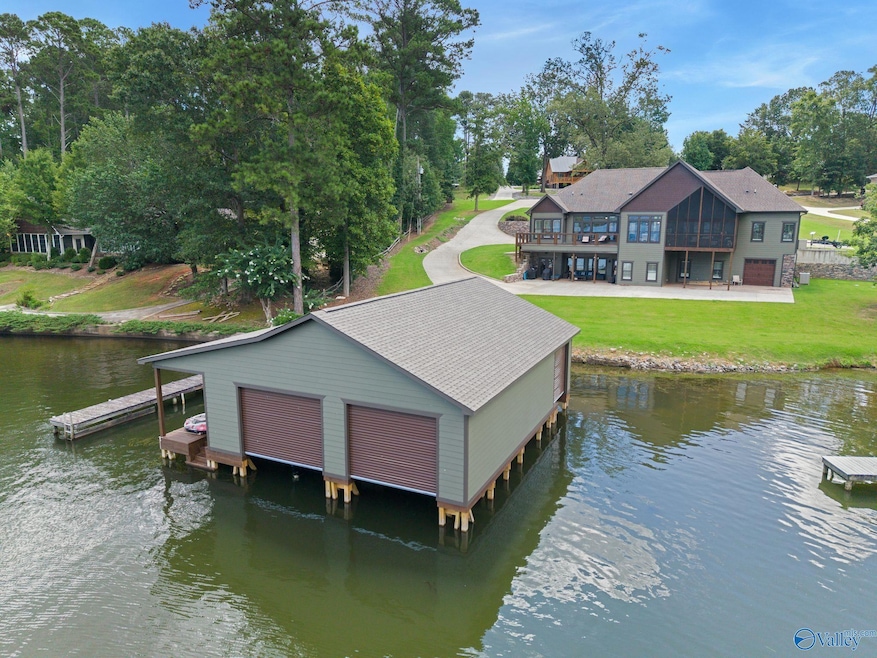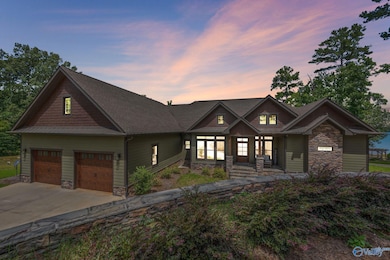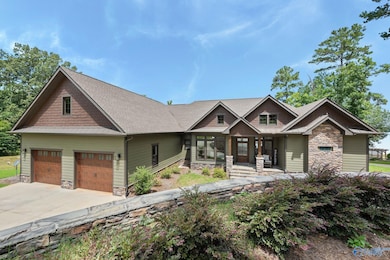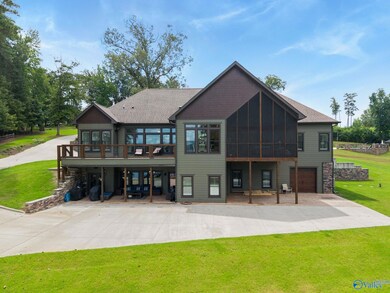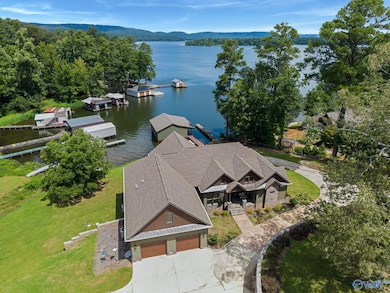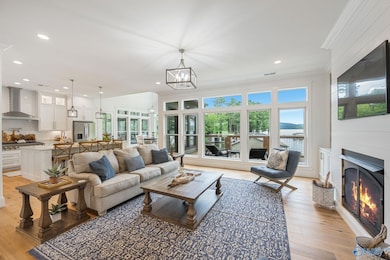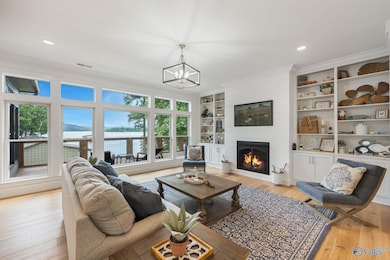310 Onondaga Cir Langston, AL 35755
Estimated payment $9,198/month
Highlights
- Boathouse
- Boat Lift
- Media Room
- Docks
- Second Kitchen
- Open Floorplan
About This Home
Experience refined Lakefront Living in this immaculately maintained Custom Built Home featuring 6 spacious Bedrooms and 5 Baths. Designed with comfort and style in mind, the open concept layout boasts a Gorgeous Kitchen complete with Quartz Countertops, Gas Cooktop, Pot filler, and a Large Island for meal prep and entertaining. The fully finished lower level includes a 2nd Kitchen and Laundry area, and a Full Theater Experience. With 155 appox. ft of Prime Water Frontage, this property offers unparalleled access to Lake Life. Relax on the Screened Porch and take in the sites and sounds of nature and the Lake. You don't want to miss this one!
Home Details
Home Type
- Single Family
Est. Annual Taxes
- $6,009
Year Built
- Built in 2021
Lot Details
- Property fronts a channel
Home Design
- Craftsman Architecture
- Ranch Style House
- Stone
Interior Spaces
- 5,000 Sq Ft Home
- Open Floorplan
- Gas Log Fireplace
- Entrance Foyer
- Family Room
- Living Room
- Breakfast Room
- Dining Room
- Media Room
- Bonus Room
- Basement
- Bedroom in Basement
- Laundry Room
Kitchen
- Second Kitchen
- Double Oven
- Gas Cooktop
- Microwave
- Dishwasher
Bedrooms and Bathrooms
- 6 Bedrooms
Parking
- 1 Car Garage
- Circular Driveway
Outdoor Features
- Seawall
- Boat Lift
- Boathouse
- Docks
Schools
- Asbury Middle Elementary School
- Asbury High School
Utilities
- Two cooling system units
- Multiple Heating Units
- Septic Tank
Community Details
- No Home Owners Association
- South Sauty Point Cabin Site Sub Subdivision
Listing and Financial Details
- Tax Lot 40
- Assessor Parcel Number 0702090000022.000
Map
Home Values in the Area
Average Home Value in this Area
Tax History
| Year | Tax Paid | Tax Assessment Tax Assessment Total Assessment is a certain percentage of the fair market value that is determined by local assessors to be the total taxable value of land and additions on the property. | Land | Improvement |
|---|---|---|---|---|
| 2024 | $6,009 | $149,760 | $0 | $0 |
| 2023 | $5,616 | $149,760 | $40,000 | $109,760 |
| 2022 | $5,414 | $144,360 | $0 | $0 |
| 2021 | $3,971 | $105,880 | $0 | $0 |
| 2020 | $3,368 | $89,800 | $0 | $0 |
| 2017 | $0 | $89,120 | $0 | $0 |
| 2015 | -- | $40,680 | $0 | $0 |
| 2014 | -- | $38,840 | $0 | $0 |
Property History
| Date | Event | Price | List to Sale | Price per Sq Ft | Prior Sale |
|---|---|---|---|---|---|
| 07/30/2025 07/30/25 | For Sale | $1,650,000 | +275.0% | $330 / Sq Ft | |
| 10/14/2018 10/14/18 | Off Market | $440,000 | -- | -- | |
| 07/13/2018 07/13/18 | Sold | $440,000 | -6.3% | $136 / Sq Ft | View Prior Sale |
| 06/15/2018 06/15/18 | Pending | -- | -- | -- | |
| 04/24/2018 04/24/18 | Price Changed | $469,500 | -4.1% | $145 / Sq Ft | |
| 01/17/2018 01/17/18 | For Sale | $489,500 | +55.4% | $151 / Sq Ft | |
| 10/07/2015 10/07/15 | Off Market | $315,000 | -- | -- | |
| 07/06/2015 07/06/15 | Sold | $315,000 | -3.1% | $97 / Sq Ft | View Prior Sale |
| 05/19/2015 05/19/15 | Pending | -- | -- | -- | |
| 04/25/2015 04/25/15 | For Sale | $325,000 | -- | $100 / Sq Ft |
Purchase History
| Date | Type | Sale Price | Title Company |
|---|---|---|---|
| Warranty Deed | $440,000 | None Available | |
| Deed | $315,000 | None Available |
Mortgage History
| Date | Status | Loan Amount | Loan Type |
|---|---|---|---|
| Previous Owner | $252,000 | New Conventional |
Source: ValleyMLS.com
MLS Number: 21895416
APN: 070209-0-000-022000
- 716 Skyline Shores Dr
- 101 Suncrest Dr
- 101 Suncrest Rd
- 3707 S Broad St
- 279 Winn Rd
- 106 York St
- 2699 - 101 Paddle Wheel Dr Unit 101
- 2699 Paddle Wheel Dr Unit 304
- 114 Paint Rock Rd
- 1208 Gunter Ave
- 1329 Carlisle Ave
- 232-247 Hope Ridge Dr
- 4.12 Acres Alabama 35
- 7036 Val Monte Dr
- 2500 Deerman St
- 2300 Deerman St
- 354 Race Track Rd
- 1189 Cave Spring Rd
- 78 Vickie Ln
- 113 Rich Ln
