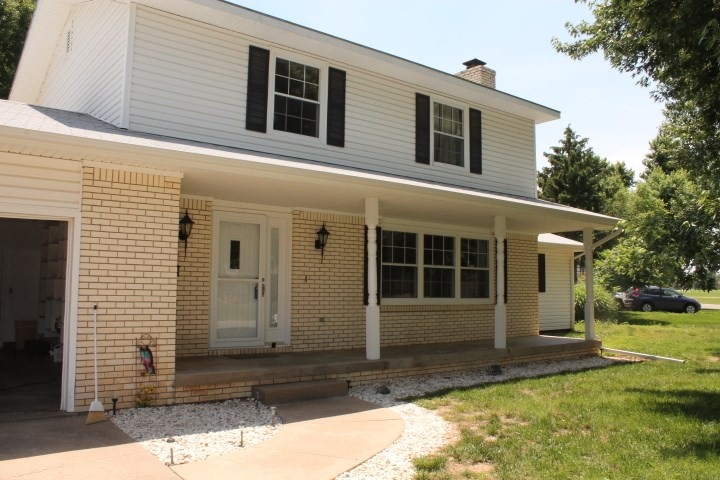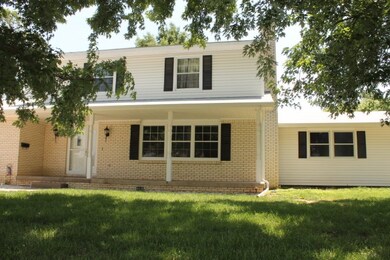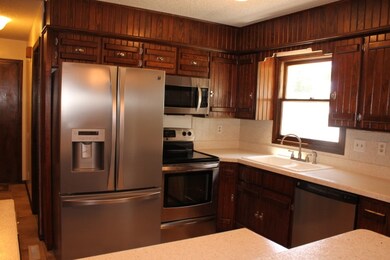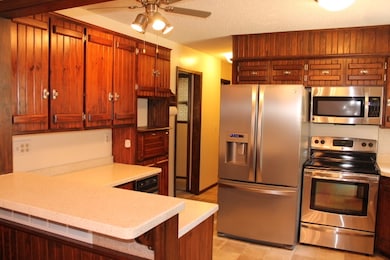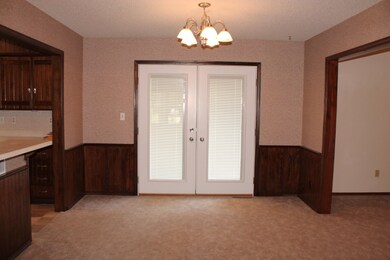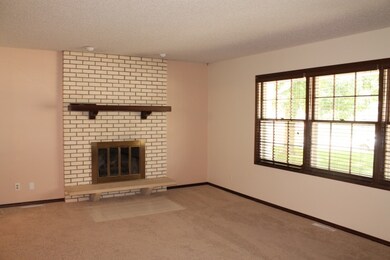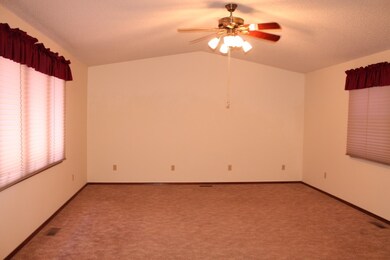
310 Peach Tree Ln Haysville, KS 67060
Highlights
- RV Access or Parking
- Traditional Architecture
- Outdoor Storage
- Covered Deck
- 4 Car Garage
- Forced Air Heating and Cooling System
About This Home
As of June 2019Move-in condition. Spacious floor plan with a main floor family room. all bedrooms upstairs. Newer appliances in the kitchen. New paint and light fixtures through-out. Roof is one year old, as well as, the gutters. There is a new water main line from the house to the street. The main electrical has been replaced. Huge lot with mature trees. There is a detached 2 car garage. One side is a work shop. There is also a very nice shed in the back yard. this really is a wonderful property.
Last Agent to Sell the Property
Reece Nichols South Central Kansas License #00047345 Listed on: 06/04/2015

Last Buyer's Agent
Tammy McMonigle
Berkshire Hathaway PenFed Realty
Home Details
Home Type
- Single Family
Est. Annual Taxes
- $2,726
Year Built
- Built in 1975
Lot Details
- 16,976 Sq Ft Lot
- Chain Link Fence
Home Design
- Traditional Architecture
- Frame Construction
- Composition Roof
Interior Spaces
- 3 Bedrooms
- 1.5-Story Property
- Ceiling Fan
- Wood Burning Fireplace
- Attached Fireplace Door
- Window Treatments
- Family Room
- Living Room with Fireplace
- Combination Kitchen and Dining Room
- Storm Doors
Kitchen
- Oven or Range
- Range Hood
- Dishwasher
- Disposal
Laundry
- Laundry on main level
- Dryer
- Washer
Partially Finished Basement
- Partial Basement
- Basement Storage
Parking
- 4 Car Garage
- RV Access or Parking
Outdoor Features
- Covered Deck
- Outdoor Storage
- Outbuilding
- Rain Gutters
Schools
- Rex Elementary School
- Haysville Middle School
- Campus High School
Utilities
- Forced Air Heating and Cooling System
Community Details
- Timberlane Village Subdivision
Listing and Financial Details
- Assessor Parcel Number 20173-219-31-0-31-03-010.00
Ownership History
Purchase Details
Home Financials for this Owner
Home Financials are based on the most recent Mortgage that was taken out on this home.Purchase Details
Purchase Details
Purchase Details
Home Financials for this Owner
Home Financials are based on the most recent Mortgage that was taken out on this home.Purchase Details
Home Financials for this Owner
Home Financials are based on the most recent Mortgage that was taken out on this home.Similar Homes in Haysville, KS
Home Values in the Area
Average Home Value in this Area
Purchase History
| Date | Type | Sale Price | Title Company |
|---|---|---|---|
| Special Warranty Deed | -- | Security 1St Title Llc | |
| Special Warranty Deed | -- | Boston National Title Agency | |
| Sheriffs Deed | $161,990 | None Available | |
| Warranty Deed | -- | Security 1St Title | |
| Interfamily Deed Transfer | -- | Security 1St Title |
Mortgage History
| Date | Status | Loan Amount | Loan Type |
|---|---|---|---|
| Open | $15,000 | Credit Line Revolving | |
| Open | $153,650 | New Conventional | |
| Closed | $152,750 | New Conventional | |
| Previous Owner | $157,102 | FHA | |
| Previous Owner | $33,133 | Credit Line Revolving | |
| Previous Owner | $135,000 | New Conventional | |
| Previous Owner | $113,300 | New Conventional | |
| Previous Owner | $20,099 | Credit Line Revolving | |
| Previous Owner | $14,146 | Credit Line Revolving |
Property History
| Date | Event | Price | Change | Sq Ft Price |
|---|---|---|---|---|
| 06/03/2019 06/03/19 | Sold | -- | -- | -- |
| 04/29/2019 04/29/19 | Pending | -- | -- | -- |
| 04/20/2019 04/20/19 | For Sale | $150,000 | -14.2% | $66 / Sq Ft |
| 08/06/2015 08/06/15 | Sold | -- | -- | -- |
| 07/05/2015 07/05/15 | Pending | -- | -- | -- |
| 06/04/2015 06/04/15 | For Sale | $174,900 | -- | $77 / Sq Ft |
Tax History Compared to Growth
Tax History
| Year | Tax Paid | Tax Assessment Tax Assessment Total Assessment is a certain percentage of the fair market value that is determined by local assessors to be the total taxable value of land and additions on the property. | Land | Improvement |
|---|---|---|---|---|
| 2025 | $4,020 | $30,752 | $5,877 | $24,875 |
| 2023 | $4,020 | $26,140 | $4,704 | $21,436 |
| 2022 | $3,393 | $23,023 | $4,439 | $18,584 |
| 2021 | $3,152 | $21,126 | $2,714 | $18,412 |
| 2020 | $3,050 | $20,114 | $2,714 | $17,400 |
| 2019 | $2,783 | $18,285 | $2,714 | $15,571 |
| 2018 | $2,794 | $18,481 | $2,024 | $16,457 |
| 2017 | $2,690 | $0 | $0 | $0 |
| 2016 | $2,693 | $0 | $0 | $0 |
| 2015 | $2,539 | $0 | $0 | $0 |
| 2014 | $2,542 | $0 | $0 | $0 |
Agents Affiliated with this Home
-
Basem Krichati

Seller's Agent in 2019
Basem Krichati
Superior Realty
(316) 440-6000
5 in this area
309 Total Sales
-
Stephanie Eck

Buyer's Agent in 2019
Stephanie Eck
Keller Williams Hometown Partners
(316) 665-2327
63 Total Sales
-
Lindi Lanie

Seller's Agent in 2015
Lindi Lanie
Reece Nichols South Central Kansas
(316) 312-9845
181 Total Sales
-
T
Buyer's Agent in 2015
Tammy McMonigle
Berkshire Hathaway PenFed Realty
Map
Source: South Central Kansas MLS
MLS Number: 505246
APN: 219-31-0-31-03-010.00
- 213 Timberlane Ct
- 319 Sandalwood Dr
- 132 Timberlane Dr
- 1015 Anita Dr
- 700 Anita Dr
- 1307 W Hannah Ln
- 201 Western Ave
- 215 Hungerford Ave
- 145 S Stewart Dr
- 207 Fager Dr
- 1625 W 63rd St S
- 345 Ranger St
- 901 W 4th St
- 1123 W 4th St
- 717 W 4th St
- 415 Spring Dr
- 242 N Maynard Ave
- 224 N Maynard Ave
- 322 S Main St
- 1300 W 63rd St S
