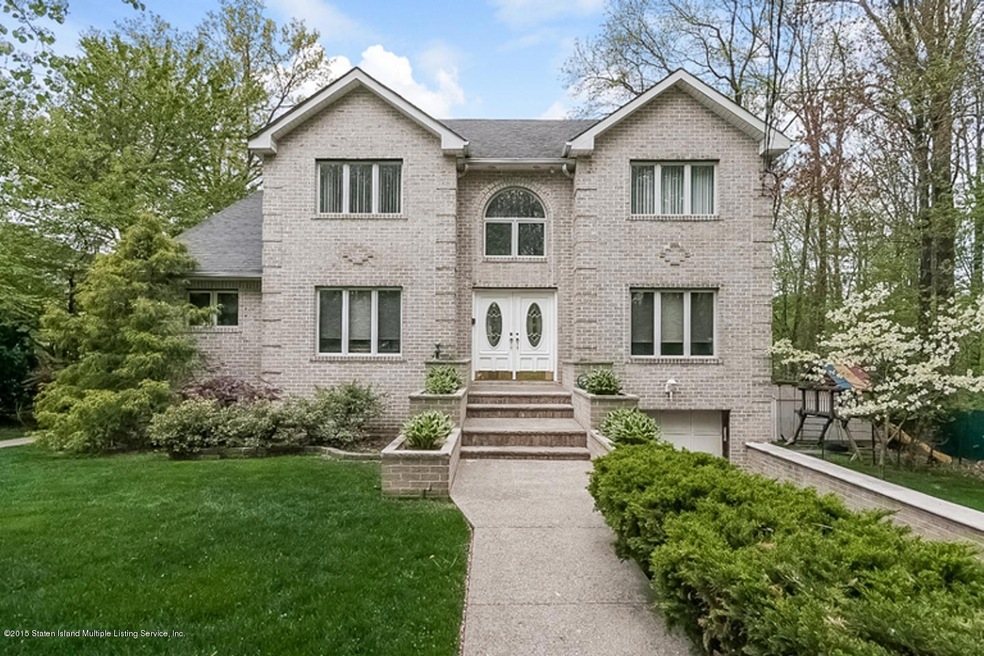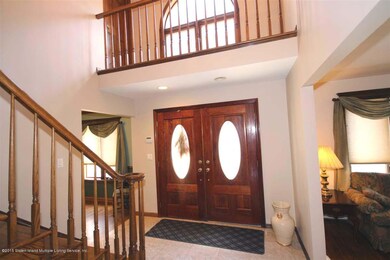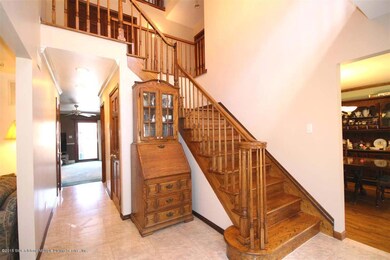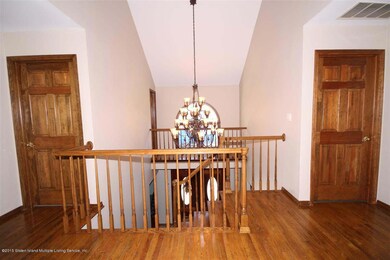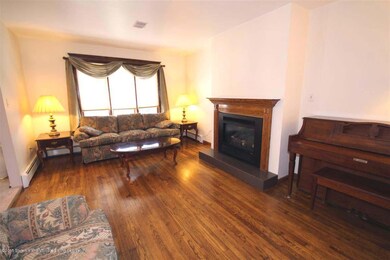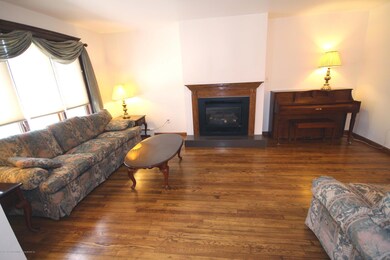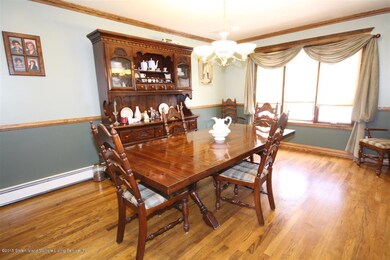
310 Philip Ave Staten Island, NY 10312
Huguenot NeighborhoodEstimated Value: $1,242,532 - $1,501,000
Highlights
- In Ground Pool
- Primary Bedroom Suite
- Fireplace in Primary Bedroom
- P.S. 5 - Huguenot Rated A
- Colonial Architecture
- Deck
About This Home
As of February 201615075R:CLICK ON ALL TABS TO SEE FLOOR PLANS-DET 2 FAMILY CHC-BUILDERS OWN HOME-NOTE:HEATED PAVED DRWAY/13 HEATING ZONES-BASEBOARD & RADIANT/GRANITE/PORCELAIN FLRS-1 BEDRM 1ST FL APT W/EIK,LIVING RM,FULL BATH, BEDRM-XTRA DOOR TO MAIN HOUSE-LETS FLOW FROM THE FRONT YARD SURROUNDED BY BLUE HERON PARK & THRU THE DOORS TO A 3 STORY GRAND ENT/FLR W/GAS FIREPLACE/FDR W/HERRINGBONE FLRS-1/2 BATH/GREAT RM W/SURROUND SOUND & SLIDERS TO YARD W/INGROUND HEATED POOL/XTRA LG EIK W/GRANITE FLRS/CORIAN CTS-CUSTOM CABINETS W/PULL OUT SHELVES-2ND FL:MASTER BEDRM SUITE W/WIC-FULL BATH W/SEP SHWR/WATER JET TUB-2ND BR/3RD BEDRM W/WIC-2ND FULL BATH-3RD LEVEL:PLAYROOM THAT OVER LOOKS FOYER W/VIEWS OF THE PARK & WATER-OFFICE OR GUEST RM-WIC TOO!BASEMENT:GROUND LEVEL W/SLIDERS TO YARD/BREAKFAST AREA-3/4 BATH-OFFIC THE ABOVE GROUND BASEMENT ALSO HAS A FAMILY ROOM , 2ND OFFICE & AN ADDITIONAL ROOM THAT YOU CAN FINISH OFF AND MAKE A MEDIA ROOM..SO MANY OPTIONS WITH THIS HOME..THIS HOME IS 4 LEVELS BECAUSE THE BASEMENT IS A "WALK OUT" NO STEPS TO GO OUTSIDE..2 BACK DOORS..1 FROM THE BREAKFAST AREA TO THE YARD & ONE FROM THE FAMILY ROOM TO THE YARD...AND AS I SAID NO STEPS , WALK STRAIGHT OUT...SPRINKLERS IN THE FRONT YARD..WATER FILTER SYSTEM FOR DRINKING WATER..A MUST SEE MASTER PIECE..THE BUILDERS OWN HOME..YOU KNOW ITS BUILT RIGHT.click on THE DOCUMENTS, ALL THE VIRTUAL TOURS..ONE HAS THE BLUE PRINTS IN IT..CLICK ON ALL THE TABS ON THE SITE..VIRTUAL TOURS, AERIAL VIEW...ALSO THE APARTMENT CAN BE SEEN ON THE FIRST SHOWING..ABOVE GROUND BASEMENT IS EMPTY AS WELL....NOTE: THE OWNER IS WILLING AT FULL ASKING PRICE TO INSTALL HARDWOOD FLOORS IN THE 2ND FLOOR BEDROOMS & IN THE GREAT ROOM AT FULL ASKING...LARGE HOME WITH FIRST FLOOR APT THAT CAN ALSO BE MADE LARGER BY TAKING OVER THE FORMAL LIVING RM OF THE MAIN HOUSE & MAKE IT A 2 BEDROOM APT PLUS REMEMBER THE BASEMENT IS ABOVE GROUND & IS NO STEPS GOING OUT TO THE YARD...BACK DOOR & SLIDERS TO THE YARD ARE GREAT...SINCE THE BASEMENT HAS A BACK DOOR, BREAK FAST AREA, OFFICE , 3/4 BATH & FAMILY ROOM HAVE YOUR EXTRA FAMILY MEMEBERS STAY HERE WHILE VISITING
Last Agent to Sell the Property
Robert DeFalco Realty, Inc. License #40GR1025086 Listed on: 04/22/2015

Last Buyer's Agent
Sabrina Serpe
Compass Realty Central Inc.
Property Details
Home Type
- Multi-Family
Est. Annual Taxes
- $7,600
Year Built
- Built in 2000
Lot Details
- 6,000 Sq Ft Lot
- Lot Dimensions are 60x100
- Fenced
- Back, Front, and Side Yard
Parking
- 1 Car Attached Garage
- Garage Door Opener
- Off-Street Parking
Home Design
- Duplex
- Colonial Architecture
- Brick Exterior Construction
- Vinyl Siding
Interior Spaces
- 4,900 Sq Ft Home
- 4-Story Property
- Central Vacuum
- Ceiling Fan
- Living Room with Fireplace
- Formal Dining Room
- Home Security System
Kitchen
- Eat-In Kitchen
- Microwave
- Dishwasher
Bedrooms and Bathrooms
- 5 Bedrooms
- Fireplace in Primary Bedroom
- Primary Bedroom Suite
- Walk-In Closet
- Primary Bathroom is a Full Bathroom
Outdoor Features
- In Ground Pool
- Deck
- Patio
- Shed
Utilities
- Heating System Uses Natural Gas
- Hot Water Baseboard Heater
- 220 Volts
Listing and Financial Details
- Legal Lot and Block 0037 / 06462
- Assessor Parcel Number 06462-0037
Community Details
Overview
- Property has a Home Owners Association
Recreation
- Community Pool
Ownership History
Purchase Details
Home Financials for this Owner
Home Financials are based on the most recent Mortgage that was taken out on this home.Purchase Details
Similar Homes in Staten Island, NY
Home Values in the Area
Average Home Value in this Area
Purchase History
| Date | Buyer | Sale Price | Title Company |
|---|---|---|---|
| Reilly Brian | $950,000 | National Granite Title Ins A | |
| Simione Michael | $158,500 | -- |
Mortgage History
| Date | Status | Borrower | Loan Amount |
|---|---|---|---|
| Open | Reilly Patricia | $150,000 | |
| Closed | Reilly Brian | $150,000 | |
| Open | Reilly Brian | $450,000 | |
| Previous Owner | Simione Michael | $446,835 | |
| Previous Owner | Simione Michael | $117,000 | |
| Previous Owner | Simione Michael | $77,000 | |
| Previous Owner | Simione Michael | $382,436 | |
| Previous Owner | Simione Michael | $83,000 | |
| Previous Owner | Simione Michael | $126,800 |
Property History
| Date | Event | Price | Change | Sq Ft Price |
|---|---|---|---|---|
| 02/29/2016 02/29/16 | Sold | $950,000 | 0.0% | $194 / Sq Ft |
| 12/23/2015 12/23/15 | Pending | -- | -- | -- |
| 04/22/2015 04/22/15 | For Sale | $950,000 | -- | $194 / Sq Ft |
Tax History Compared to Growth
Tax History
| Year | Tax Paid | Tax Assessment Tax Assessment Total Assessment is a certain percentage of the fair market value that is determined by local assessors to be the total taxable value of land and additions on the property. | Land | Improvement |
|---|---|---|---|---|
| 2024 | $11,952 | $63,780 | $13,659 | $50,121 |
| 2023 | $11,401 | $56,140 | $12,318 | $43,822 |
| 2022 | $10,573 | $61,020 | $14,640 | $46,380 |
| 2021 | $11,146 | $62,640 | $14,640 | $48,000 |
| 2020 | $8,119 | $57,540 | $14,640 | $42,900 |
| 2019 | $7,764 | $57,540 | $14,640 | $42,900 |
| 2018 | $9,537 | $46,783 | $10,903 | $35,880 |
| 2017 | $8,997 | $44,136 | $11,229 | $32,907 |
| 2016 | $8,513 | $44,136 | $11,336 | $32,800 |
| 2015 | $7,626 | $42,240 | $12,180 | $30,060 |
| 2014 | $7,626 | $41,325 | $10,592 | $30,733 |
Agents Affiliated with this Home
-
Ann Grande

Seller's Agent in 2016
Ann Grande
Robert DeFalco Realty, Inc.
(347) 837-6989
13 in this area
139 Total Sales
-
S
Buyer's Agent in 2016
Sabrina Serpe
Compass Realty Central Inc.
Map
Source: Staten Island Multiple Listing Service
MLS Number: 1095034
APN: 06462-0037
