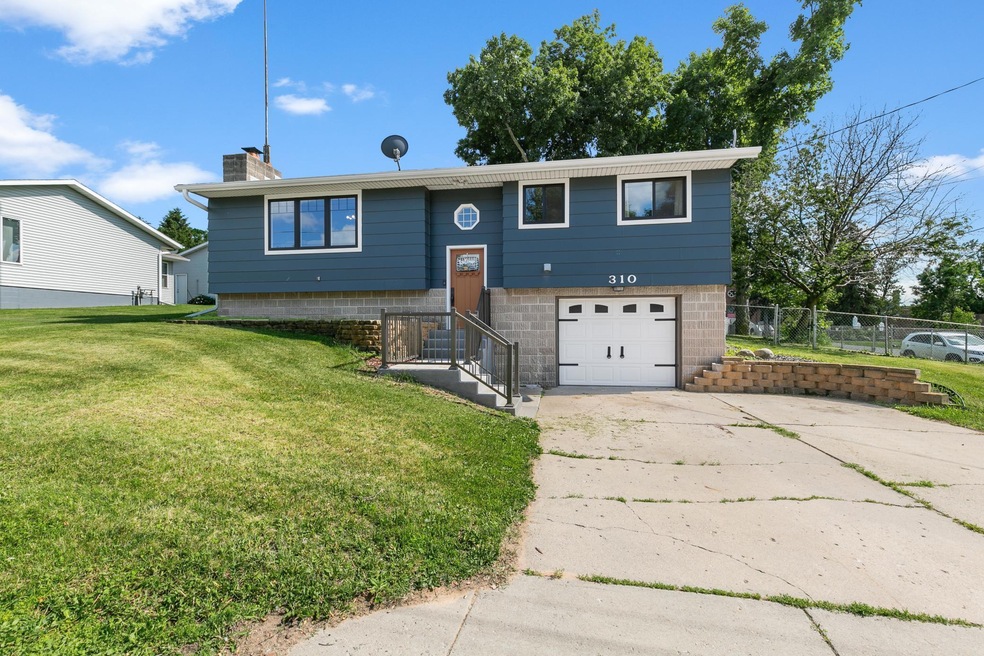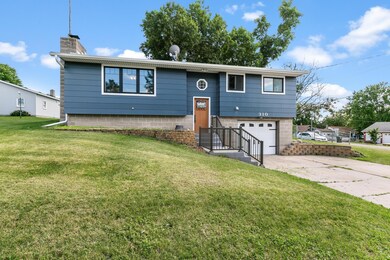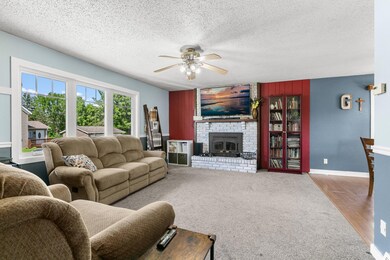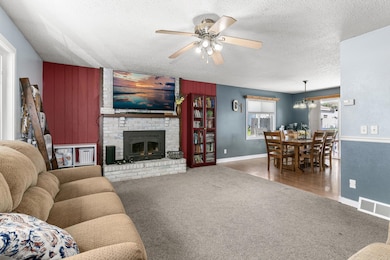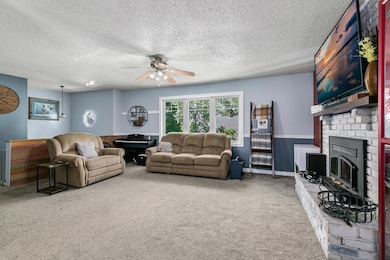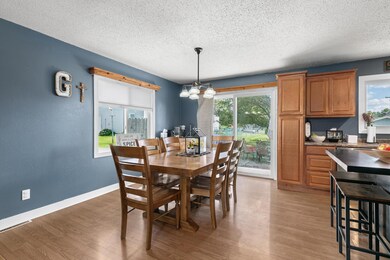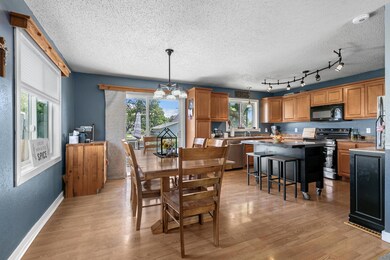
310 Plymouth St Holdingford, MN 56340
Highlights
- 1 Fireplace
- No HOA
- Forced Air Heating and Cooling System
- Corner Lot
- Living Room
- Combination Kitchen and Dining Room
About This Home
As of November 2024Cute 3 bedroom 2 bath home on a large corner lot. This home has many modern features including the kitchen remodel with maple cabinets & stainless appliances, bathroom with white wainscot, tiled floors, and subway tiled shower. Walking up to the home you will see the modern front door, overhead garage door, and entrance stairs. The backyard is great for relaxing with the huge maintenance free patio area, cement firepit pad, mature tree cover, and fenced in yard. Other great features include all dual pane windows, fireplace, and laundry room on the same floor as primary bedroom.
Home Details
Home Type
- Single Family
Est. Annual Taxes
- $2,416
Year Built
- Built in 1976
Lot Details
- 0.27 Acre Lot
- Lot Dimensions are 82x142
- Corner Lot
Parking
- 1 Car Garage
- Tuck Under Garage
Home Design
- Bi-Level Home
Interior Spaces
- 1 Fireplace
- Living Room
- Combination Kitchen and Dining Room
- Partially Finished Basement
- Basement Fills Entire Space Under The House
Kitchen
- Range
- Microwave
- Dishwasher
Bedrooms and Bathrooms
- 3 Bedrooms
Laundry
- Dryer
- Washer
Utilities
- Forced Air Heating and Cooling System
- Heating System Uses Oil
Community Details
- No Home Owners Association
- Wards Add Subdivision
Listing and Financial Details
- Assessor Parcel Number 58337800000
Ownership History
Purchase Details
Home Financials for this Owner
Home Financials are based on the most recent Mortgage that was taken out on this home.Purchase Details
Home Financials for this Owner
Home Financials are based on the most recent Mortgage that was taken out on this home.Purchase Details
Purchase Details
Similar Homes in Holdingford, MN
Home Values in the Area
Average Home Value in this Area
Purchase History
| Date | Type | Sale Price | Title Company |
|---|---|---|---|
| Deed | $255,000 | -- | |
| Warranty Deed | $255,000 | Key Title & Closing Services | |
| Deed | $235,000 | -- | |
| Deed | $24,000 | -- | |
| Deed | $55,000 | -- |
Mortgage History
| Date | Status | Loan Amount | Loan Type |
|---|---|---|---|
| Open | $257,575 | New Conventional | |
| Closed | $254,000 | New Conventional | |
| Previous Owner | $235,000 | New Conventional |
Property History
| Date | Event | Price | Change | Sq Ft Price |
|---|---|---|---|---|
| 11/01/2024 11/01/24 | Sold | $255,000 | -1.9% | $180 / Sq Ft |
| 09/17/2024 09/17/24 | Pending | -- | -- | -- |
| 08/31/2024 08/31/24 | For Sale | $259,900 | +10.6% | $184 / Sq Ft |
| 07/28/2022 07/28/22 | Sold | $235,000 | -1.7% | $166 / Sq Ft |
| 06/09/2022 06/09/22 | Pending | -- | -- | -- |
| 06/09/2022 06/09/22 | For Sale | $239,000 | -- | $169 / Sq Ft |
Tax History Compared to Growth
Tax History
| Year | Tax Paid | Tax Assessment Tax Assessment Total Assessment is a certain percentage of the fair market value that is determined by local assessors to be the total taxable value of land and additions on the property. | Land | Improvement |
|---|---|---|---|---|
| 2025 | $2,314 | $225,300 | $21,200 | $204,100 |
| 2024 | $2,314 | $225,400 | $21,200 | $204,200 |
| 2023 | $2,424 | $213,400 | $21,200 | $192,200 |
| 2022 | $1,402 | $122,600 | $17,500 | $105,100 |
| 2021 | $1,242 | $122,600 | $17,500 | $105,100 |
| 2020 | $1,358 | $110,000 | $17,700 | $92,300 |
| 2019 | $1,242 | $104,300 | $17,700 | $86,600 |
| 2018 | $1,104 | $91,800 | $17,700 | $74,100 |
| 2017 | $1,100 | $84,800 | $17,700 | $67,100 |
| 2016 | $1,110 | $0 | $0 | $0 |
| 2015 | $1,088 | $0 | $0 | $0 |
| 2014 | -- | $0 | $0 | $0 |
Agents Affiliated with this Home
-
Jacob Imdieke

Seller's Agent in 2024
Jacob Imdieke
Central MN Realty LLC
(320) 491-7157
85 Total Sales
-
Jan Schultz
J
Buyer's Agent in 2024
Jan Schultz
Schultz Auctioneers Landmark
(320) 232-0022
94 Total Sales
-
Kara Sowada

Seller's Agent in 2022
Kara Sowada
Premier Real Estate Services
(320) 250-7017
57 Total Sales
Map
Source: NorthstarMLS
MLS Number: 6594649
APN: 58.33780.0000
- 224 Spring St
- 741 Riverside Rd
- 100 2nd St
- 111 Main St
- 42767 190th Ave
- 39148 County Road 10
- XX2 County Road 3
- XX1 County Road 3
- 21685 Trestle Ridge Rd
- 11688 40th St
- 4147 120th Ave
- 394 Main St
- 285 Main St
- 302 3rd Ave N
- 43054 105th Ave
- 34740 County Road 9
- 209 E Elm Ave
- 972 Waters Edge Cir
- 985 Waters Edge Cir
- 35684 219th Ave
