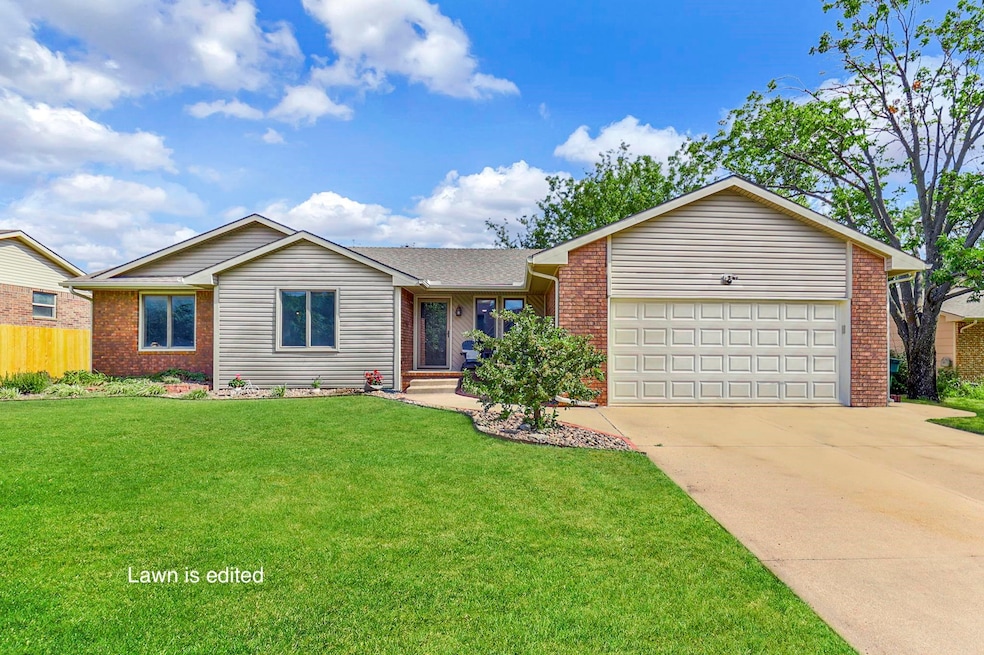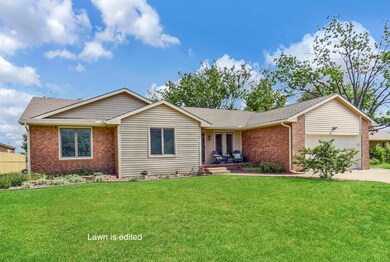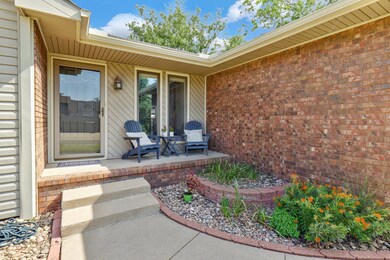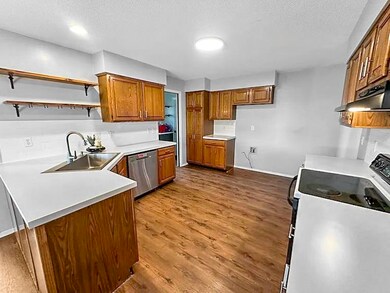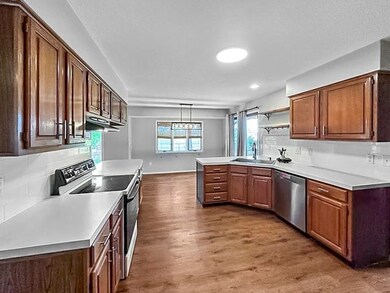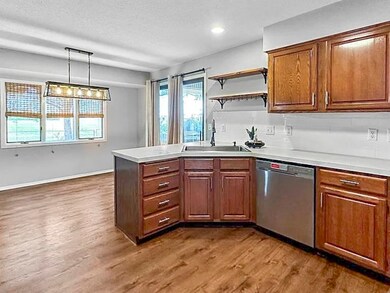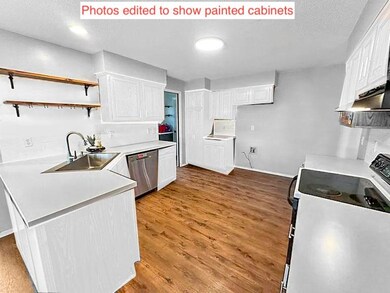
310 Richard Rd Goddard, KS 67052
Highlights
- No HOA
- 2 Car Attached Garage
- 1-Story Property
- Clark Davidson Elementary School Rated A-
- Living Room
- Forced Air Heating and Cooling System
About This Home
As of February 2025NO SPECIALS, NO HOA! With over 1600sqft on the main level this home has space and charm! The large living room features vaulted ceilings, a central fireplace and vinyl floors. The kitchen and dining area are equally as spacious and offer great natural light and vinyl floors. Off the kitchen is a good sized laundry room with a cute and functional set up. Down the hall you will find two bedroom and the 2nd bathroom. There is also the very roomy primary bedroom with full bathroom that has both stand up shower and garden tub, double sinks and an additional open vanity space. Down in the basement you will find an ample sized family room, the 4th bedroom that has a very large closet/storage space and the 3rd full bathroom. Very motivated sellers! Amenable to concessions, further updates and changes with acceptable offer! All information deemed reliable but not guaranteed, buyer to independently verify all information.
Last Agent to Sell the Property
Berkshire Hathaway PenFed Realty Brokerage Phone: 316-409-2635 License #SA00239786 Listed on: 10/01/2024
Home Details
Home Type
- Single Family
Est. Annual Taxes
- $3,108
Year Built
- Built in 1987
Parking
- 2 Car Attached Garage
Home Design
- Composition Roof
Interior Spaces
- 1-Story Property
- Living Room
- Combination Kitchen and Dining Room
- Natural lighting in basement
Flooring
- Carpet
- Vinyl
Bedrooms and Bathrooms
- 4 Bedrooms
- 3 Full Bathrooms
Schools
- Clark Davidson Elementary School
- Robert Goddard High School
Additional Features
- 10,019 Sq Ft Lot
- Forced Air Heating and Cooling System
Community Details
- No Home Owners Association
- Three Fountains West Subdivision
Listing and Financial Details
- Assessor Parcel Number 087-149-31-0-43-01-013.00
Ownership History
Purchase Details
Home Financials for this Owner
Home Financials are based on the most recent Mortgage that was taken out on this home.Purchase Details
Home Financials for this Owner
Home Financials are based on the most recent Mortgage that was taken out on this home.Purchase Details
Similar Homes in Goddard, KS
Home Values in the Area
Average Home Value in this Area
Purchase History
| Date | Type | Sale Price | Title Company |
|---|---|---|---|
| Warranty Deed | -- | Security 1St Title | |
| Interfamily Deed Transfer | -- | None Available | |
| Warranty Deed | -- | Security 1St Title |
Mortgage History
| Date | Status | Loan Amount | Loan Type |
|---|---|---|---|
| Open | $229,000 | New Conventional | |
| Previous Owner | $112,244 | New Conventional |
Property History
| Date | Event | Price | Change | Sq Ft Price |
|---|---|---|---|---|
| 02/03/2025 02/03/25 | Sold | -- | -- | -- |
| 01/11/2025 01/11/25 | Pending | -- | -- | -- |
| 10/01/2024 10/01/24 | For Sale | $285,000 | -- | $116 / Sq Ft |
Tax History Compared to Growth
Tax History
| Year | Tax Paid | Tax Assessment Tax Assessment Total Assessment is a certain percentage of the fair market value that is determined by local assessors to be the total taxable value of land and additions on the property. | Land | Improvement |
|---|---|---|---|---|
| 2023 | $3,145 | $23,817 | $2,910 | $20,907 |
| 2022 | $2,693 | $20,563 | $2,749 | $17,814 |
| 2021 | $2,535 | $18,861 | $2,749 | $16,112 |
| 2020 | $2,420 | $17,791 | $2,749 | $15,042 |
| 2019 | $2,339 | $17,101 | $2,749 | $14,352 |
| 2018 | $2,305 | $16,607 | $2,151 | $14,456 |
| 2017 | $2,179 | $0 | $0 | $0 |
| 2016 | $2,140 | $0 | $0 | $0 |
| 2015 | $2,143 | $0 | $0 | $0 |
| 2014 | $2,198 | $0 | $0 | $0 |
Agents Affiliated with this Home
-
Ashley Phillips

Seller's Agent in 2025
Ashley Phillips
Berkshire Hathaway PenFed Realty
(316) 409-2635
1 in this area
81 Total Sales
Map
Source: South Central Kansas MLS
MLS Number: 645415
APN: 149-31-0-43-01-013.00
- 101 Brazos Dr
- 216 Stewart Dr
- 215 Stewart Dr
- 101 Stewart Dr
- 7 Argon Dr
- 1013 Long Path St
- 432 W Long Path Ct
- 1110 W Trek Cir
- 1104 W Trek Cir
- 1137 W Trek Cir
- 1134-1136 W Trek
- 1141 W Trek Cir
- 1140-1142 W Trek
- 1145 W Trek Cir
- 422 W 2nd Ave
- 1152 W Trek Cir
- 1153 W Trek Cir
- 1154 W Trek Cit
- 1165 W Trek Cir
- 1149 W Trek Cir
