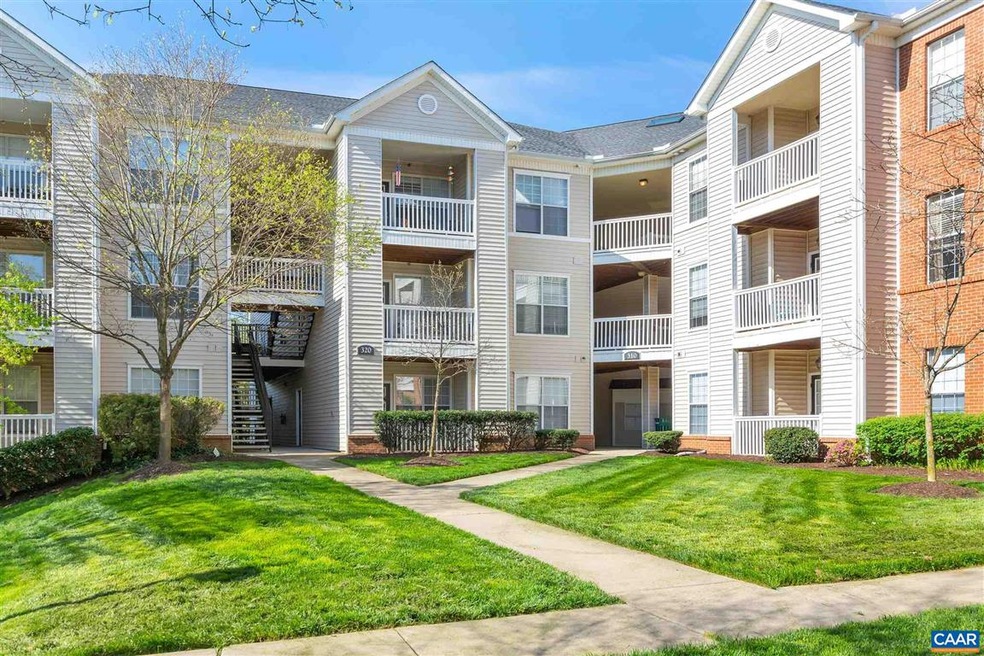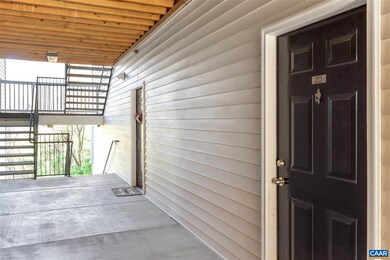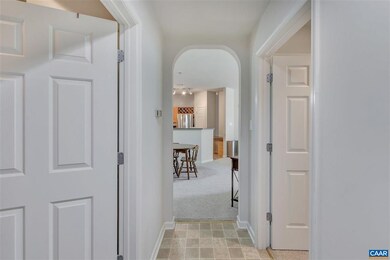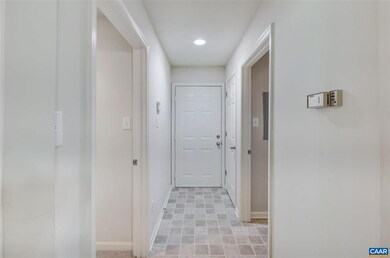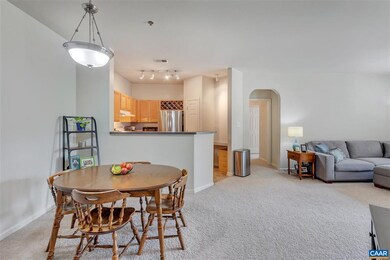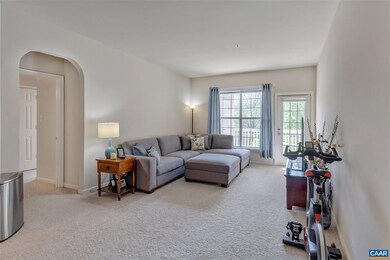
310 Riverbend Dr Unit 2D Charlottesville, VA 22911
Pantops NeighborhoodEstimated Value: $277,000 - $304,003
Highlights
- Outdoor Pool
- Living Room
- 1-Story Property
- Stone Robinson Elementary School Rated A-
- Laundry Room
- Central Heating and Cooling System
About This Home
As of July 2021Highly popular Potomac Model in the super convenient and amenity rich Riverbend Condo community that has direct access to the Rivanna River & trails. This sought after floor plan features a large open concept living area and 9 ft. ceilings that along with the multiple windows create a light-filled, airy space. Other highlights include the wine rack, and small "telephone desk" in the kitchen, a dining area, a spacious owners bedroom with en-suite bath & a wonderful walk-in closet, a second bedroom, full bath, great closet space, laundry room and a private patio with a storage closet. Neighborhood amenities include a pool, clubhouse with a fitness center, living/community room and a conference room. True to its name, "Riverbend" is a unique and pretty secluded spot with the Rivanna River bending around the community, offering extensive river frontage that includes a fun, natural beach area and direct access to the Old Mills Trail that runs along the river. This location is also incredibly convenient to Downtown Charlottesville, Martha Jefferson Hospital and I-64.
Last Agent to Sell the Property
NEST REALTY GROUP License #0225180440 Listed on: 04/30/2021

Property Details
Home Type
- Condominium
Est. Annual Taxes
- $2,437
Year Built
- 2002
HOA Fees
- $215 Monthly HOA Fees
Home Design
- Poured Concrete
Interior Spaces
- 1,113 Sq Ft Home
- 1-Story Property
- Living Room
- Dining Room
Kitchen
- Electric Range
- Dishwasher
- Formica Countertops
- Disposal
Flooring
- Carpet
- Vinyl
Bedrooms and Bathrooms
- 2 Main Level Bedrooms
- 2 Full Bathrooms
- Primary bathroom on main floor
Laundry
- Laundry Room
- Washer and Dryer Hookup
Pool
- Outdoor Pool
Utilities
- Central Heating and Cooling System
- Heat Pump System
Listing and Financial Details
- Assessor Parcel Number 077A1-00-00-3102D
Community Details
Overview
- Association fees include area maint, club house, dumpster, exercise room, exterior maint, master ins. policy, play area, pool, prof. mgmt., reserve fund, trash pickup
- $60 HOA Transfer Fee
- Built by Metzger & Company
Recreation
- Community Pool
Ownership History
Purchase Details
Home Financials for this Owner
Home Financials are based on the most recent Mortgage that was taken out on this home.Purchase Details
Home Financials for this Owner
Home Financials are based on the most recent Mortgage that was taken out on this home.Similar Homes in the area
Home Values in the Area
Average Home Value in this Area
Purchase History
| Date | Buyer | Sale Price | Title Company |
|---|---|---|---|
| Gardiner Lynn N | $225,000 | Chicago Title Insurance Co | |
| Mcnichold Melissa A | $171,100 | None Available |
Mortgage History
| Date | Status | Borrower | Loan Amount |
|---|---|---|---|
| Previous Owner | Mcnichold Melissa A | $148,400 |
Property History
| Date | Event | Price | Change | Sq Ft Price |
|---|---|---|---|---|
| 07/12/2021 07/12/21 | Sold | $225,000 | +7.1% | $202 / Sq Ft |
| 05/03/2021 05/03/21 | Pending | -- | -- | -- |
| 04/30/2021 04/30/21 | For Sale | $210,000 | -- | $189 / Sq Ft |
Tax History Compared to Growth
Tax History
| Year | Tax Paid | Tax Assessment Tax Assessment Total Assessment is a certain percentage of the fair market value that is determined by local assessors to be the total taxable value of land and additions on the property. | Land | Improvement |
|---|---|---|---|---|
| 2025 | $2,437 | $272,600 | $55,100 | $217,500 |
| 2024 | $2,365 | $257,000 | $52,500 | $204,500 |
| 2023 | $1,894 | $221,800 | $46,200 | $175,600 |
| 2022 | $1,859 | $217,700 | $42,000 | $175,700 |
| 2021 | $1,693 | $198,300 | $42,000 | $156,300 |
| 2020 | $1,570 | $183,800 | $44,600 | $139,200 |
| 2019 | $1,535 | $179,700 | $49,900 | $129,800 |
| 2018 | $1,245 | $157,400 | $36,800 | $120,600 |
| 2017 | $1,169 | $139,300 | $36,800 | $102,500 |
| 2016 | $1,058 | $126,100 | $31,500 | $94,600 |
| 2015 | $506 | $123,500 | $31,500 | $92,000 |
| 2014 | -- | $122,500 | $31,500 | $91,000 |
Agents Affiliated with this Home
-
Kevin Holt

Seller's Agent in 2021
Kevin Holt
NEST REALTY GROUP
(434) 409-2268
3 in this area
105 Total Sales
-
TRAUGOTT & ASSOCIATES

Buyer's Agent in 2021
TRAUGOTT & ASSOCIATES
REAL ESTATE III, INC.
(434) 882-0824
4 in this area
64 Total Sales
Map
Source: Charlottesville area Association of Realtors®
MLS Number: 616879
APN: 077A1-00-00-3102D
- 280 Riverbend Dr Unit 4C
- 411 Fairway Ave
- 518 Meade Ave
- 430 Meade Ave
- 1319 Chesapeake St
- 1319 Chesapeake St Unit 3
- 1316 Chesapeake St
- 1210 Meriwether St
- 1065 Weybridge Ct Unit 201
- 945 Dorchester Place Unit 306
- 708 Locust Ave
- 320 11th St NE
- 1108 E Jefferson St
- 883 Locust Ave
- 0 Saint Charles Ave
- 310 Chestnut St
- 210 10th St NE Unit 103
- 320 Riverbend Dr Unit 2D
- 320 Riverbend Dr Unit 4D
- 320 Riverbend Dr Unit 4C
- 320 Riverbend Dr Unit 4B
- 320 Riverbend Dr Unit 4A
- 320 Riverbend Dr Unit 3D
- 320 Riverbend Dr Unit 3B
- 320 Riverbend Dr Unit 3A
- 320 Riverbend Dr Unit 2D
- 320 Riverbend Dr Unit 2C
- 320 Riverbend Dr Unit 2B
- 320 Riverbend Dr Unit 2A
- 320 Riverbend Dr Unit 1D
- 320 Riverbend Dr Unit 1B
- 310 Riverbend Dr Unit 4F
- 310 Riverbend Dr Unit 4E
- 310 Riverbend Dr Unit 4D
- 310 Riverbend Dr Unit 3F
- 310 Riverbend Dr Unit 3E
- 310 Riverbend Dr Unit 3D
