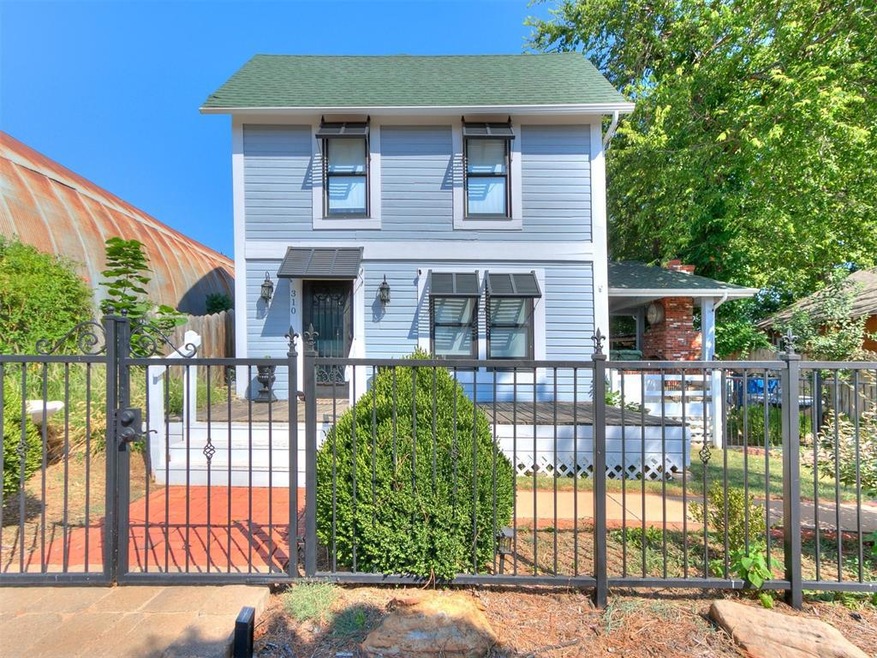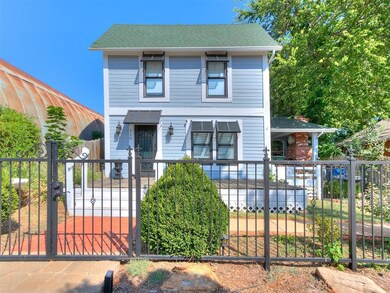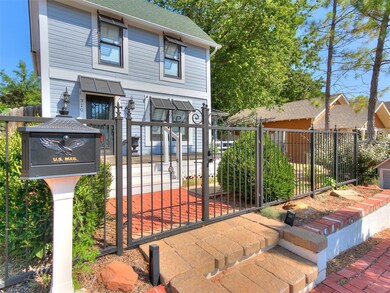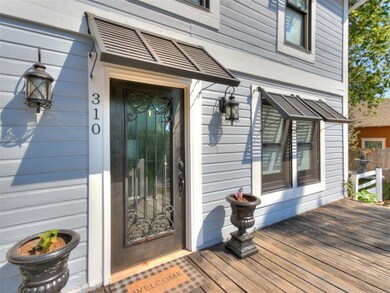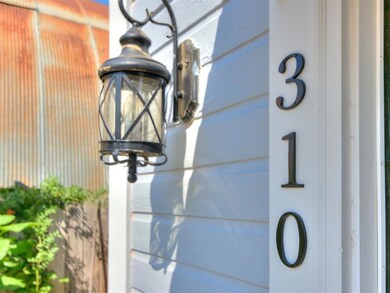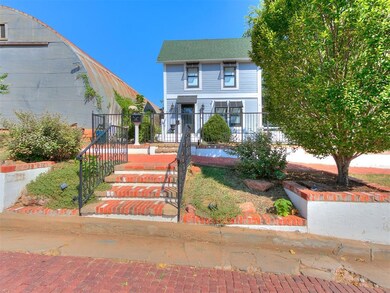
310 S 1st St Guthrie, OK 73044
Estimated Value: $185,000 - $316,000
Highlights
- Concrete Pool
- Cape Cod Architecture
- Outdoor Water Feature
- Fogarty Elementary School Rated 9+
- 2 Fireplaces
- Covered patio or porch
About This Home
As of November 2023OPEN HOUSE 9/17 2:00 PM - 4:00 PM. Rare opportunity to own a long-standing Victorian vacation rental stunner with inground POOL now available TURNKEY with furniture and appliances. Modern meets delicate historic elements for a simplistic design; perfect cape code vibes for a destination vacation spot the whole family can enjoy. Updated plumbing, electrical, paint, flooring. Outdoor open living area with brick and stone pavers, gas fireplace and heated pool! High-end finishes throughout with black bamboo flooring and crown moulding. Beautiful wrought iron fencing in front for a completely fenced-in courtyard for security PLUS inground sprinkler system, drought-resistant plants and eye-capturing landscape design. HWT replaced 12/2022. Home furnishing inventory as pictured; the buyer is to verify all information. Living room, dining, storage and kitchen open up onto outdoor living space. Dedicated laundry room and half bath off kitchen. Inground storm shelter plus additional storage and parking in the rear of the home. Conventional loan or cash only. GI REPORTS AVAILABLE.
Co-Listed By
Tabitha Fogelman
Milk and Honey Realty LLC
Home Details
Home Type
- Single Family
Est. Annual Taxes
- $2,507
Year Built
- Built in 1900
Lot Details
- 4,900 Sq Ft Lot
- Infill Lot
- West Facing Home
- Wood Fence
- Permeable Paving
Parking
- Gravel Driveway
Home Design
- Cape Cod Architecture
- Combination Foundation
- Brick Frame
- Frame Construction
- Composition Roof
Interior Spaces
- 1,418 Sq Ft Home
- 2-Story Property
- 2 Fireplaces
- Wood Burning Fireplace
- Window Treatments
- Attic Fan
Kitchen
- Gas Oven
- Gas Range
- Free-Standing Range
- Microwave
- Disposal
Bedrooms and Bathrooms
- 3 Bedrooms
Laundry
- Laundry Room
- Washer and Dryer
Outdoor Features
- Concrete Pool
- Covered patio or porch
- Outdoor Water Feature
- Fire Pit
- Outdoor Storage
Schools
- Central Elementary School
- Guthrie JHS Middle School
- Guthrie High School
Utilities
- Central Heating and Cooling System
- Programmable Thermostat
- Water Heater
- Cable TV Available
Listing and Financial Details
- Tax Block 71
Ownership History
Purchase Details
Purchase Details
Purchase Details
Home Financials for this Owner
Home Financials are based on the most recent Mortgage that was taken out on this home.Purchase Details
Similar Homes in Guthrie, OK
Home Values in the Area
Average Home Value in this Area
Purchase History
| Date | Buyer | Sale Price | Title Company |
|---|---|---|---|
| Derenia Kay A | $260,000 | None Available | |
| Real Fish Llc | $242,000 | American Eagle Ttl Group Llc | |
| Mcbroom Kenneth H | $185,500 | Oklahoma City Abstract Title | |
| Danford Glenn C | $30,000 | None Available |
Mortgage History
| Date | Status | Borrower | Loan Amount |
|---|---|---|---|
| Open | Lee Family Trust | $210,000 | |
| Previous Owner | Mcbroom Kenneth H | $129,600 |
Property History
| Date | Event | Price | Change | Sq Ft Price |
|---|---|---|---|---|
| 11/18/2023 11/18/23 | Sold | $262,500 | -5.9% | $185 / Sq Ft |
| 10/07/2023 10/07/23 | Pending | -- | -- | -- |
| 09/29/2023 09/29/23 | Price Changed | $279,000 | -0.7% | $197 / Sq Ft |
| 09/19/2023 09/19/23 | Price Changed | $281,000 | -0.9% | $198 / Sq Ft |
| 09/09/2023 09/09/23 | For Sale | $283,500 | +52.8% | $200 / Sq Ft |
| 06/06/2017 06/06/17 | Sold | $185,500 | -2.4% | $120 / Sq Ft |
| 04/26/2017 04/26/17 | Pending | -- | -- | -- |
| 03/24/2017 03/24/17 | For Sale | $190,000 | -- | $123 / Sq Ft |
Tax History Compared to Growth
Tax History
| Year | Tax Paid | Tax Assessment Tax Assessment Total Assessment is a certain percentage of the fair market value that is determined by local assessors to be the total taxable value of land and additions on the property. | Land | Improvement |
|---|---|---|---|---|
| 2024 | $2,507 | $27,617 | $673 | $26,944 |
| 2023 | $2,507 | $22,958 | $673 | $22,285 |
| 2022 | $2,115 | $22,958 | $673 | $22,285 |
| 2021 | $1,933 | $20,853 | $673 | $20,180 |
| 2020 | $1,806 | $20,447 | $673 | $19,774 |
| 2019 | $1,836 | $20,447 | $673 | $19,774 |
| 2018 | $1,934 | $21,078 | $673 | $20,405 |
| 2017 | $706 | $8,823 | $489 | $8,334 |
| 2016 | $690 | $8,566 | $485 | $8,081 |
| 2014 | $518 | $7,789 | $485 | $7,304 |
| 2013 | -- | $8,007 | $529 | $7,478 |
Agents Affiliated with this Home
-
Sarah Mathes

Seller's Agent in 2023
Sarah Mathes
Milk and Honey Realty LLC
(405) 215-3515
85 in this area
177 Total Sales
-
T
Seller Co-Listing Agent in 2023
Tabitha Fogelman
Milk and Honey Realty LLC
(405) 429-0670
-
Teri Fisher

Buyer's Agent in 2017
Teri Fisher
This Is Home Realty
(405) 410-9181
9 in this area
91 Total Sales
Map
Source: MLSOK
MLS Number: 1079502
APN: 420001527
- 410 S 2nd St
- 316 W Vilas Ave
- 220 E Springer Ave
- 312 S Ash St
- 0 Oklahoma 33
- 514 N 1st St
- 413 E Perkins Ave
- 320 E Cleveland Ave
- 519 E Oklahoma Ave
- 114 N Elm St
- 601 E Cleveland Ave
- 607 E Grant Ave
- 706 E Harrison Ave
- 708 E Harrison Ave
- 624 N Wentz St
- 523 S Capitol St
- 701 N Wentz St
- 512 S Capitol St
- 716 N Wentz St
- 324 E Washington Ave
