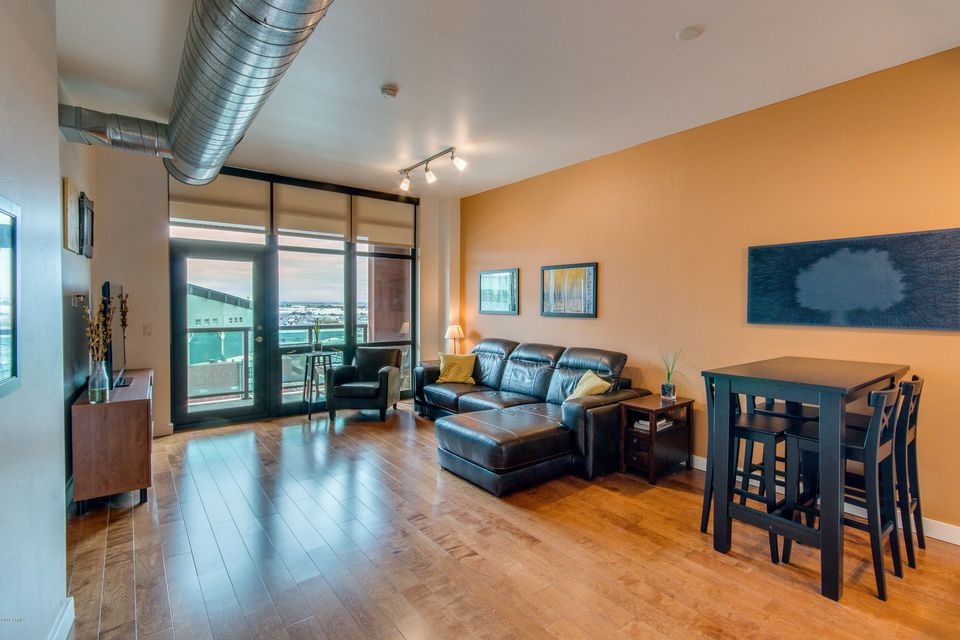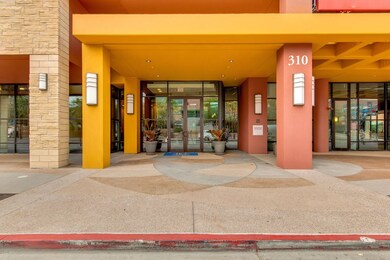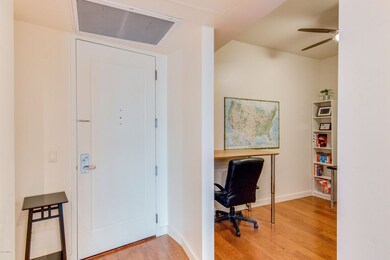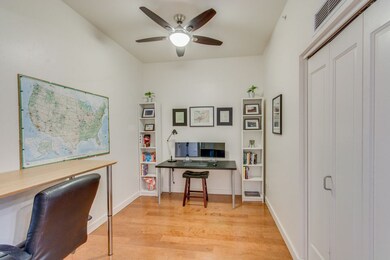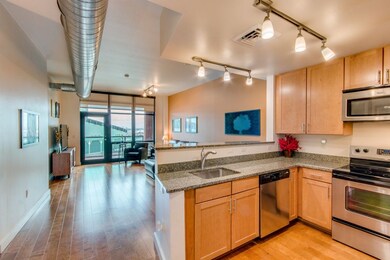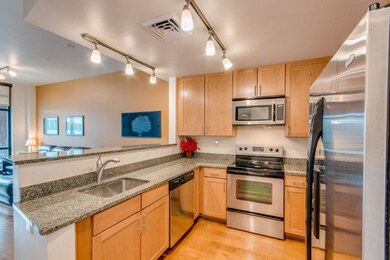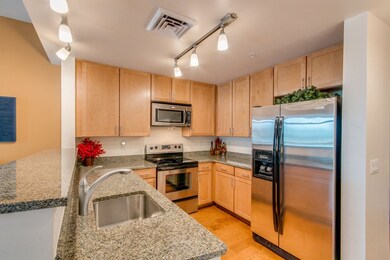
Summit at Copper Square 310 S 4th St Unit 1208 Phoenix, AZ 85004
Downtown Phoenix NeighborhoodHighlights
- Fitness Center
- 3-minute walk to 3Rd St/Jefferson
- Unit is on the top floor
- Phoenix Coding Academy Rated A
- Gated with Attendant
- Gated Parking
About This Home
As of September 2021Priced to sell! Urban living at its best. Spectacular views from this 1 bed, 2 bath property located on the 12 floor with spectacular city views and overlooking Chase Field. This gorgeous condo boasts neutral paint, living and dining area, a den perfect for an office, and a balcony. The lovely kitchen offers matching stainless steel appliances, ample cabinetry, granite counter-tops, and a breakfast bar. The master bedroom features a full bath, his and her sinks, separate tub, step-in shower, and a walk in closet. Community amenities include a conference room, work out facility, club house with outdoor fire pit and wonderful views, BBQ area and heated pool. Walk to the Diamondbacks, Suns, restaurants, and light rail. HOA fee includes high speed internet, sewer, water, trash ,blanket ins.
Last Agent to Sell the Property
Keller Williams Arizona Realty License #BR633363000 Listed on: 12/28/2016

Property Details
Home Type
- Condominium
Est. Annual Taxes
- $1,598
Year Built
- Built in 2007
HOA Fees
- $515 Monthly HOA Fees
Parking
- 1 Car Garage
- Gated Parking
- Parking Permit Required
- Assigned Parking
- Community Parking Structure
Property Views
- City Lights
- Mountain
Home Design
- Contemporary Architecture
- Concrete Roof
- Block Exterior
- Metal Construction or Metal Frame
- Stucco
Interior Spaces
- 1,076 Sq Ft Home
- Ceiling height of 9 feet or more
- Ceiling Fan
Kitchen
- Eat-In Kitchen
- Breakfast Bar
- Built-In Microwave
- Granite Countertops
Flooring
- Wood
- Tile
Bedrooms and Bathrooms
- 1 Bedroom
- Primary Bathroom is a Full Bathroom
- 1.5 Bathrooms
- Dual Vanity Sinks in Primary Bathroom
- Bathtub With Separate Shower Stall
Home Security
Location
- Unit is on the top floor
- Property is near public transit
- Property is near a bus stop
Schools
- Kenilworth Elementary School
- Phoenix Prep Academy Middle School
- Central High School
Utilities
- Refrigerated Cooling System
- Heating Available
- High Speed Internet
- Cable TV Available
Additional Features
- No Interior Steps
- Balcony
- Two or More Common Walls
Listing and Financial Details
- Tax Lot 1208
- Assessor Parcel Number 112-42-125
Community Details
Overview
- Association fees include roof repair, insurance, cable TV, ground maintenance, trash, water, roof replacement, maintenance exterior
- The Summit HOA, Phone Number (602) 252-7300
- High-Rise Condominium
- Built by URBAN COMMONS SUMMIT LLC
- Summit At Copper Square Condominium 2Nd Amd Subdivision
- 23-Story Property
Amenities
- Theater or Screening Room
- Recreation Room
Recreation
- Community Spa
Security
- Gated with Attendant
- Fire Sprinkler System
Ownership History
Purchase Details
Home Financials for this Owner
Home Financials are based on the most recent Mortgage that was taken out on this home.Purchase Details
Home Financials for this Owner
Home Financials are based on the most recent Mortgage that was taken out on this home.Purchase Details
Home Financials for this Owner
Home Financials are based on the most recent Mortgage that was taken out on this home.Purchase Details
Home Financials for this Owner
Home Financials are based on the most recent Mortgage that was taken out on this home.Purchase Details
Home Financials for this Owner
Home Financials are based on the most recent Mortgage that was taken out on this home.Similar Homes in Phoenix, AZ
Home Values in the Area
Average Home Value in this Area
Purchase History
| Date | Type | Sale Price | Title Company |
|---|---|---|---|
| Warranty Deed | $314,000 | Magnus Title Agency Llc | |
| Warranty Deed | $220,000 | Empire West Title Agency Llc | |
| Warranty Deed | $227,000 | Old Republic Title Agency | |
| Special Warranty Deed | $218,000 | Fidelity Natl Title Agency | |
| Special Warranty Deed | $12,700,000 | None Available |
Mortgage History
| Date | Status | Loan Amount | Loan Type |
|---|---|---|---|
| Open | $67,593 | Credit Line Revolving | |
| Open | $251,200 | New Conventional | |
| Previous Owner | $157,000 | New Conventional | |
| Previous Owner | $176,000 | New Conventional | |
| Previous Owner | $215,650 | New Conventional | |
| Previous Owner | $173,000 | New Conventional | |
| Previous Owner | $5,000,000 | Purchase Money Mortgage |
Property History
| Date | Event | Price | Change | Sq Ft Price |
|---|---|---|---|---|
| 09/21/2021 09/21/21 | Sold | $314,000 | 0.0% | $292 / Sq Ft |
| 08/27/2021 08/27/21 | Pending | -- | -- | -- |
| 08/26/2021 08/26/21 | For Sale | $314,000 | +42.7% | $292 / Sq Ft |
| 04/13/2018 04/13/18 | Sold | $220,000 | -1.3% | $200 / Sq Ft |
| 02/20/2018 02/20/18 | Price Changed | $223,000 | +0.9% | $203 / Sq Ft |
| 02/19/2018 02/19/18 | Price Changed | $221,000 | -2.4% | $201 / Sq Ft |
| 01/30/2018 01/30/18 | Price Changed | $226,500 | -0.7% | $206 / Sq Ft |
| 12/18/2017 12/18/17 | Price Changed | $228,000 | -0.4% | $207 / Sq Ft |
| 11/06/2017 11/06/17 | For Sale | $229,000 | +0.9% | $208 / Sq Ft |
| 04/24/2017 04/24/17 | Sold | $227,000 | -2.2% | $211 / Sq Ft |
| 03/16/2017 03/16/17 | Pending | -- | -- | -- |
| 02/01/2017 02/01/17 | Price Changed | $232,000 | -2.5% | $216 / Sq Ft |
| 12/28/2016 12/28/16 | For Sale | $238,000 | +9.2% | $221 / Sq Ft |
| 11/19/2014 11/19/14 | Sold | $218,000 | 0.0% | $203 / Sq Ft |
| 09/15/2014 09/15/14 | For Sale | $218,000 | 0.0% | $203 / Sq Ft |
| 08/20/2012 08/20/12 | Rented | $1,350 | -3.6% | -- |
| 07/11/2012 07/11/12 | Under Contract | -- | -- | -- |
| 07/03/2012 07/03/12 | For Rent | $1,400 | -- | -- |
Tax History Compared to Growth
Tax History
| Year | Tax Paid | Tax Assessment Tax Assessment Total Assessment is a certain percentage of the fair market value that is determined by local assessors to be the total taxable value of land and additions on the property. | Land | Improvement |
|---|---|---|---|---|
| 2025 | $1,977 | $14,675 | -- | -- |
| 2024 | $1,959 | $13,976 | -- | -- |
| 2023 | $1,959 | $25,300 | $5,060 | $20,240 |
| 2022 | $1,876 | $20,930 | $4,180 | $16,750 |
| 2021 | $1,849 | $20,010 | $4,000 | $16,010 |
| 2020 | $1,900 | $18,280 | $3,650 | $14,630 |
| 2019 | $1,892 | $18,170 | $3,630 | $14,540 |
| 2018 | $1,866 | $19,360 | $3,870 | $15,490 |
| 2017 | $1,807 | $17,400 | $3,480 | $13,920 |
| 2016 | $1,756 | $16,910 | $3,380 | $13,530 |
| 2015 | $1,598 | $16,330 | $3,260 | $13,070 |
Agents Affiliated with this Home
-
B
Seller's Agent in 2021
Brian Flatley II
Keller Williams Realty Sonoran Living
-
D
Buyer's Agent in 2021
Desiree Cosby
Berkshire Hathaway HomeServices Arizona Properties
-

Seller's Agent in 2018
Claudia Jara
Realty One Group
(602) 363-1321
46 Total Sales
-

Seller's Agent in 2017
Laurie Johnson
Keller Williams Arizona Realty
(602) 550-6888
17 Total Sales
-
B
Seller's Agent in 2014
Bruce Davies
Messenger Realty, LLC
-

Seller Co-Listing Agent in 2014
Lindsay Erickson
Polly Mitchell Global Realty
(480) 330-0177
2 in this area
54 Total Sales
About Summit at Copper Square
Map
Source: Arizona Regional Multiple Listing Service (ARMLS)
MLS Number: 5539592
APN: 112-42-125
- 310 S 4th St Unit 1902
- 310 S 4th St Unit 1803
- 310 S 4th St Unit 601
- 310 S 4th St Unit 1601
- 310 S 4th St Unit 1407
- 310 S 4th St Unit 901
- 310 S 4th St Unit 707
- 310 S 4th St Unit 908
- 310 S 4th St Unit 2202
- 424 S 2nd St Unit 203
- 424 S 2nd St Unit 306
- 130 E Washington St
- 122 E Washington St
- 0 N Central Ave Unit 4 6521206
- 0 N Central Ave Unit 3 6521203
- 0 N Central Ave Unit 2 6521197
- 706 E Washington St Unit 108
- 706 E Washington St Unit 124
- 706 E Washington St Unit 207
- 706 E Washington St Unit 204
