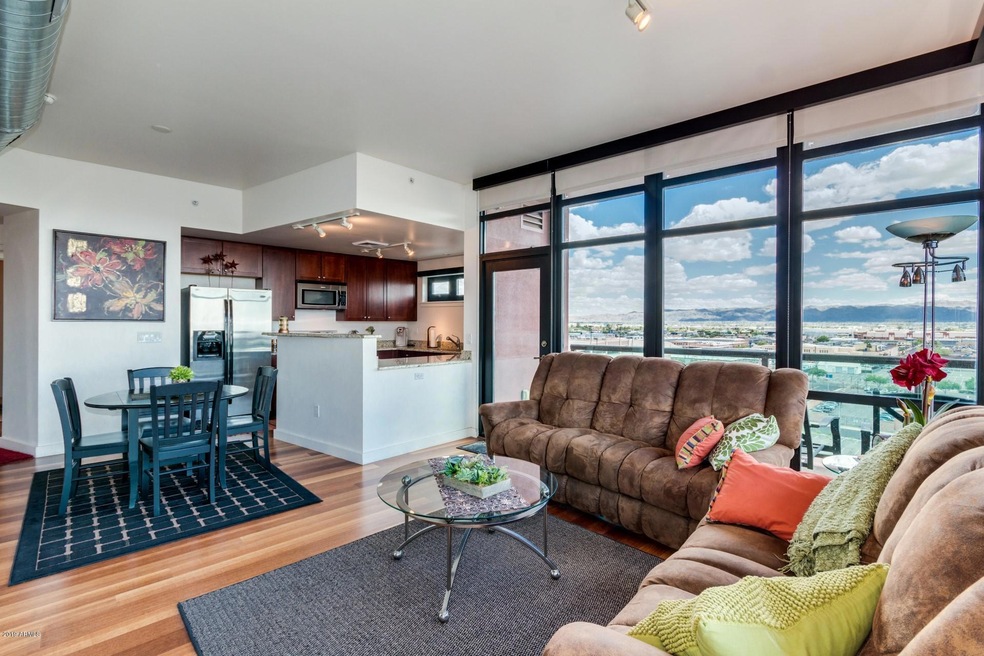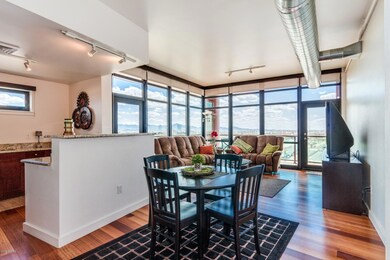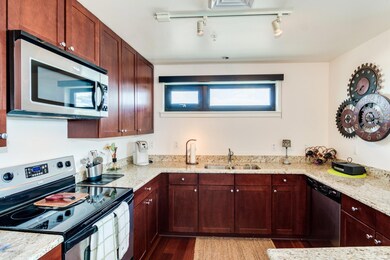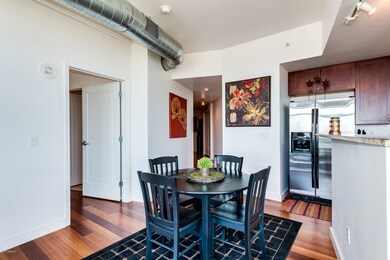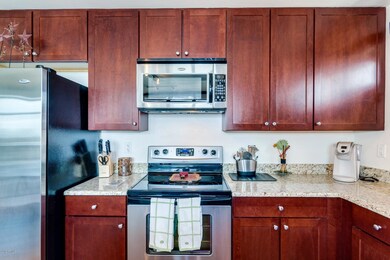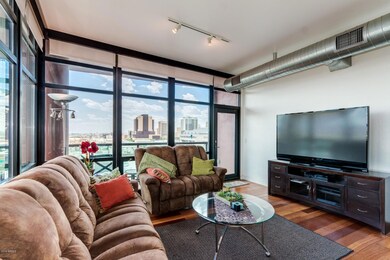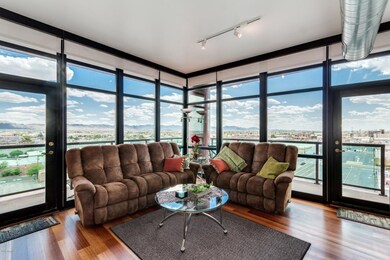
Summit at Copper Square 310 S 4th St Unit 901 Phoenix, AZ 85004
Downtown Phoenix NeighborhoodHighlights
- Concierge
- 3-minute walk to 3Rd St/Jefferson
- Gated with Attendant
- Phoenix Coding Academy Rated A
- Fitness Center
- Unit is on the top floor
About This Home
As of September 2019Enjoy the experience of Downtown Condo living! Breathtaking Views of the City & Mountains. Wrap around private balcony. Contemporary interior design featuring beautiful hardwood floors, floor to ceiling windows from living areas and both bedrooms provide lots of natural light and amazing views! Spacious designer kitchen with Granite counters, dining area, SS appliances, & wood cabinetry. Upscale baths offer Granite & corian counters, designer tile, & fixtures. Generous sized bedrooms with walk-in cloesets. Lots of storage. This unit includes 2 garage parking spots, 1 spot + lift. Steps to Ballpark, light rail, dining, & so much more. Luxurious/High end amenitities -5th floor Community Pool, 24 hour Workout Facility, Rooftop community Lounge area & more! New price 6/5/19 - ignore DOM!!
Last Agent to Sell the Property
Tamara Weber
HomeSmart License #SA626421000 Listed on: 05/09/2019
Last Buyer's Agent
Vanesha Guidry
ProSmart Realty License #SA676941000
Property Details
Home Type
- Condominium
Est. Annual Taxes
- $2,644
Year Built
- Built in 2007
Lot Details
- End Unit
- 1 Common Wall
HOA Fees
- $700 Monthly HOA Fees
Parking
- 2 Car Garage
- Gated Parking
- Assigned Parking
- Community Parking Structure
Home Design
- Contemporary Architecture
- Metal Roof
Interior Spaces
- 1,426 Sq Ft Home
- Ceiling height of 9 feet or more
- 1 Fireplace
- Double Pane Windows
- Low Emissivity Windows
- Tinted Windows
- Mountain Views
Kitchen
- Eat-In Kitchen
- Electric Cooktop
- Built-In Microwave
- Kitchen Island
- Granite Countertops
Flooring
- Wood
- Tile
Bedrooms and Bathrooms
- 2 Bedrooms
- Primary Bathroom is a Full Bathroom
- 2.5 Bathrooms
- Dual Vanity Sinks in Primary Bathroom
- Bathtub With Separate Shower Stall
Accessible Home Design
- No Interior Steps
Outdoor Features
- Balcony
- Outdoor Fireplace
- Fire Pit
Location
- Unit is on the top floor
- Property is near public transit
- Property is near a bus stop
Schools
- Kenilworth Elementary School
- Phoenix Prep Academy High School
Utilities
- Central Air
- Heating Available
- High Speed Internet
- Cable TV Available
Listing and Financial Details
- Tax Lot 901
- Assessor Parcel Number 112-42-088
Community Details
Overview
- Association fees include electricity, sewer, ground maintenance, street maintenance, air conditioning and heating, trash, water, maintenance exterior
- The Summit Association, Phone Number (602) 252-7300
- Built by W Developments
- Summit At Copper Square Subdivision
- 23-Story Property
Amenities
- Concierge
- Theater or Screening Room
- Recreation Room
Recreation
- Community Spa
- Bike Trail
Security
- Gated with Attendant
Ownership History
Purchase Details
Home Financials for this Owner
Home Financials are based on the most recent Mortgage that was taken out on this home.Purchase Details
Home Financials for this Owner
Home Financials are based on the most recent Mortgage that was taken out on this home.Similar Homes in the area
Home Values in the Area
Average Home Value in this Area
Purchase History
| Date | Type | Sale Price | Title Company |
|---|---|---|---|
| Warranty Deed | $320,000 | First American Title Ins Co | |
| Warranty Deed | $622,637 | Chicago Title Insurance Co |
Mortgage History
| Date | Status | Loan Amount | Loan Type |
|---|---|---|---|
| Open | $49,431 | Credit Line Revolving | |
| Open | $296,000 | New Conventional | |
| Closed | $288,000 | New Conventional | |
| Previous Owner | $412,425 | Unknown | |
| Previous Owner | $417,000 | New Conventional |
Property History
| Date | Event | Price | Change | Sq Ft Price |
|---|---|---|---|---|
| 05/27/2025 05/27/25 | Price Changed | $495,000 | -1.0% | $347 / Sq Ft |
| 04/16/2025 04/16/25 | Price Changed | $499,999 | -2.0% | $351 / Sq Ft |
| 04/01/2025 04/01/25 | For Sale | $510,000 | +59.4% | $358 / Sq Ft |
| 09/10/2019 09/10/19 | Sold | $320,000 | -1.5% | $224 / Sq Ft |
| 07/23/2019 07/23/19 | Pending | -- | -- | -- |
| 06/06/2019 06/06/19 | Price Changed | $324,900 | -1.5% | $228 / Sq Ft |
| 05/09/2019 05/09/19 | For Sale | $329,900 | -- | $231 / Sq Ft |
Tax History Compared to Growth
Tax History
| Year | Tax Paid | Tax Assessment Tax Assessment Total Assessment is a certain percentage of the fair market value that is determined by local assessors to be the total taxable value of land and additions on the property. | Land | Improvement |
|---|---|---|---|---|
| 2025 | $2,539 | $18,720 | -- | -- |
| 2024 | $2,517 | $17,828 | -- | -- |
| 2023 | $2,517 | $32,970 | $6,590 | $26,380 |
| 2022 | $2,410 | $27,470 | $5,490 | $21,980 |
| 2021 | $2,373 | $26,280 | $5,250 | $21,030 |
| 2020 | $2,441 | $24,160 | $4,830 | $19,330 |
| 2019 | $2,679 | $24,270 | $4,850 | $19,420 |
| 2018 | $2,644 | $26,170 | $5,230 | $20,940 |
| 2017 | $2,585 | $23,000 | $4,600 | $18,400 |
| 2016 | $2,512 | $22,410 | $4,480 | $17,930 |
| 2015 | $2,317 | $20,500 | $4,100 | $16,400 |
Agents Affiliated with this Home
-
Valery Robbins
V
Seller's Agent in 2025
Valery Robbins
My Home Group Real Estate
(480) 873-1942
4 Total Sales
-
T
Seller's Agent in 2019
Tamara Weber
HomeSmart
-
V
Buyer's Agent in 2019
Vanesha Guidry
ProSmart Realty
About Summit at Copper Square
Map
Source: Arizona Regional Multiple Listing Service (ARMLS)
MLS Number: 5923228
APN: 112-42-088
- 310 S 4th St Unit 1803
- 310 S 4th St Unit 601
- 310 S 4th St Unit 1601
- 310 S 4th St Unit 1407
- 310 S 4th St Unit 707
- 310 S 4th St Unit 908
- 310 S 4th St Unit 2202
- 424 S 2nd St Unit 203
- 424 S 2nd St Unit 306
- 130 E Washington St
- 122 E Washington St
- 709 S 3rd St
- 0 N Central Ave Unit 4 6521206
- 0 N Central Ave Unit 3 6521203
- 0 N Central Ave Unit 2 6521197
- 706 E Washington St Unit 108
- 706 E Washington St Unit 124
- 706 E Washington St Unit 207
- 706 E Washington St Unit 204
- 733 S 1st St Unit 5
