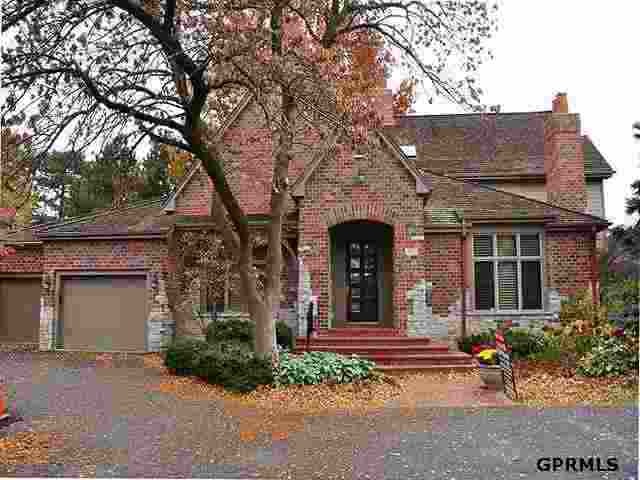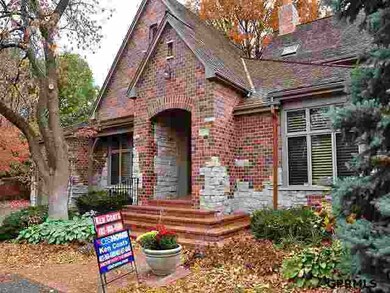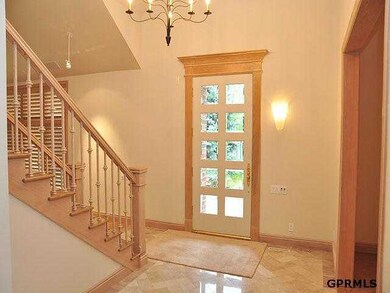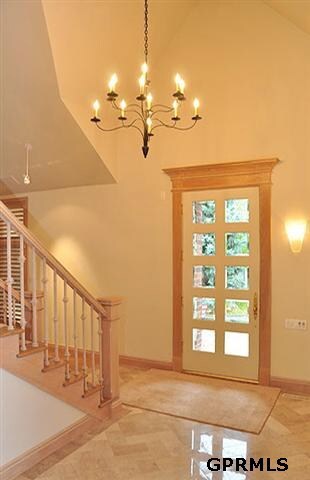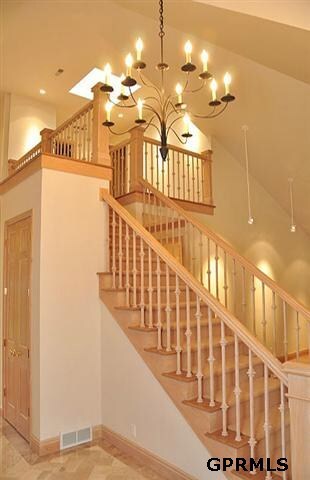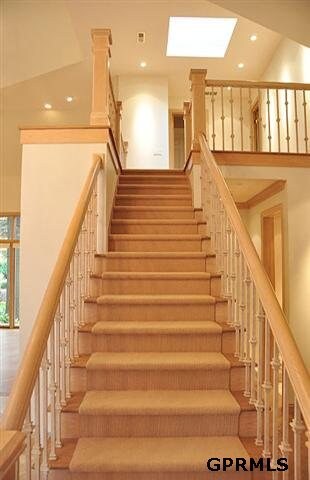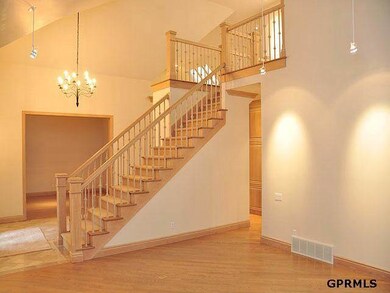
310 S 89th Ct Omaha, NE 68114
West Central Omaha NeighborhoodHighlights
- Spa
- Cathedral Ceiling
- Whirlpool Bathtub
- Carl A. Swanson Elementary School Rated A
- Wood Flooring
- 2 Car Attached Garage
About This Home
As of December 2017LOCATION, PRICE & CONDITION! This Spring Green Villa rates a perfect "10" on all three. This residence is nestled inside Omaha's most exclusive gated community. Designed for empty nesters and built for those with discerning tastes, this previously loved residence exudes quality the moment you put the key in the front door. Among the features: main floor master suite, smooth & soaring ceilings, wooded lot, zoned heating, plantation shutters, main flr laundry, wood floors & much more!
Last Agent to Sell the Property
Kenneth Coats
BHHS Ambassador Real Estate License #0800019 Listed on: 10/17/2012
Last Buyer's Agent
Qiana Mosby-Brown
CBSHOME Real Estate Davenport License #20100031
Home Details
Home Type
- Single Family
Year Built
- Built in 1998
Lot Details
- Partially Fenced Property
- Level Lot
- Sprinkler System
HOA Fees
- $475 Monthly HOA Fees
Parking
- 2 Car Attached Garage
Home Design
- Villa
- Brick Exterior Construction
- Wood Shingle Roof
Interior Spaces
- 3,068 Sq Ft Home
- 1.5-Story Property
- Cathedral Ceiling
- Window Treatments
- Two Story Entrance Foyer
- Living Room with Fireplace
- Dining Area
- Basement
Kitchen
- Oven
- Dishwasher
Flooring
- Wood
- Wall to Wall Carpet
- Ceramic Tile
Bedrooms and Bathrooms
- 3 Bedrooms
- Walk-In Closet
- Dual Sinks
- Whirlpool Bathtub
- Shower Only
- Spa Bath
Laundry
- Dryer
- Washer
Outdoor Features
- Spa
- Covered Deck
- Patio
- Exterior Lighting
Schools
- Swanson Elementary School
- Westside Middle School
- Westside High School
Utilities
- Humidifier
- Forced Air Heating and Cooling System
- Heating System Uses Gas
- Cable TV Available
Community Details
- Association fees include ground maintenance, snow removal, common area maintenance
- Spring Green Subdivision
Listing and Financial Details
- Assessor Parcel Number 4159517922
- Tax Block 3
Ownership History
Purchase Details
Home Financials for this Owner
Home Financials are based on the most recent Mortgage that was taken out on this home.Purchase Details
Home Financials for this Owner
Home Financials are based on the most recent Mortgage that was taken out on this home.Purchase Details
Home Financials for this Owner
Home Financials are based on the most recent Mortgage that was taken out on this home.Purchase Details
Home Financials for this Owner
Home Financials are based on the most recent Mortgage that was taken out on this home.Purchase Details
Similar Homes in the area
Home Values in the Area
Average Home Value in this Area
Purchase History
| Date | Type | Sale Price | Title Company |
|---|---|---|---|
| Interfamily Deed Transfer | -- | None Available | |
| Trustee Deed | $605,000 | Ambassador Title Services | |
| Warranty Deed | $57,000 | Nebraska Land Title & Abstra | |
| Trustee Deed | $550,000 | Nebraska Land Title & Abstra | |
| Interfamily Deed Transfer | -- | -- |
Mortgage History
| Date | Status | Loan Amount | Loan Type |
|---|---|---|---|
| Closed | $145,000 | Future Advance Clause Open End Mortgage | |
| Open | $484,000 | New Conventional | |
| Previous Owner | $417,000 | Adjustable Rate Mortgage/ARM | |
| Previous Owner | $58,000 | Future Advance Clause Open End Mortgage | |
| Previous Owner | $538,000 | Unknown | |
| Previous Owner | $550,450 | Unknown |
Property History
| Date | Event | Price | Change | Sq Ft Price |
|---|---|---|---|---|
| 06/21/2025 06/21/25 | For Sale | $919,000 | +51.9% | $185 / Sq Ft |
| 12/16/2017 12/16/17 | Sold | $605,000 | -3.2% | $197 / Sq Ft |
| 11/09/2017 11/09/17 | Pending | -- | -- | -- |
| 10/06/2017 10/06/17 | Price Changed | $625,000 | -7.4% | $204 / Sq Ft |
| 08/29/2017 08/29/17 | For Sale | $675,000 | +18.6% | $220 / Sq Ft |
| 12/12/2012 12/12/12 | Sold | $569,000 | 0.0% | $185 / Sq Ft |
| 12/03/2012 12/03/12 | Pending | -- | -- | -- |
| 10/17/2012 10/17/12 | For Sale | $569,000 | +3.5% | $185 / Sq Ft |
| 09/27/2012 09/27/12 | Sold | $550,000 | -10.9% | $179 / Sq Ft |
| 09/04/2012 09/04/12 | Pending | -- | -- | -- |
| 07/05/2012 07/05/12 | For Sale | $617,000 | -- | $201 / Sq Ft |
Tax History Compared to Growth
Tax History
| Year | Tax Paid | Tax Assessment Tax Assessment Total Assessment is a certain percentage of the fair market value that is determined by local assessors to be the total taxable value of land and additions on the property. | Land | Improvement |
|---|---|---|---|---|
| 2023 | $14,850 | $728,100 | $53,800 | $674,300 |
| 2022 | $16,381 | $748,400 | $53,800 | $694,600 |
| 2021 | $16,603 | $748,400 | $53,800 | $694,600 |
| 2020 | $16,892 | $748,400 | $53,800 | $694,600 |
| 2019 | $11,993 | $525,300 | $53,800 | $471,500 |
| 2018 | $12,030 | $525,300 | $53,800 | $471,500 |
| 2017 | $11,759 | $525,300 | $53,800 | $471,500 |
| 2016 | $12,515 | $562,300 | $57,800 | $504,500 |
| 2015 | $12,478 | $525,500 | $54,000 | $471,500 |
| 2014 | $12,478 | $569,000 | $54,000 | $515,000 |
Agents Affiliated with this Home
-
Christie Oberto

Seller's Agent in 2025
Christie Oberto
BHHS Ambassador Real Estate
(402) 213-8425
15 in this area
110 Total Sales
-
Karen Jennings

Seller's Agent in 2017
Karen Jennings
BHHS Ambassador Real Estate
(402) 290-6296
4 in this area
549 Total Sales
-
Diane Hughes

Buyer's Agent in 2017
Diane Hughes
BHHS Ambassador Real Estate
(402) 218-7489
10 in this area
377 Total Sales
-
K
Seller's Agent in 2012
Kenneth Coats
BHHS Ambassador Real Estate
-
Carolyn Kesick

Seller's Agent in 2012
Carolyn Kesick
BHHS Ambassador Real Estate
(402) 669-0940
4 in this area
51 Total Sales
-
Q
Buyer's Agent in 2012
Qiana Mosby-Brown
CBSHOME Real Estate Davenport
Map
Source: Great Plains Regional MLS
MLS Number: 21218392
APN: 4159-5179-22
- 8910 Farnam Ct
- 8616 Broadmoor Dr
- 328 N 90th St
- 836 S 88th St
- 337 N 91st St
- 9313 Davenport St
- 901 S 89th St
- 9468 Jackson Cir
- 9465 Jackson Cir
- 9429 Chicago St
- 9706 Ascot Dr
- 9507 Chicago St
- 9530 Davenport St
- 8646 Loveland Estates Ct
- 317 N 96th St
- 600 Ridgewood Ave
- 8643 Loveland Estates Ct
- 8633 Loveland Estates Ct
- 8629 Loveland Estates Ct
- 318 N 96th St
