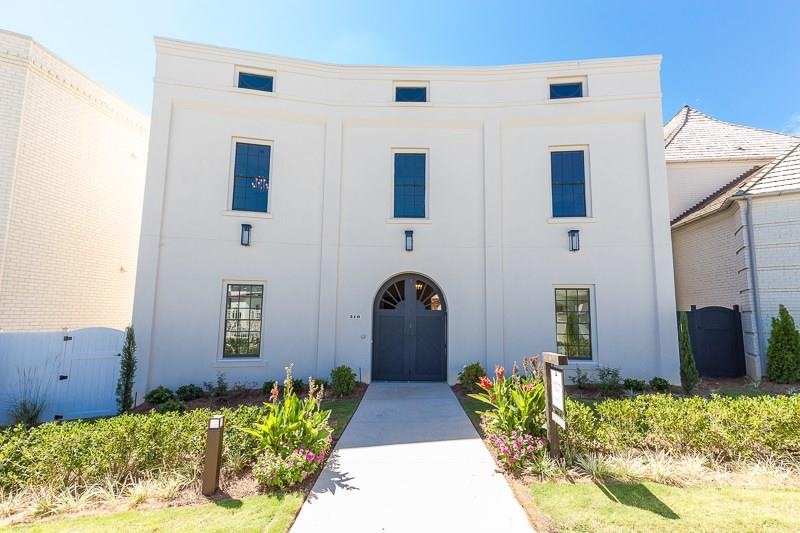
$1,999,500
- 4 Beds
- 4.5 Baths
- 2,995 Sq Ft
- 204 N Esplanade
- Alpharetta, GA
Discover the art of luxurious living in Avalon, a top-tier community where shopping, dining, and entertainment are all within reach. This contemporary home features designer touches, stylish lighting, and wide-plank hardwood floors. The bright interior showcases an open layout, high ceilings, and adaptable flex spaces. The designer kitchen, with its marble countertops and backsplash, flows
Abbey Stalica Keller Williams Realty Partners
