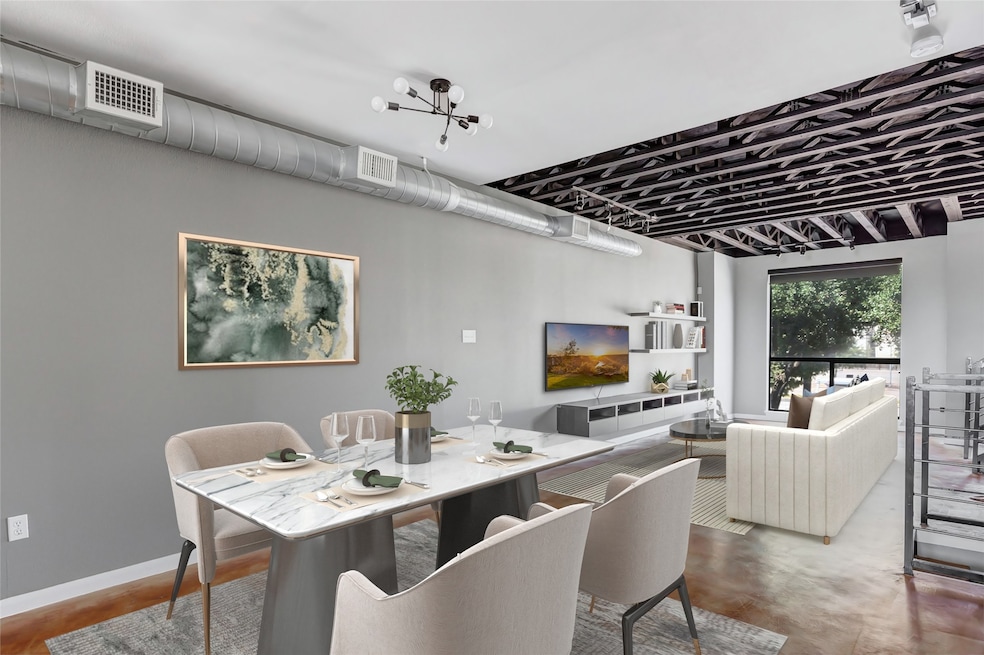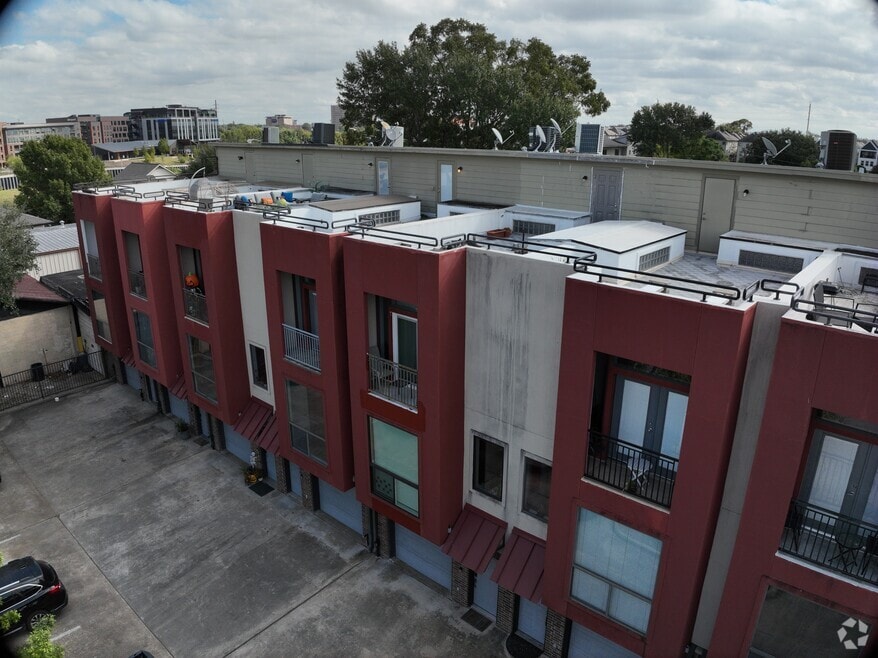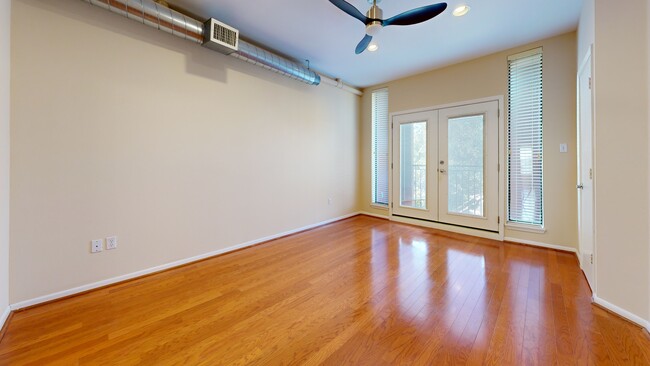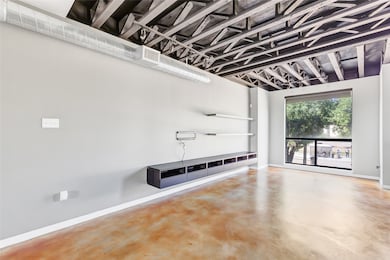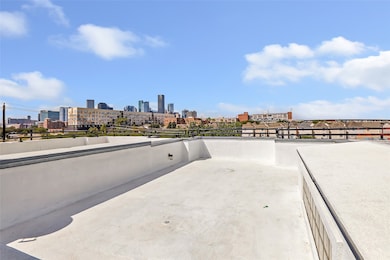
310 S Jensen Dr Unit 2 Houston, TX 77003
Second Ward NeighborhoodEstimated payment $2,852/month
Highlights
- Very Popular Property
- Loft
- Granite Countertops
- Contemporary Architecture
- High Ceiling
- 3-minute walk to Guadalupe Plaza Park
About This Home
Experience urban living in this 3 bed, 2.5 bath townhouse w/rooftop in a gated community of 9 units. This home blends style, comfort, and convenience. The property features a 1st-floor bedroom, full bath, and access to the back of the unit and garage. The 2nd-floor has an open floor plan includes a kitchen, dining, and living area with high ceilings and beautiful windows to bring in the natural sunlight. With 3 beds, 2.5 baths, and 2147 sq ft, there's plenty of space to enjoy. The 3rd floor boasts a primary bedroom with a private balcony to enjoy. 3rd floor also has a 3rd bedroom that can be used as a office. The rooftop offers city views and an attic space allows you to create your own bonus living area. 1 car garage w/1 parking space. LOCATION IS ,EVERYTHING. Around the corner, you'll find The Original Ninfas & El Tiempo. A short uber ride away is St. Arnold's Brewery, major sporting events, East River 9 golf course. You'll always be close to the action. NEW AC UNIT INSTALLED 6/2025.
Townhouse Details
Home Type
- Townhome
Est. Annual Taxes
- $7,727
Year Built
- Built in 2005
HOA Fees
- $100 Monthly HOA Fees
Parking
- 1 Car Attached Garage
- Garage Door Opener
- Assigned Parking
- Controlled Entrance
Home Design
- Contemporary Architecture
- Slab Foundation
- Composition Roof
- Wood Siding
- Stone Siding
Interior Spaces
- 2,147 Sq Ft Home
- 3-Story Property
- High Ceiling
- Ceiling Fan
- Family Room Off Kitchen
- Living Room
- Loft
- Security Gate
Kitchen
- Breakfast Bar
- Electric Oven
- Electric Cooktop
- Microwave
- Dishwasher
- Granite Countertops
- Disposal
Flooring
- Laminate
- Concrete
- Tile
Bedrooms and Bathrooms
- 3 Bedrooms
- Double Vanity
- Bathtub with Shower
- Separate Shower
Laundry
- Laundry in Utility Room
- Dryer
- Washer
Schools
- Burnet Elementary School
- Navarro Middle School
- Wheatley High School
Utilities
- Central Heating and Cooling System
- Programmable Thermostat
Additional Features
- Energy-Efficient Thermostat
- Balcony
- 1,584 Sq Ft Lot
Community Details
Overview
- Association fees include common areas, maintenance structure
- City View Terrace Association
- Cityview Ters Subdivision
Security
- Controlled Access
3D Interior and Exterior Tours
Floorplans
Map
Home Values in the Area
Average Home Value in this Area
Tax History
| Year | Tax Paid | Tax Assessment Tax Assessment Total Assessment is a certain percentage of the fair market value that is determined by local assessors to be the total taxable value of land and additions on the property. | Land | Improvement |
|---|---|---|---|---|
| 2025 | $4,910 | $352,196 | $61,680 | $290,516 |
| 2024 | $4,910 | $344,611 | $61,680 | $282,931 |
| 2023 | $4,910 | $342,458 | $61,680 | $280,778 |
| 2022 | $7,014 | $298,228 | $61,680 | $236,548 |
| 2021 | $6,683 | $286,744 | $61,680 | $225,064 |
| 2020 | $7,412 | $288,244 | $61,680 | $226,564 |
| 2019 | $7,751 | $289,151 | $61,680 | $227,471 |
| 2018 | $5,424 | $281,462 | $61,680 | $219,782 |
| 2017 | $7,924 | $295,844 | $60,336 | $235,508 |
| 2016 | $6,282 | $284,798 | $60,336 | $224,462 |
| 2015 | $3,827 | $284,798 | $60,336 | $224,462 |
| 2014 | $3,827 | $193,820 | $60,336 | $133,484 |
Property History
| Date | Event | Price | List to Sale | Price per Sq Ft |
|---|---|---|---|---|
| 10/02/2025 10/02/25 | For Sale | $400,000 | -- | $186 / Sq Ft |
Purchase History
| Date | Type | Sale Price | Title Company |
|---|---|---|---|
| Warranty Deed | -- | None Available | |
| Vendors Lien | -- | None Available |
Mortgage History
| Date | Status | Loan Amount | Loan Type |
|---|---|---|---|
| Previous Owner | $293,584 | FHA | |
| Previous Owner | $181,600 | Fannie Mae Freddie Mac |
About the Listing Agent

Shauna Spoor is a dedicated and experienced Realtor serving the Houston, Texas area. Born in Fort Benning, Georgia, and raised in Denver, Colorado, Shauna brings a unique blend of charm and a tenacity to her work. Since obtaining her real estate license in 2016, Shauna has been committed to helping clients achieve their real estate goals with professionalism and integrity. Specializing in residential properties such as resale, new construction, luxury homes, acreage and land sales, she has
Shauna's Other Listings
Source: Houston Association of REALTORS®
MLS Number: 97434812
APN: 1266710010002
- 2248 Ann St
- 2515 Engelke St
- 607 N Live Oak St
- 603 N Live Oak St
- 2219 Runnels St
- 2422 Navigation Blvd Unit E
- 413 N Nagle St Unit B
- 631 N Live Oak St
- 403 N Nagle St Unit B
- 2706 Fox St
- 2705 & 2707 Fox St
- 2708 Fox St
- 2708 Kennedy St
- 2602 Saltus St
- 2716 Freund St
- 2412 Canal St Unit K
- 507 Middle St
- 2414 Canal St Unit A
- 2414 Canal St
- 2414 Canal St Unit F
- 310 S Jensen Dr Unit 6
- 2219 Runnels St
- 2422 Navigation Blvd Unit G
- 446 N Live Oak St
- 2115 Runnels St
- 631 N Live Oak St
- 412 N Nagle St
- 2315 Navigation Blvd
- 2810 Riverby Rd
- 2810 Riverby Rd Unit 164
- 2810 Riverby Rd Unit 208
- 91 Jensen Dr Unit 3238.1405890
- 91 Jensen Dr Unit 4217.1407854
- 91 Jensen Dr Unit 4213.1407853
- 91 Jensen Dr Unit 4313.1407855
- 91 Jensen Dr Unit 3357.1407852
- 91 Jensen Dr Unit 4317.1407856
- 91 Jensen Dr Unit 2303.1405886
- 91 Jensen Dr Unit 3254.1405887
- 91 Jensen Dr Unit 3248.1405888
