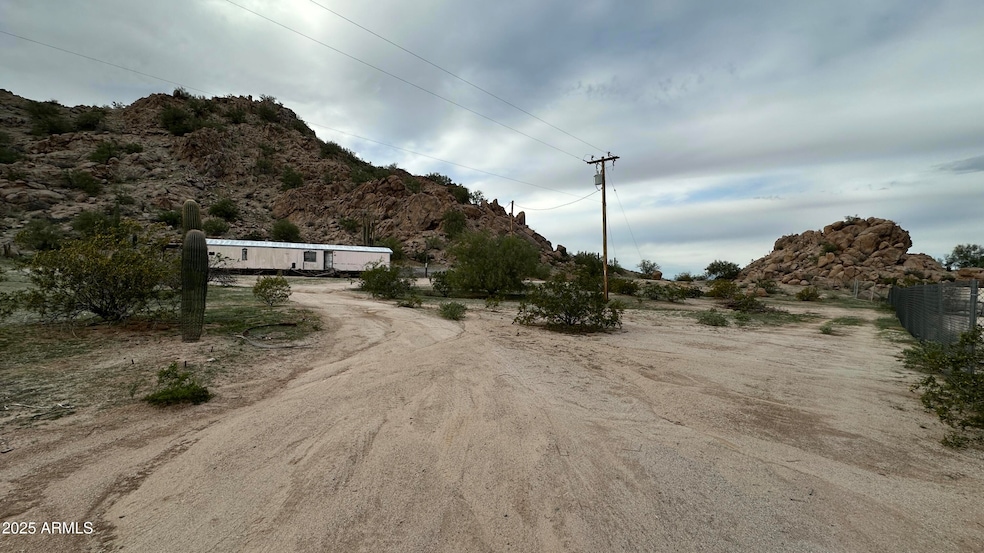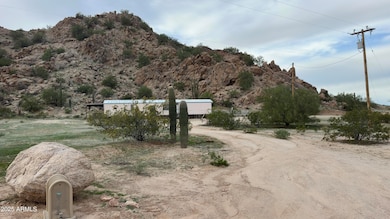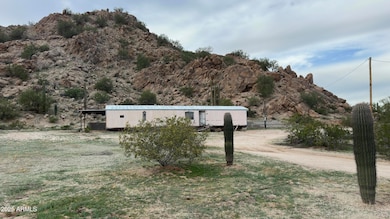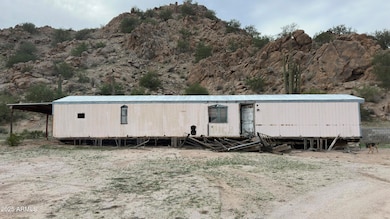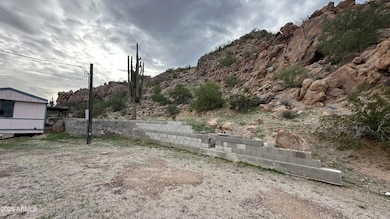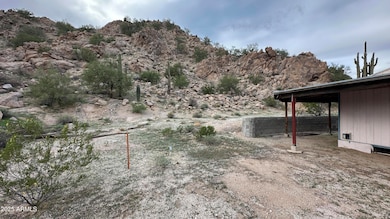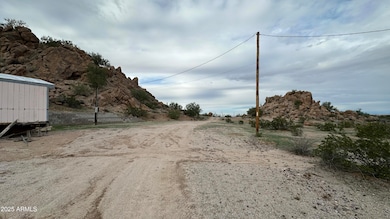310 S Peak Rd Maricopa, AZ 85139
Estimated payment $667/month
Highlights
- Horses Allowed On Property
- No HOA
- No Heating
- City View
- Cooling Available
- East or West Exposure
About This Home
Discover this 5-acre lot, a truly unique opportunity that includes your very own mountain to explore. Imagine waking up to a pristine, wide-open landscape where you can hike directly up your own private peak and watch the sun rise. The property currently features a structure, which is affixed to the land, though considered to have no value. Horse, ATV, Jeep, and motorcycle trails readily accessible nearby. Despite the tranquil, under-the-stars rural setting, you're close enough to enjoy breathtaking city views, especially at night. With water available at the street and electric on the property, setting up your new custom-built dream home is one step closer.
Property Details
Home Type
- Mobile/Manufactured
Est. Annual Taxes
- $398
Year Built
- Built in 1984
Lot Details
- 4.88 Acre Lot
- Desert faces the front of the property
- East or West Exposure
Property Views
- City
- Mountain
- Desert
Interior Spaces
- 953 Sq Ft Home
- 1-Story Property
Bedrooms and Bathrooms
- 2 Bedrooms
- 1 Bathroom
Schools
- Stanfield Elementary School
- Casa Grande Union High School
Horse Facilities and Amenities
- Horses Allowed On Property
Utilities
- Cooling Available
- No Heating
- Hauled Water
- Septic Tank
Listing and Financial Details
- Tax Lot 26
- Assessor Parcel Number 501-12-026
Community Details
Overview
- No Home Owners Association
- Association fees include no fees
- Hidden Valley Estates Unit No 8 Subdivision
Amenities
- No Laundry Facilities
Map
Home Values in the Area
Average Home Value in this Area
Property History
| Date | Event | Price | List to Sale | Price per Sq Ft |
|---|---|---|---|---|
| 11/22/2025 11/22/25 | For Sale | $120,000 | -- | $126 / Sq Ft |
Source: Arizona Regional Multiple Listing Service (ARMLS)
MLS Number: 6950649
- 0 W Sotol Rd Unit 91 6854332
- 0 W Sotol Rd Unit 1
- 0 W Dune Shadow 6e Rd Unit 38
- 900 N Windy Meadow Ln
- 49150 W Huisatch Rd
- 1543 N Ruby Rd
- 0 W Wildwood 4 Rd Unit 6932664
- 373 S Amarillo Valley Rd
- TBD W Huisatch Rd Lot C 1 25 Acres
- 0 Huisatch Rd Lot D 1 25 Acres --
- TBD W Huisatch Rd Lots C & D 2 5 Acr --
- TBD W Huisatch Lots C&d 2 5 Acres
- TBD W Huisatch Rd Lot D 1 25 Acres
- 0 W Momoli Rd Unit 24 6879216
- 0 Huisatch Rd Lot C 1 25 Acre4s -- Unit 19
- TBD W Huisatch Rd Lot B 1 25 Acres --
- TBD W Huisatch Rd Lot A 1 25 Acres --
- 0001 W Rd
- 0 N Garnet Rd Unit D 6657276
- 0001 W Whirly Bird Lot 4 Rd
- 840 N Falton Rd
- 47662 W Mellen Ln
- 44124 W Palo Olmo Rd
- 44587 W Palo Amarillo Rd
- 17373 N Costa Brava Ave
- 17601 N Vera Cruz Ave
- 44900 W Bowlin Rd
- 16720 N Porter Rd
- 18123 N Madison Rd
- 46108 W Morning View Ln
- 42087 W Balsa Dr
- 42275 W Calle St
- 45707 W Guilder Ave
- 45571 W Guilder Ave
- 45599 W Dirk St
- 45511 W Dirk St
- 17485 N Porter Rd
- 46129 W Barbara Ln
- 45607 W Amsterdam Rd
- 18354 N Buckhorn Trail
