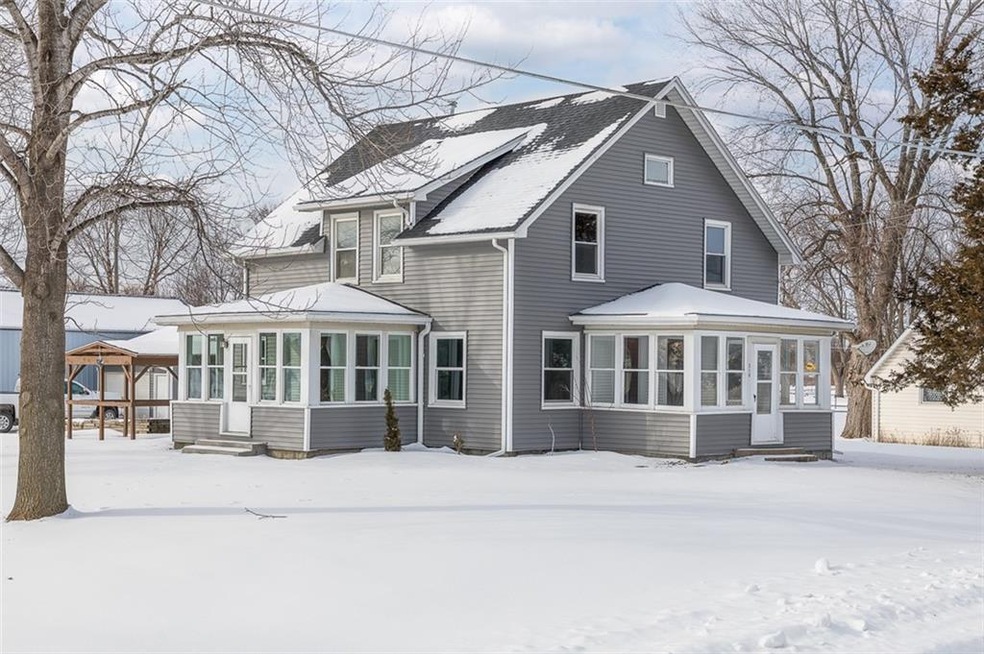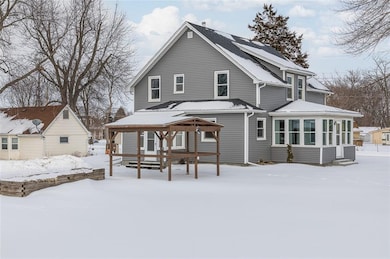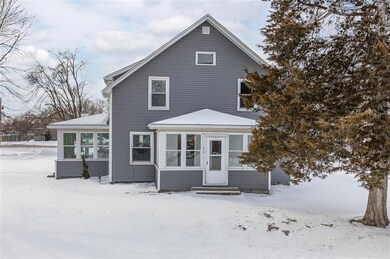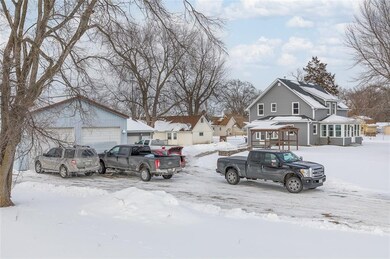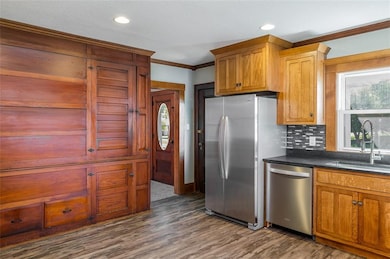
310 SE Ewing St Grimes, IA 50111
Estimated Value: $364,000 - $429,000
Highlights
- 0.6 Acre Lot
- Corner Lot
- Forced Air Heating and Cooling System
- Dallas Center - Grimes High School Rated A-
- No HOA
- Family Room
About This Home
As of March 20213bed 2 bath 1815 sqft two story with 30x40 shop in town! This home sits on half a city block (0.60 acres) and has been remodeled with new custom kitchen with soft close doors, bathrooms (main floor walk in shower with dual heads), flooring, A/C, plumbing, siding and roof. Two enclosed porches (east and south facing) Has new all weather carpeting and some new windows. Siding and roof are brand new complete January 2021.
Co-Listed By
Samuel Humphrey
EXIT Realty & Associates
Home Details
Home Type
- Single Family
Est. Annual Taxes
- $3,930
Year Built
- Built in 1925
Lot Details
- 0.6 Acre Lot
- Lot Dimensions are 198x132
- Corner Lot
Home Design
- Block Foundation
- Asphalt Shingled Roof
- Vinyl Siding
Interior Spaces
- 1,815 Sq Ft Home
- 2-Story Property
- Family Room
- Dining Area
- Fire and Smoke Detector
- Unfinished Basement
Kitchen
- Stove
- Microwave
- Dishwasher
Flooring
- Carpet
- Laminate
- Vinyl
Bedrooms and Bathrooms
- 3 Bedrooms
Parking
- 4 Car Detached Garage
- Gravel Driveway
Utilities
- Forced Air Heating and Cooling System
Community Details
- No Home Owners Association
Listing and Financial Details
- Assessor Parcel Number 31100142000000
Ownership History
Purchase Details
Home Financials for this Owner
Home Financials are based on the most recent Mortgage that was taken out on this home.Purchase Details
Home Financials for this Owner
Home Financials are based on the most recent Mortgage that was taken out on this home.Purchase Details
Similar Homes in Grimes, IA
Home Values in the Area
Average Home Value in this Area
Purchase History
| Date | Buyer | Sale Price | Title Company |
|---|---|---|---|
| Ward Jeannine | $330,000 | None Available | |
| Hardwood Properties Llc | $210,000 | None Available | |
| Henricksen Steven J | $54,500 | -- |
Mortgage History
| Date | Status | Borrower | Loan Amount |
|---|---|---|---|
| Previous Owner | Hardwood Properties Llc | $189,634 | |
| Previous Owner | Henricksen Steven J | $118,400 |
Property History
| Date | Event | Price | Change | Sq Ft Price |
|---|---|---|---|---|
| 03/31/2021 03/31/21 | Sold | $330,000 | -7.0% | $182 / Sq Ft |
| 03/05/2021 03/05/21 | Pending | -- | -- | -- |
| 10/15/2020 10/15/20 | For Sale | $354,900 | +69.0% | $196 / Sq Ft |
| 07/30/2019 07/30/19 | Sold | $210,000 | 0.0% | $116 / Sq Ft |
| 07/30/2019 07/30/19 | Pending | -- | -- | -- |
| 07/30/2019 07/30/19 | For Sale | $210,000 | -- | $116 / Sq Ft |
Tax History Compared to Growth
Tax History
| Year | Tax Paid | Tax Assessment Tax Assessment Total Assessment is a certain percentage of the fair market value that is determined by local assessors to be the total taxable value of land and additions on the property. | Land | Improvement |
|---|---|---|---|---|
| 2024 | $6,332 | $349,200 | $69,700 | $279,500 |
| 2023 | $4,740 | $349,200 | $69,700 | $279,500 |
| 2022 | $4,770 | $224,800 | $55,800 | $169,000 |
| 2021 | $4,500 | $224,800 | $55,800 | $169,000 |
| 2020 | $4,232 | $197,000 | $48,900 | $148,100 |
| 2019 | $3,930 | $197,000 | $48,900 | $148,100 |
| 2018 | $4,056 | $172,400 | $42,400 | $130,000 |
| 2017 | $3,762 | $172,400 | $42,400 | $130,000 |
| 2016 | $3,602 | $156,700 | $38,100 | $118,600 |
| 2015 | $3,602 | $156,700 | $38,100 | $118,600 |
| 2014 | $3,124 | $143,900 | $34,700 | $109,200 |
Agents Affiliated with this Home
-
Timothy Schutte

Seller's Agent in 2021
Timothy Schutte
EXIT Realty & Associates
(515) 681-5677
3 in this area
211 Total Sales
-

Seller Co-Listing Agent in 2021
Samuel Humphrey
EXIT Realty & Associates
-
Ingrid Williams

Buyer's Agent in 2021
Ingrid Williams
RE/MAX
(515) 216-0848
31 in this area
1,273 Total Sales
-
OUTSIDE AGENT
O
Seller's Agent in 2019
OUTSIDE AGENT
OTHER
115 in this area
5,773 Total Sales
-
Jasmina Salkic
J
Seller Co-Listing Agent in 2019
Jasmina Salkic
EXIT Realty & Associates
(319) 883-6995
2 in this area
149 Total Sales
Map
Source: Des Moines Area Association of REALTORS®
MLS Number: 615960
APN: 311-00142000000
- 813 SW Cattail Rd
- 100 SE 6th St
- 903 SW Cattail Rd
- 600 SE 2nd St
- 903 S James St
- 313 NE Ewing St
- 109 NW Maplewood Dr
- 317 NW Morningside Dr
- 308 NE Main St
- 714 SE Dolan Dr
- 312 NE Harvey St
- 712 E 1st St
- 801 SE 5th St
- 401 NE Harvey St
- 913 SE Trail Ridge Rd
- 905 SE Meadowlark Dr
- 440 NW Prairie Creek Dr
- 913 SE Dolan Dr
- 1009 SE 5th St
- 413 SE 12th St
- 310 SE Ewing St
- 104 SE 4th St
- 404 SE Ewing St
- 411 S James St
- 301 S James St
- 313 SE Ewing St
- 208 SE 4th St
- 100 SW Kennybrook Dr
- 200 SE 3rd St
- 101 SW Kennybrook Dr
- 204 SE 3rd St
- 104 SW Kennybrook Dr
- 105 SE 5th St
- 105 SE 3rd St
- 105 SW Kennybrook Dr
- 412 SE Ewing St
- 208 SE 3rd St
- 109 SE 3rd St
- 101 SE 5th St
- 213 SE Ewing St
