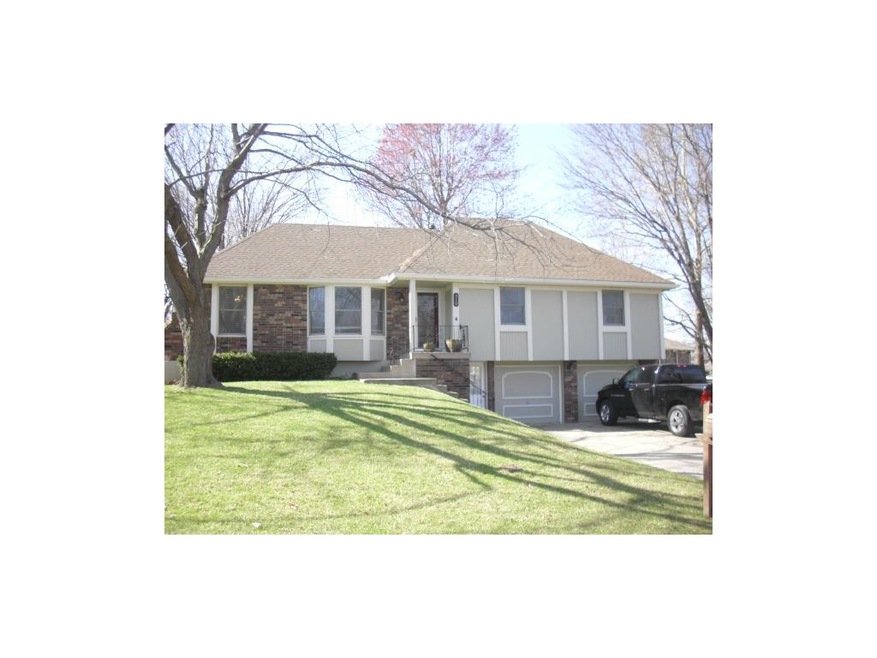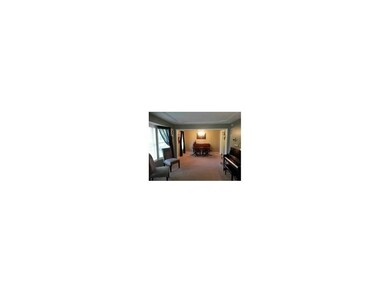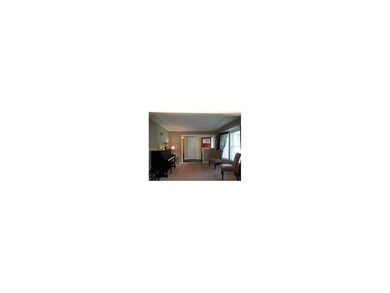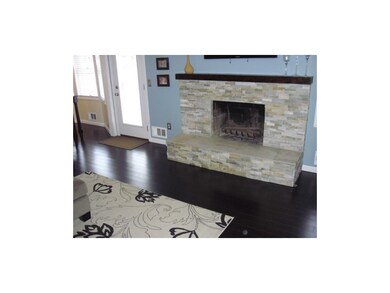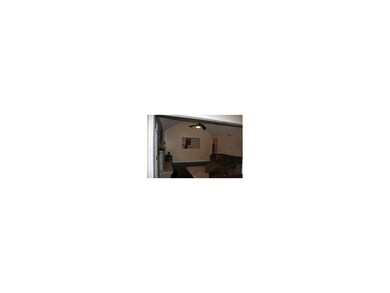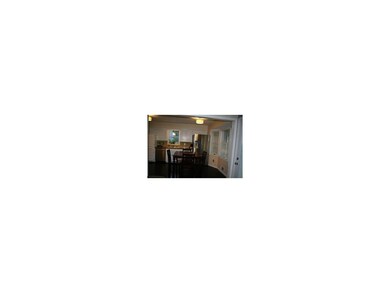
310 SE Richardson Place Lees Summit, MO 64063
Highlights
- Hearth Room
- Recreation Room
- Traditional Architecture
- Pleasant Lea Middle School Rated A-
- Vaulted Ceiling
- Wood Flooring
About This Home
As of April 2019Immaculate and move in ready! Spacious floor plan with gorgeous new dark bamboo flooring throughout entry, hall, hearth, and kitchen. Newer carpet, all new interior doors, hardware, ceiling fans, and fixtures. Roof 3 years. Recently finished walk out lower level with exceptional lighting, full bath, plenty of nooks for storage. Deep 2 car garage. New fencing, patio, level backyard. 2X6 construction, well insulated. Two living areas PLUS formal dining. Big BR closets, Master features his/her closets.
Last Agent to Sell the Property
Platinum Realty LLC License #1999045396 Listed on: 03/26/2015

Home Details
Home Type
- Single Family
Est. Annual Taxes
- $2,260
Year Built
- Built in 1977
Lot Details
- Lot Dimensions are 95 x 180x50x180
- Wood Fence
- Level Lot
Parking
- 2 Car Attached Garage
- Front Facing Garage
- Garage Door Opener
Home Design
- Traditional Architecture
- Composition Roof
Interior Spaces
- 1,500 Sq Ft Home
- Wet Bar: Shower Only, Laminate Counters, Vinyl, All Carpet, Ceiling Fan(s), Walk-In Closet(s), Carpet, Cathedral/Vaulted Ceiling, Fireplace, Hardwood, Pantry
- Built-In Features: Shower Only, Laminate Counters, Vinyl, All Carpet, Ceiling Fan(s), Walk-In Closet(s), Carpet, Cathedral/Vaulted Ceiling, Fireplace, Hardwood, Pantry
- Vaulted Ceiling
- Ceiling Fan: Shower Only, Laminate Counters, Vinyl, All Carpet, Ceiling Fan(s), Walk-In Closet(s), Carpet, Cathedral/Vaulted Ceiling, Fireplace, Hardwood, Pantry
- Skylights
- Fireplace With Gas Starter
- Some Wood Windows
- Shades
- Plantation Shutters
- Drapes & Rods
- Separate Formal Living Room
- Formal Dining Room
- Recreation Room
- Basement
- Laundry in Basement
- Laundry Room
Kitchen
- Hearth Room
- Eat-In Kitchen
- Electric Oven or Range
- Dishwasher
- Granite Countertops
- Laminate Countertops
- Disposal
Flooring
- Wood
- Wall to Wall Carpet
- Linoleum
- Laminate
- Stone
- Ceramic Tile
- Luxury Vinyl Plank Tile
- Luxury Vinyl Tile
Bedrooms and Bathrooms
- 3 Bedrooms
- Cedar Closet: Shower Only, Laminate Counters, Vinyl, All Carpet, Ceiling Fan(s), Walk-In Closet(s), Carpet, Cathedral/Vaulted Ceiling, Fireplace, Hardwood, Pantry
- Walk-In Closet: Shower Only, Laminate Counters, Vinyl, All Carpet, Ceiling Fan(s), Walk-In Closet(s), Carpet, Cathedral/Vaulted Ceiling, Fireplace, Hardwood, Pantry
- 3 Full Bathrooms
- Double Vanity
- Whirlpool Bathtub
- Shower Only
Home Security
- Storm Windows
- Storm Doors
Schools
- Prairie View Elementary School
- Lee's Summit High School
Additional Features
- Enclosed patio or porch
- City Lot
- Forced Air Heating and Cooling System
Community Details
- Gordanier Estates Subdivision
Listing and Financial Details
- Assessor Parcel Number 61-130-29-20-00-0-00-000
Ownership History
Purchase Details
Home Financials for this Owner
Home Financials are based on the most recent Mortgage that was taken out on this home.Purchase Details
Home Financials for this Owner
Home Financials are based on the most recent Mortgage that was taken out on this home.Purchase Details
Home Financials for this Owner
Home Financials are based on the most recent Mortgage that was taken out on this home.Purchase Details
Home Financials for this Owner
Home Financials are based on the most recent Mortgage that was taken out on this home.Similar Homes in the area
Home Values in the Area
Average Home Value in this Area
Purchase History
| Date | Type | Sale Price | Title Company |
|---|---|---|---|
| Warranty Deed | -- | None Available | |
| Warranty Deed | -- | First United Title Agency | |
| Warranty Deed | -- | Kansas City Title | |
| Warranty Deed | -- | First American Title Ins Co |
Mortgage History
| Date | Status | Loan Amount | Loan Type |
|---|---|---|---|
| Open | $217,506 | New Conventional | |
| Previous Owner | $148,735 | New Conventional | |
| Previous Owner | $152,100 | New Conventional | |
| Previous Owner | $148,500 | New Conventional | |
| Previous Owner | $151,500 | Unknown | |
| Previous Owner | $126,400 | Purchase Money Mortgage | |
| Previous Owner | $154,229 | FHA |
Property History
| Date | Event | Price | Change | Sq Ft Price |
|---|---|---|---|---|
| 04/19/2019 04/19/19 | Sold | -- | -- | -- |
| 02/25/2019 02/25/19 | Pending | -- | -- | -- |
| 02/22/2019 02/22/19 | For Sale | $195,000 | +18.2% | $85 / Sq Ft |
| 05/07/2015 05/07/15 | Sold | -- | -- | -- |
| 03/28/2015 03/28/15 | Pending | -- | -- | -- |
| 03/26/2015 03/26/15 | For Sale | $165,000 | -- | $110 / Sq Ft |
Tax History Compared to Growth
Tax History
| Year | Tax Paid | Tax Assessment Tax Assessment Total Assessment is a certain percentage of the fair market value that is determined by local assessors to be the total taxable value of land and additions on the property. | Land | Improvement |
|---|---|---|---|---|
| 2024 | $3,680 | $51,332 | $8,738 | $42,594 |
| 2023 | $3,680 | $51,333 | $8,098 | $43,235 |
| 2022 | $3,420 | $42,370 | $7,068 | $35,302 |
| 2021 | $3,491 | $42,370 | $7,068 | $35,302 |
| 2020 | $3,201 | $38,475 | $7,068 | $31,407 |
| 2019 | $3,114 | $38,475 | $7,068 | $31,407 |
| 2018 | $2,449 | $28,078 | $3,769 | $24,309 |
| 2017 | $2,449 | $28,078 | $3,769 | $24,309 |
| 2016 | $2,372 | $26,923 | $4,294 | $22,629 |
| 2014 | $2,274 | $25,304 | $4,298 | $21,006 |
Agents Affiliated with this Home
-

Seller's Agent in 2019
Colby Venegas
ReeceNichols - Lees Summit
(816) 805-0776
25 in this area
136 Total Sales
-

Buyer's Agent in 2019
Peggy Ragan
United Real Estate Kansas City
(816) 215-1925
16 in this area
73 Total Sales
-

Seller's Agent in 2015
Kathi Simpson
Platinum Realty LLC
(816) 739-0238
6 in this area
56 Total Sales
-

Seller Co-Listing Agent in 2015
Cortney Stansbury
Steve Moyer Company LLC
(816) 405-6576
5 in this area
27 Total Sales
-

Buyer's Agent in 2015
Gregory Weis
Coldwell Banker Regan Realtors
(913) 579-4106
5 in this area
82 Total Sales
Map
Source: Heartland MLS
MLS Number: 1929041
APN: 61-130-29-20-00-0-00-000
- 319 SE Ridgeview Dr
- 125 SE Ridgeview Dr
- 307 SE Westwind Dr
- 1111 SE 2nd Ct
- 109 SE Brentwood Dr
- 509 SE Bayberry Ln
- 200 NE Oak Tree Ln
- 1014 SE 6th St
- 1209 SE Brookwood St
- 515 SE Colony Dr
- 606 SE 3rd Terrace
- 602 SE Brentwood Dr
- 604 SE Richardson Place
- 705 NE Noeleen Ln
- 705/707 SE High N A
- 1413 SE 1st Terrace
- 304 NE Independence Ave Unit B
- 520 SE Country Ln
- 406 NE Independence Ave
- 1403 SE 7th Ct
