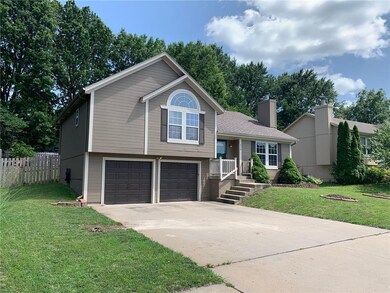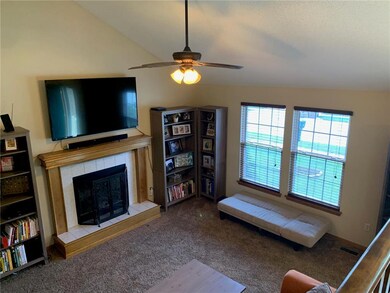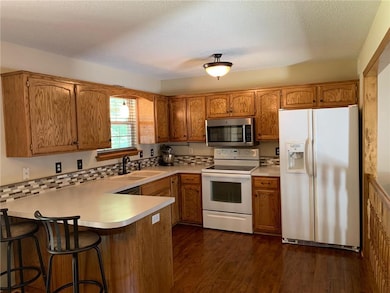
310 Shenandoah Dr Raymore, MO 64083
Estimated Value: $275,000 - $308,000
Highlights
- Deck
- Traditional Architecture
- Whirlpool Bathtub
- Vaulted Ceiling
- Wood Flooring
- Great Room with Fireplace
About This Home
As of August 2019A beautiful front to back split with 2 living areas. Three bedrooms, 2 full baths, Hardwood floors in kitchen and dining areas,
lower level family room, some amenities included are whirlpool tub, ceramic tile in master bath, thermal windows, peninsula in kitchen, wood burning fireplace in living room, carpet throughout, atrium ceiling in living room and master bedroom, walk in closet in master bedroom, nice size deck coming off dining room to a large yard with a 6' tall wood fence. insulated garage doors with individual openers, 24-25' deep garage. Additional amenities would be storm door, blinds on all windows, newer light fixtures, professional landscaping in the front. Refrigerator in kitchen, washer and dryer will stay for your convenience. Come and see this move in ready home.
Last Agent to Sell the Property
ReeceNichols - Lees Summit License #2007016838 Listed on: 06/30/2019

Home Details
Home Type
- Single Family
Est. Annual Taxes
- $1,893
Year Built
- Built in 2000
Lot Details
- Lot Dimensions are 120x70
- Privacy Fence
- Wood Fence
- Level Lot
Parking
- 2 Car Attached Garage
- Front Facing Garage
Home Design
- Traditional Architecture
- Split Level Home
- Composition Roof
- Board and Batten Siding
- Lap Siding
Interior Spaces
- Wet Bar: Carpet, Shades/Blinds, Ceramic Tiles, Separate Shower And Tub, Whirlpool Tub, Ceiling Fan(s), Cathedral/Vaulted Ceiling, Walk-In Closet(s), Laminate Counters, Fireplace
- Built-In Features: Carpet, Shades/Blinds, Ceramic Tiles, Separate Shower And Tub, Whirlpool Tub, Ceiling Fan(s), Cathedral/Vaulted Ceiling, Walk-In Closet(s), Laminate Counters, Fireplace
- Vaulted Ceiling
- Ceiling Fan: Carpet, Shades/Blinds, Ceramic Tiles, Separate Shower And Tub, Whirlpool Tub, Ceiling Fan(s), Cathedral/Vaulted Ceiling, Walk-In Closet(s), Laminate Counters, Fireplace
- Skylights
- Thermal Windows
- Shades
- Plantation Shutters
- Drapes & Rods
- Great Room with Fireplace
- Family Room
- Breakfast Room
- Combination Kitchen and Dining Room
- Finished Basement
- Partial Basement
- Laundry on lower level
Kitchen
- Free-Standing Range
- Dishwasher
- Granite Countertops
- Laminate Countertops
- Disposal
Flooring
- Wood
- Wall to Wall Carpet
- Linoleum
- Laminate
- Stone
- Ceramic Tile
- Luxury Vinyl Plank Tile
- Luxury Vinyl Tile
Bedrooms and Bathrooms
- 3 Bedrooms
- Cedar Closet: Carpet, Shades/Blinds, Ceramic Tiles, Separate Shower And Tub, Whirlpool Tub, Ceiling Fan(s), Cathedral/Vaulted Ceiling, Walk-In Closet(s), Laminate Counters, Fireplace
- Walk-In Closet: Carpet, Shades/Blinds, Ceramic Tiles, Separate Shower And Tub, Whirlpool Tub, Ceiling Fan(s), Cathedral/Vaulted Ceiling, Walk-In Closet(s), Laminate Counters, Fireplace
- 2 Full Bathrooms
- Double Vanity
- Whirlpool Bathtub
- Bathtub with Shower
Home Security
- Storm Doors
- Fire and Smoke Detector
Outdoor Features
- Deck
- Enclosed patio or porch
Schools
- Timber Creek Elementary School
- Raymore-Peculiar High School
Additional Features
- City Lot
- Forced Air Heating and Cooling System
Community Details
- Shiloh Hills Subdivision
Listing and Financial Details
- Assessor Parcel Number 2234378
Ownership History
Purchase Details
Home Financials for this Owner
Home Financials are based on the most recent Mortgage that was taken out on this home.Purchase Details
Home Financials for this Owner
Home Financials are based on the most recent Mortgage that was taken out on this home.Purchase Details
Purchase Details
Home Financials for this Owner
Home Financials are based on the most recent Mortgage that was taken out on this home.Purchase Details
Home Financials for this Owner
Home Financials are based on the most recent Mortgage that was taken out on this home.Similar Homes in Raymore, MO
Home Values in the Area
Average Home Value in this Area
Purchase History
| Date | Buyer | Sale Price | Title Company |
|---|---|---|---|
| Sunfire 3 Llc | -- | Bchh Inc | |
| Morris Katherine A | -- | Kansas City Title Inc | |
| Dlh Investments Llc | -- | Kansas City Title Inc | |
| Keesee Ruth A | -- | None Available | |
| Walker Ruth A | -- | -- |
Mortgage History
| Date | Status | Borrower | Loan Amount |
|---|---|---|---|
| Previous Owner | Morris Katherine A | $130,335 | |
| Previous Owner | Keesee Ruth A | $141,553 | |
| Previous Owner | Dave Mith Sales Inc | $137,600 | |
| Previous Owner | Walker Ruth A | $139,462 |
Property History
| Date | Event | Price | Change | Sq Ft Price |
|---|---|---|---|---|
| 08/02/2019 08/02/19 | Sold | -- | -- | -- |
| 06/30/2019 06/30/19 | For Sale | $195,000 | +50.1% | $113 / Sq Ft |
| 11/14/2014 11/14/14 | Sold | -- | -- | -- |
| 10/10/2014 10/10/14 | Pending | -- | -- | -- |
| 09/05/2014 09/05/14 | For Sale | $129,950 | -- | $102 / Sq Ft |
Tax History Compared to Growth
Tax History
| Year | Tax Paid | Tax Assessment Tax Assessment Total Assessment is a certain percentage of the fair market value that is determined by local assessors to be the total taxable value of land and additions on the property. | Land | Improvement |
|---|---|---|---|---|
| 2024 | $2,454 | $30,150 | $4,280 | $25,870 |
| 2023 | $2,450 | $30,150 | $4,280 | $25,870 |
| 2022 | $2,157 | $26,360 | $4,280 | $22,080 |
| 2021 | $2,157 | $26,360 | $4,280 | $22,080 |
| 2020 | $2,117 | $25,410 | $4,280 | $21,130 |
| 2019 | $2,043 | $25,410 | $4,280 | $21,130 |
| 2018 | $1,893 | $22,730 | $3,610 | $19,120 |
| 2017 | $1,731 | $22,730 | $3,610 | $19,120 |
| 2016 | $1,731 | $21,580 | $3,610 | $17,970 |
| 2015 | $1,732 | $21,580 | $3,610 | $17,970 |
| 2014 | $1,733 | $21,580 | $3,610 | $17,970 |
| 2013 | -- | $21,580 | $3,610 | $17,970 |
Agents Affiliated with this Home
-
Jeff Sumler

Seller's Agent in 2019
Jeff Sumler
ReeceNichols - Lees Summit
(816) 524-7272
5 in this area
25 Total Sales
-
Spencer Lindahl
S
Buyer's Agent in 2019
Spencer Lindahl
Main Street Renewal, LLC
(480) 535-6813
9 in this area
11,669 Total Sales
-
Lonnie Branson

Seller's Agent in 2014
Lonnie Branson
Keller Williams Southland
(816) 830-5660
139 in this area
383 Total Sales
Map
Source: Heartland MLS
MLS Number: 2174498
APN: 2234378
- 314 Shenandoah Dr
- 206 W Calico Dr
- 616 Laredo Ct
- 308 W Sierra Dr
- 100 N Franklin St
- 101 N Franklin St
- 402 N Cheyenne Dr
- 508 Foxglove Ln
- 504 Foxglove Ln
- 709 Wood Sage Ct
- 707 Wood Sage Ct
- 506 Foxglove Ln
- 500 Foxglove Ln
- 705 Wood Sage Ct
- 0 Madison Creek Dr
- 701 Red Clover Ct
- 704 Red Clover Ct
- 701 Wood Sage Ct
- 707 Red Clover Ct
- 706 Wood Sage Ct
- 310 Shenandoah Dr
- 308 Shenandoah Dr
- 312 Shenandoah Dr
- 512 N Jefferson St
- 306 Shenandoah Dr
- 510 N Jefferson St
- 514 N Jefferson St
- 311 Shenandoah Dr
- 309 Shenandoah Dr
- 508 N Jefferson St
- 516 N Jefferson St
- 304 Shenandoah Dr
- 319 Shenandoah Dr
- 323 Sumpter Dr
- 324 Sumpter Dr
- 518 N Jefferson St
- 506 N Jefferson St
- 325 Shenandoah Dr
- 316 Shenandoah Dr
- 511 N Jefferson St






