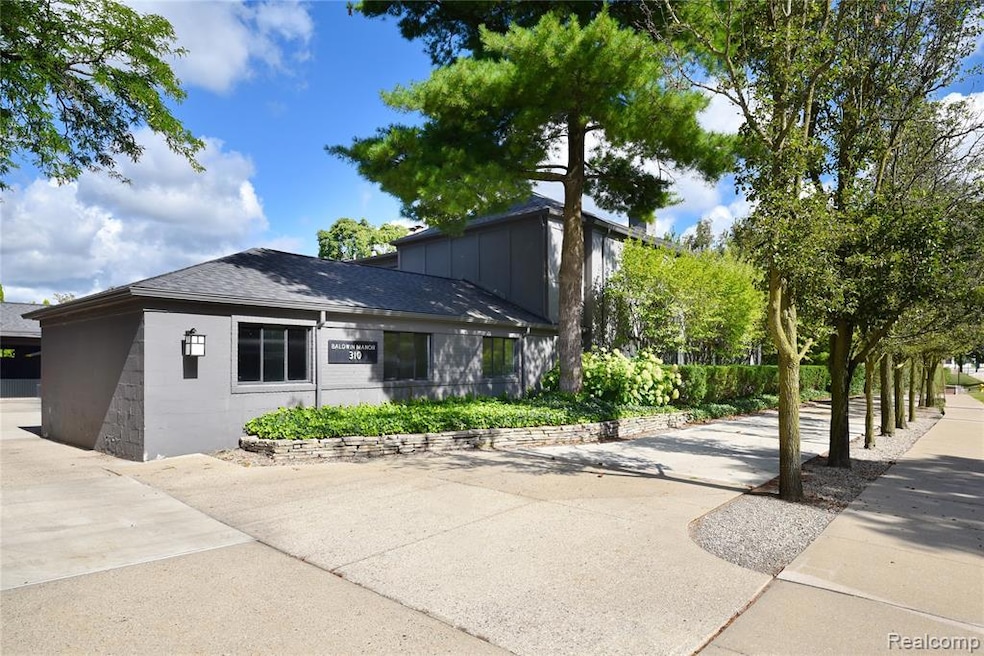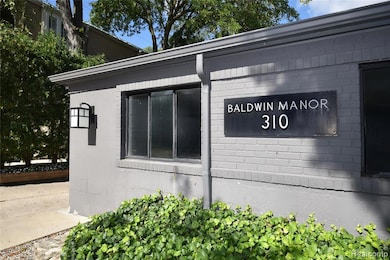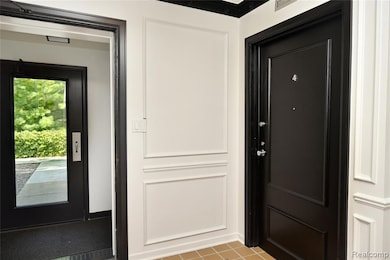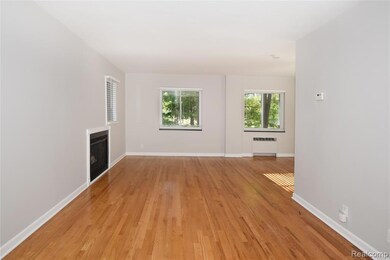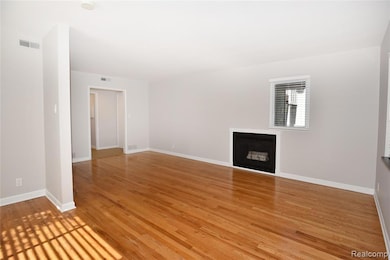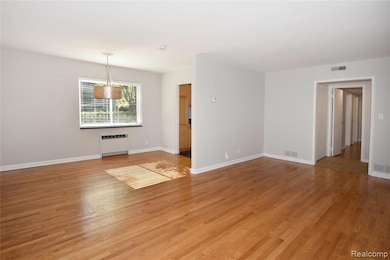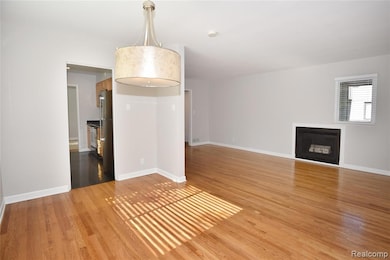310 Southfield Rd Unit 4 Birmingham, MI 48009
Highlights
- Ranch Style House
- Ground Level Unit
- No HOA
- Pierce Elementary School Rated A
- Terrace
- Stainless Steel Appliances
About This Home
Experience premier Downtown Birmingham living in this impeccably maintained first-floor condominium featuring two bedrooms and two bathrooms. Adjacent garage parking provides convenient access, with scenic Baldwin Park views enhancing the setting. The spacious interior boasts hardwood flooring throughout, with a living room seamlessly flowing into the dining area for effortless entertaining. The kitchen is appointed with natural maple cabinetry, granite countertops, and stainless-steel appliances. The hall bathroom offers both a separate garden tub and shower for added comfort. The primary suite includes an ensuite bath and generous closet space, featuring both a hanging closet and a walk-in closet. Additional amenities include a large private storage room equipped with personal laundry facilities. Residents of this complex enjoy a relaxing outdoor lounge area, ideal for daytime relaxation or evening gatherings prior to dining downtown.
Condo Details
Home Type
- Condominium
Est. Annual Taxes
- $3,886
Year Built
- Built in 1944 | Remodeled in 1984
Home Design
- 1,058 Sq Ft Home
- Ranch Style House
- Regency Architecture
- Brick Exterior Construction
- Block Foundation
- Asphalt Roof
Kitchen
- Free-Standing Electric Range
- Microwave
- Dishwasher
- Stainless Steel Appliances
- Disposal
Bedrooms and Bathrooms
- 2 Bedrooms
- 2 Full Bathrooms
Parking
- 1 Car Attached Garage
- Garage Door Opener
Outdoor Features
- Terrace
- Exterior Lighting
Location
- Ground Level Unit
Utilities
- Central Air
- Hot Water Heating System
- Heating System Uses Natural Gas
- Shared Water Meter
Additional Features
- Unfinished Basement
Listing and Financial Details
- Security Deposit $4,200
- 12 Month Lease Term
- 24 Month Lease Term
- Assessor Parcel Number 1936103076
Community Details
Overview
- No Home Owners Association
- Baldwin Manor Occpn 368 Subdivision
- On-Site Maintenance
Amenities
- Laundry Facilities
Map
Source: Realcomp
MLS Number: 20251031083
APN: 19-36-103-076
- 255 Southfield Rd Unit 1
- 480 Southfield Rd
- 625 W Brown St
- 444 Chester St Unit 425
- 583 Southfield Rd
- 611 Watkins St
- 572 Stanley Blvd
- 407 W Brown St
- 468 Willits St
- 655 Chester St
- 601 Dewey St
- 208 W Brown St
- 395 Greenwood St
- 596 Henrietta St
- 417 Baldwin Rd
- 788 S Bates St
- 329 Linden Rd
- 111 Willits St Unit 403
- 730 Wallace St
- 834 Southfield Rd
- 444 Chester St Unit 405
- 444 Chester St Unit 413
- 383 W Brown St Unit 2
- 638 Hanna St
- 758 Chester St
- 731 S Bates St
- 369 N Old Woodward Ave Unit 207
- 512 Wallace St
- 211 E Merrill St Unit 411
- 608 Purdy St
- 691 Wallace St
- 775 Wallace St
- 911 S Bates St
- 573 N Old Woodward Ave Unit J573
- 280 Daines St
- 356 W Lincoln St
- 400 S Old Woodward Ave Unit 309
- 400 S Old Woodward Ave Unit 201
- 400 S Old Woodward Ave Unit 301
- 400 S Old Woodward Ave Unit 306
