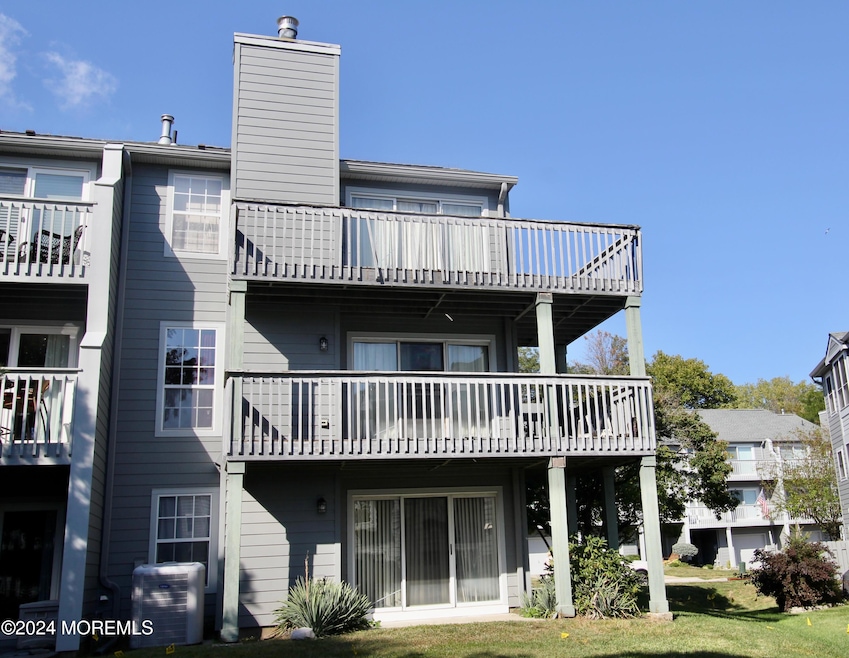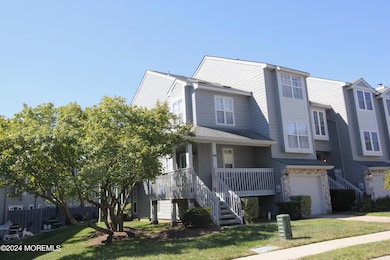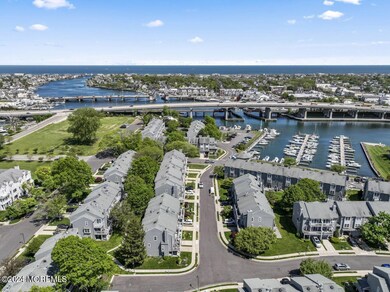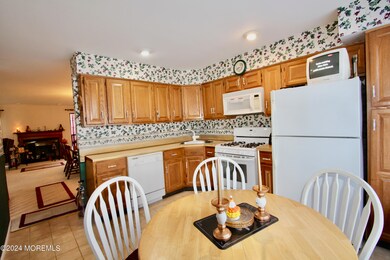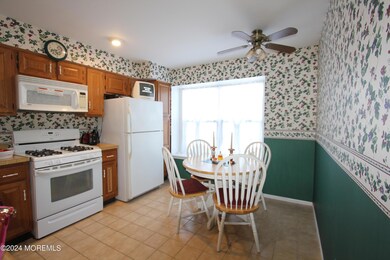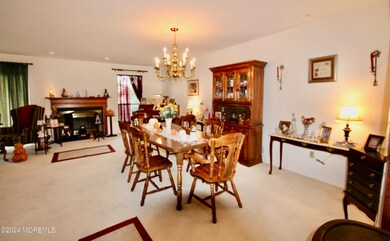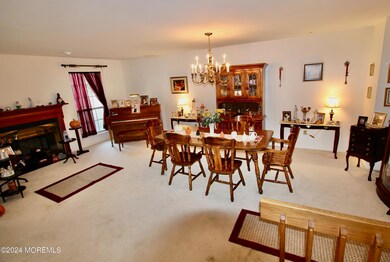
310 Spinnaker Way Neptune, NJ 07753
Highlights
- Bay View
- Attic
- End Unit
- Deck
- 1 Fireplace
- Great Room
About This Home
As of December 2024Offer accepted In ATTY REVIEW . Seaview Island END UNIT. 2 bdrm 2.5 bath Townhome. Open concept 24' great room with sliders to the deck, Bright eat in kitchen. Master Bdrm w/ ensuite and private deck. Family Room with builtin bar, sliders to the patio, and bonus room with potential for 3rd full bath. Right in the heart of Belmar water basin- marinas, restaurants, shopping & THE BEACH!! Roof & siding aprox 2 years old. Priced to sell AS IS. Buyer responsible for TOT or CI from Neptune. NO credit for repairs. Cash offers preferred. No escalation clauses considered. This is your chance to afford this area. Don't miss it.
Last Agent to Sell the Property
Nelson Realtors Brokerage Phone: 732-774-4499 License #8340164 Listed on: 09/11/2024
Townhouse Details
Home Type
- Townhome
Est. Annual Taxes
- $10,623
Year Built
- Built in 1986
Lot Details
- 2,614 Sq Ft Lot
- Lot Dimensions are 32 x 85
- End Unit
HOA Fees
- $335 Monthly HOA Fees
Parking
- 1 Car Attached Garage
- Driveway
Home Design
- Slab Foundation
- Shingle Roof
- Vinyl Siding
Interior Spaces
- 2,052 Sq Ft Home
- 3-Story Property
- 1 Fireplace
- Window Treatments
- Bay Window
- Sliding Doors
- Entrance Foyer
- Great Room
- Family Room
- Sitting Room
- Wall to Wall Carpet
- Bay Views
- Attic
Kitchen
- Eat-In Kitchen
- Gas Cooktop
- Stove
- Dishwasher
Bedrooms and Bathrooms
- 2 Bedrooms
- Primary bedroom located on third floor
- Walk-In Closet
- Primary Bathroom is a Full Bathroom
- Primary Bathroom Bathtub Only
- Primary Bathroom includes a Walk-In Shower
Laundry
- Dryer
- Washer
Outdoor Features
- Deck
- Patio
Schools
- Neptune Middle School
Utilities
- Central Air
- Heating System Uses Natural Gas
- Natural Gas Water Heater
Listing and Financial Details
- Exclusions: Bar Stools
- Assessor Parcel Number 35-05501-0000-00110
Community Details
Overview
- Association fees include trash, common area, exterior maint, snow removal
- Seaview Island Subdivision
- On-Site Maintenance
Amenities
- Common Area
Recreation
- Snow Removal
Pet Policy
- Dogs and Cats Allowed
Ownership History
Purchase Details
Home Financials for this Owner
Home Financials are based on the most recent Mortgage that was taken out on this home.Purchase Details
Purchase Details
Purchase Details
Purchase Details
Similar Homes in the area
Home Values in the Area
Average Home Value in this Area
Purchase History
| Date | Type | Sale Price | Title Company |
|---|---|---|---|
| Deed | $600,000 | Sunnyside Title | |
| Deed | $600,000 | Sunnyside Title | |
| Interfamily Deed Transfer | -- | None Available | |
| Interfamily Deed Transfer | -- | None Available | |
| Interfamily Deed Transfer | -- | None Available | |
| Deed | $179,900 | -- |
Mortgage History
| Date | Status | Loan Amount | Loan Type |
|---|---|---|---|
| Open | $250,000 | New Conventional | |
| Closed | $250,000 | New Conventional |
Property History
| Date | Event | Price | Change | Sq Ft Price |
|---|---|---|---|---|
| 12/16/2024 12/16/24 | Sold | $600,000 | 0.0% | $292 / Sq Ft |
| 10/16/2024 10/16/24 | Pending | -- | -- | -- |
| 09/24/2024 09/24/24 | Price Changed | $599,999 | -4.0% | $292 / Sq Ft |
| 09/11/2024 09/11/24 | For Sale | $625,000 | -- | $305 / Sq Ft |
Tax History Compared to Growth
Tax History
| Year | Tax Paid | Tax Assessment Tax Assessment Total Assessment is a certain percentage of the fair market value that is determined by local assessors to be the total taxable value of land and additions on the property. | Land | Improvement |
|---|---|---|---|---|
| 2024 | $10,623 | $652,600 | $458,300 | $194,300 |
| 2023 | $10,623 | $588,200 | $398,400 | $189,800 |
| 2022 | $9,421 | $504,400 | $311,800 | $192,600 |
| 2021 | $9,562 | $457,700 | $309,600 | $148,100 |
| 2020 | $8,771 | $414,100 | $273,800 | $140,300 |
| 2019 | $9,562 | $445,800 | $314,200 | $131,600 |
| 2018 | $9,654 | $444,900 | $314,200 | $130,700 |
| 2017 | $8,489 | $375,800 | $254,800 | $121,000 |
| 2016 | $8,297 | $366,300 | $247,200 | $119,100 |
| 2015 | $8,091 | $363,300 | $247,200 | $116,100 |
| 2014 | $7,266 | $268,200 | $146,300 | $121,900 |
Agents Affiliated with this Home
-
Cindy Nelson

Seller's Agent in 2024
Cindy Nelson
Nelson Realtors
(732) 774-5554
99 in this area
159 Total Sales
-
Danielle Monaco Donahue
D
Buyer's Agent in 2024
Danielle Monaco Donahue
Coldwell Banker Realty
(718) 781-7080
3 in this area
62 Total Sales
Map
Source: MOREMLS (Monmouth Ocean Regional REALTORS®)
MLS Number: 22426339
APN: 35-05501-0000-00110
- 221 Sea Spray Ln
- 108 Sea Spray Ln
- 332 Seaview Cir
- 401 Captains Way
- 211 Schooner Cir
- 306 Sea Spray Ln
- 616 Fifth Ave Unit 304
- 30 New York Rd
- 300 W Concourse
- 514 7th Ave
- 512 8th Ave
- 9 Oak Terrace
- 319 Main St
- 16 Steiner Ave
- 1204 River Rd
- 18 Green Ave
- 1 Railroad Ave Unit C3
- 1 Railroad Ave Unit B5
- 1 Railroad Ave Unit B2
- 321 Mckinley Place
