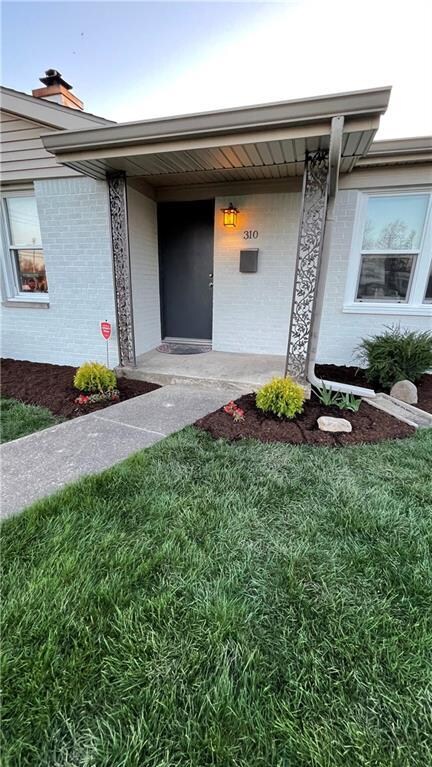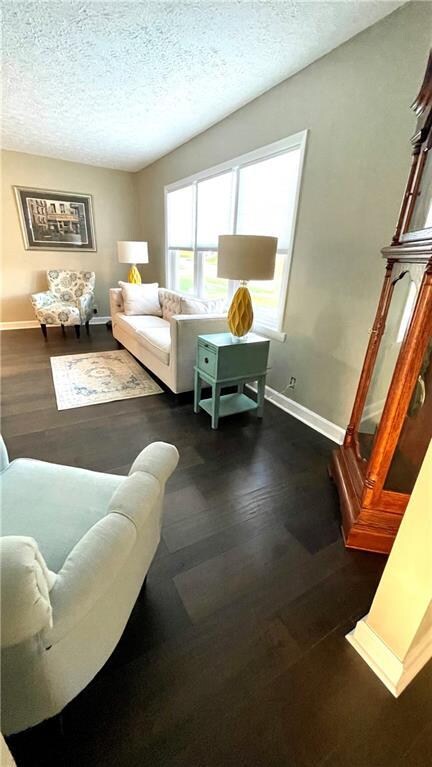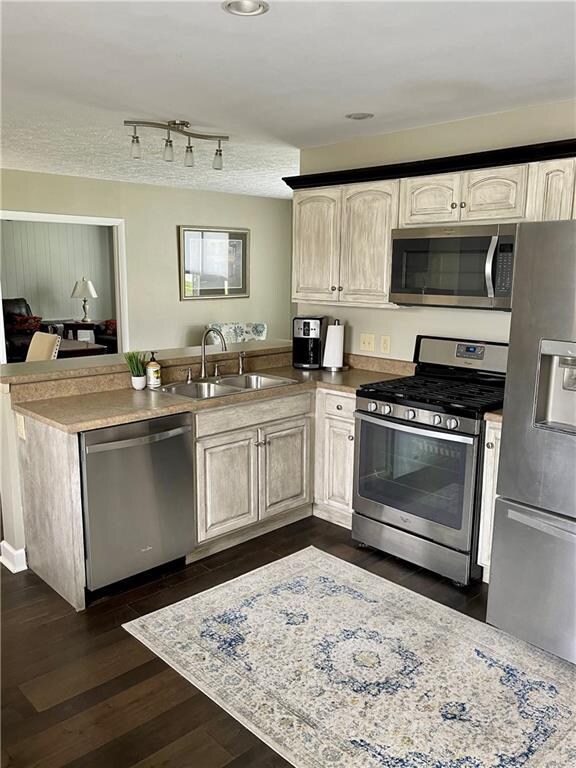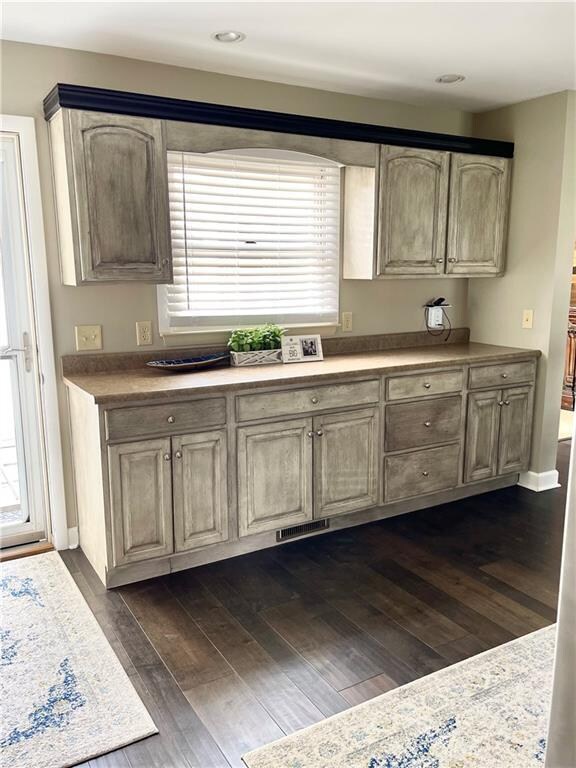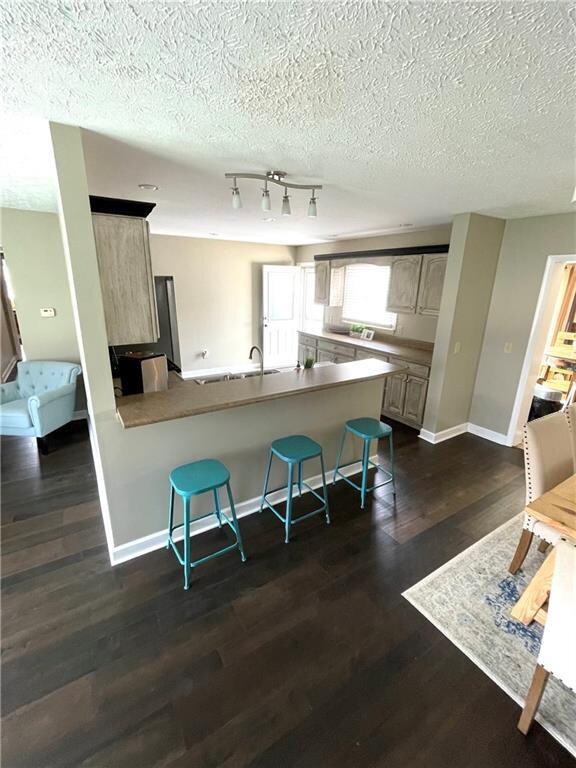
310 Styleline Dr Mooresville, IN 46158
Highlights
- Ranch Style House
- 2 Car Attached Garage
- Forced Air Heating and Cooling System
- Thermal Windows
- Walk-In Closet
- Carpet
About This Home
As of July 2025This one is a 10+ Beautiful updated kitchen, bathrooms, plumbing, windows, electric panel, furnace, and more over the past 10 years. The kitchen has so much space to create to your hearts content with storage and counter space galore. Huge family room with its own heating and cooling and a pretty fireplace. Fun bonus room could be used like it has been to watch the big games or make it a space for your hobbies. The master suite is fantastic and has been opened up to have space for an at home office. But if you need the extra bedroom, it just needs a wall and a door and you are back to 3 bedrooms. The garage is huge! 20x26 and 13x11 workshop area (approx) Low maintenance yard. Fantastic location, walking distance to downtown Mooresville. l
Last Agent to Sell the Property
Lydia Homeier
RE/MAX Centerstone Listed on: 04/16/2022

Home Details
Home Type
- Single Family
Est. Annual Taxes
- $1,338
Year Built
- Built in 1960
Lot Details
- 8,276 Sq Ft Lot
Parking
- 2 Car Attached Garage
- Driveway
Home Design
- Ranch Style House
- Brick Exterior Construction
- Slab Foundation
Interior Spaces
- 1,920 Sq Ft Home
- Thermal Windows
- Family Room with Fireplace
- Attic Access Panel
- Fire and Smoke Detector
Kitchen
- Electric Oven
- Microwave
- Dishwasher
Flooring
- Carpet
- Laminate
Bedrooms and Bathrooms
- 3 Bedrooms
- Walk-In Closet
- 2 Full Bathrooms
Utilities
- Forced Air Heating and Cooling System
- Heating System Uses Gas
Community Details
- Terrace Trails Subdivision
Listing and Financial Details
- Assessor Parcel Number 550126480018000005
Ownership History
Purchase Details
Home Financials for this Owner
Home Financials are based on the most recent Mortgage that was taken out on this home.Purchase Details
Purchase Details
Similar Homes in Mooresville, IN
Home Values in the Area
Average Home Value in this Area
Purchase History
| Date | Type | Sale Price | Title Company |
|---|---|---|---|
| Warranty Deed | -- | None Available | |
| Quit Claim Deed | -- | -- | |
| Warranty Deed | -- | None Available |
Mortgage History
| Date | Status | Loan Amount | Loan Type |
|---|---|---|---|
| Open | $139,351 | VA | |
| Previous Owner | $330,000 | Future Advance Clause Open End Mortgage |
Property History
| Date | Event | Price | Change | Sq Ft Price |
|---|---|---|---|---|
| 07/07/2025 07/07/25 | Sold | $266,000 | -3.3% | $139 / Sq Ft |
| 06/06/2025 06/06/25 | Pending | -- | -- | -- |
| 05/31/2025 05/31/25 | Price Changed | $275,000 | -3.5% | $143 / Sq Ft |
| 05/12/2025 05/12/25 | For Sale | $284,900 | +9.2% | $148 / Sq Ft |
| 04/29/2022 04/29/22 | Sold | $261,000 | +4.4% | $136 / Sq Ft |
| 04/19/2022 04/19/22 | Pending | -- | -- | -- |
| 04/16/2022 04/16/22 | For Sale | $249,977 | +85.3% | $130 / Sq Ft |
| 07/01/2016 07/01/16 | Sold | $134,900 | -3.6% | $70 / Sq Ft |
| 05/24/2016 05/24/16 | Pending | -- | -- | -- |
| 05/11/2016 05/11/16 | For Sale | $139,900 | -- | $73 / Sq Ft |
Tax History Compared to Growth
Tax History
| Year | Tax Paid | Tax Assessment Tax Assessment Total Assessment is a certain percentage of the fair market value that is determined by local assessors to be the total taxable value of land and additions on the property. | Land | Improvement |
|---|---|---|---|---|
| 2024 | $1,109 | $180,100 | $38,400 | $141,700 |
| 2023 | $1,275 | $210,700 | $38,400 | $172,300 |
| 2022 | $1,237 | $195,200 | $38,400 | $156,800 |
| 2021 | $634 | $127,000 | $17,800 | $109,200 |
| 2020 | $669 | $130,800 | $17,800 | $113,000 |
| 2019 | $664 | $130,800 | $17,800 | $113,000 |
| 2018 | $604 | $124,400 | $17,800 | $106,600 |
| 2017 | $560 | $119,300 | $17,800 | $101,500 |
| 2016 | $492 | $105,000 | $17,800 | $87,200 |
| 2014 | $1,298 | $103,500 | $17,800 | $85,700 |
| 2013 | $1,298 | $103,500 | $17,800 | $85,700 |
Agents Affiliated with this Home
-
Michelle Robling

Seller's Agent in 2025
Michelle Robling
Robling Real Estate
(317) 697-2595
16 in this area
44 Total Sales
-
Anjela Hines
A
Buyer's Agent in 2025
Anjela Hines
Berkshire Hathaway Home
1 Total Sale
-
L
Seller's Agent in 2022
Lydia Homeier
RE/MAX
-
J
Seller's Agent in 2016
Jayne Moore
-
A
Seller Co-Listing Agent in 2016
Anthony Moore
Berkshire Hathaway Home
Map
Source: MIBOR Broker Listing Cooperative®
MLS Number: 21849338
APN: 55-01-26-480-018.000-005
- 79 Circle Dr
- 530 Denny Dr
- 143 W Washington St
- 0 E Hadley Rd Unit MBR21956464
- 56 Hadley Woodland St
- 540 S R 267
- 121 S Jefferson St
- 840 N Indiana St
- 209 Bishop St
- 216 E Carlisle St
- 60 Dunn Dr
- 871 Westbrook Dr
- 57 E South St
- 205 Canaan Ct
- 123 Trinity Way
- 0 E Hendricks County Line Road Lot 2 Unit MBR22042067
- 1037 Delwood Dr
- 0 N S R 67 Unit 21524933
- 0 N S R 67 Unit 21524902
- 7897 Hickory Ridge Ln

