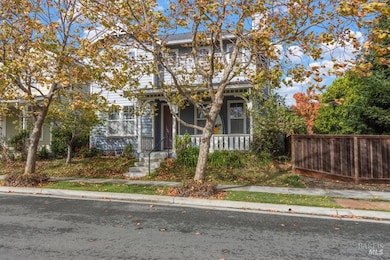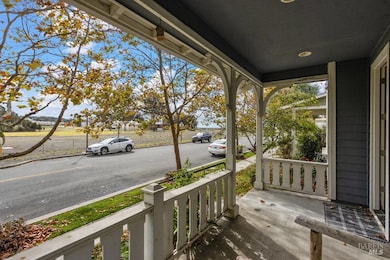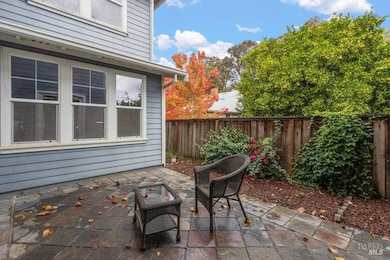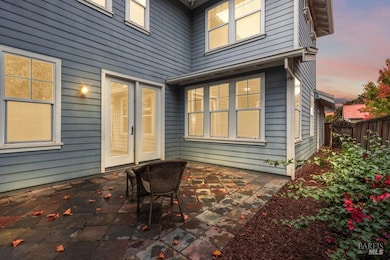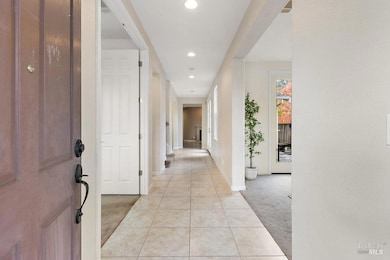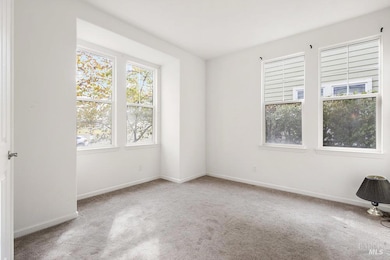310 Sundance Ave Vallejo, CA 94592
Mare Island NeighborhoodEstimated payment $4,479/month
Highlights
- Contemporary Architecture
- Retreat
- Granite Countertops
- Living Room with Fireplace
- Corner Lot
- Home Office
About This Home
Experience the charm of Mare Island living! Built in 2005, this spacious 2,700+ sq ft home offers four bedrooms and 2.5 baths in one of Vallejo's most unique and historic neighborhoods. The main level features a formal living and dining room, a dedicated office, and a bright, open kitchen with granite counters, a gas cooktop, a stainless steel refrigerator, and a cozy breakfast nook. The kitchen opens to the family room with a gas fireplace-perfect for gatherings or quiet evenings at home. Enjoy outdoor living with a welcoming front porch and a private, uncovered courtyard. Upstairs, you'll find four comfortable bedrooms, including a generous primary suite. The property also includes a two-car attached garage. Located just a short distance from the historic St. Peter's Chapel and the historic Officers' Quarters, this home offers a rare opportunity to live amid the rich history and character of Mare Island.
Home Details
Home Type
- Single Family
Est. Annual Taxes
- $9,441
Year Built
- Built in 2005
Lot Details
- 3,999 Sq Ft Lot
- Corner Lot
Parking
- 2 Car Attached Garage
- Rear-Facing Garage
- Garage Door Opener
Home Design
- Contemporary Architecture
Interior Spaces
- 2,746 Sq Ft Home
- 2-Story Property
- Fireplace With Gas Starter
- Family Room Off Kitchen
- Living Room with Fireplace
- 2 Fireplaces
- Formal Dining Room
- Home Office
Kitchen
- Breakfast Room
- Built-In Electric Oven
- Gas Cooktop
- Range Hood
- Dishwasher
- Kitchen Island
- Granite Countertops
- Disposal
Flooring
- Carpet
- Tile
Bedrooms and Bathrooms
- 4 Bedrooms
- Retreat
- Primary Bedroom Upstairs
- Bathroom on Main Level
Laundry
- Laundry Room
- Dryer
- Washer
Outdoor Features
- Courtyard
- Patio
- Front Porch
Utilities
- Central Heating and Cooling System
- Gas Water Heater
Listing and Financial Details
- Assessor Parcel Number 0066-093-050
Map
Home Values in the Area
Average Home Value in this Area
Tax History
| Year | Tax Paid | Tax Assessment Tax Assessment Total Assessment is a certain percentage of the fair market value that is determined by local assessors to be the total taxable value of land and additions on the property. | Land | Improvement |
|---|---|---|---|---|
| 2025 | $9,441 | $387,232 | $129,074 | $258,158 |
| 2024 | $9,441 | $379,641 | $126,544 | $253,097 |
| 2023 | $9,087 | $372,198 | $124,063 | $248,135 |
| 2022 | $8,939 | $364,901 | $121,631 | $243,270 |
| 2021 | $8,770 | $357,747 | $119,247 | $238,500 |
| 2020 | $8,743 | $354,080 | $118,025 | $236,055 |
| 2019 | $8,545 | $347,138 | $115,711 | $231,427 |
| 2018 | $8,524 | $340,333 | $113,443 | $226,890 |
| 2017 | $8,288 | $333,661 | $111,219 | $222,442 |
| 2016 | $8,041 | $327,120 | $109,039 | $218,081 |
| 2015 | $7,939 | $322,208 | $107,402 | $214,806 |
| 2014 | $7,837 | $315,898 | $105,299 | $210,599 |
Property History
| Date | Event | Price | List to Sale | Price per Sq Ft |
|---|---|---|---|---|
| 11/07/2025 11/07/25 | For Sale | $699,000 | -- | $255 / Sq Ft |
Purchase History
| Date | Type | Sale Price | Title Company |
|---|---|---|---|
| Grant Deed | -- | None Listed On Document | |
| Grant Deed | $300,000 | Fidelity Title Co | |
| Trustee Deed | $320,000 | Accommodation | |
| Interfamily Deed Transfer | -- | North American Title Co | |
| Corporate Deed | $673,000 | North American Title Co |
Mortgage History
| Date | Status | Loan Amount | Loan Type |
|---|---|---|---|
| Previous Owner | $294,566 | FHA | |
| Previous Owner | $538,050 | Fannie Mae Freddie Mac |
Source: Bay Area Real Estate Information Services (BAREIS)
MLS Number: 325094798
APN: 0066-093-050
- 1051 Madrone Ave
- 641 Kirkland Ave
- 630 Oscar St
- 1002 Flagship Dr
- 1554 Flagship Dr
- 167 Nantucket Ln
- 171 Nantucket Ln
- 174 Nantucket Ln Unit 99
- 196 Nantucket Ln
- 240 Curtola Pkwy
- 100 Carolina St
- 318 Butte St
- 31 Kentucky St
- 302 Capitol St
- 208 Carolina St
- 230 Carolina St
- 330 Capitol St
- 343 Carolina St
- 317 Kentucky St
- 316 Napa St
- 337-341 Georgia St
- 701 -707 Sacramento St Unit 707
- 1 Napa St
- 807 Sutter St
- 1920 Sonoma Blvd
- 29 Alabama St Unit C
- 900 Mare Island Way Unit 916
- 900 Mare Island Way Unit 908
- 637 Maine St
- 839 Capitol St
- 734 Ohio St Unit 736 ohio
- 911 Kentucky St
- 124 Farragut Ave
- 551 Hichborn St
- 129-191 Hilborn St Unit 153 Hilborn St
- 129-191 Hilborn St Unit 159 Hilborn St
- 1030 Carolina St
- 144 Hilborn St
- 1017 Louisiana St Unit B
- 1234 Georgia St

