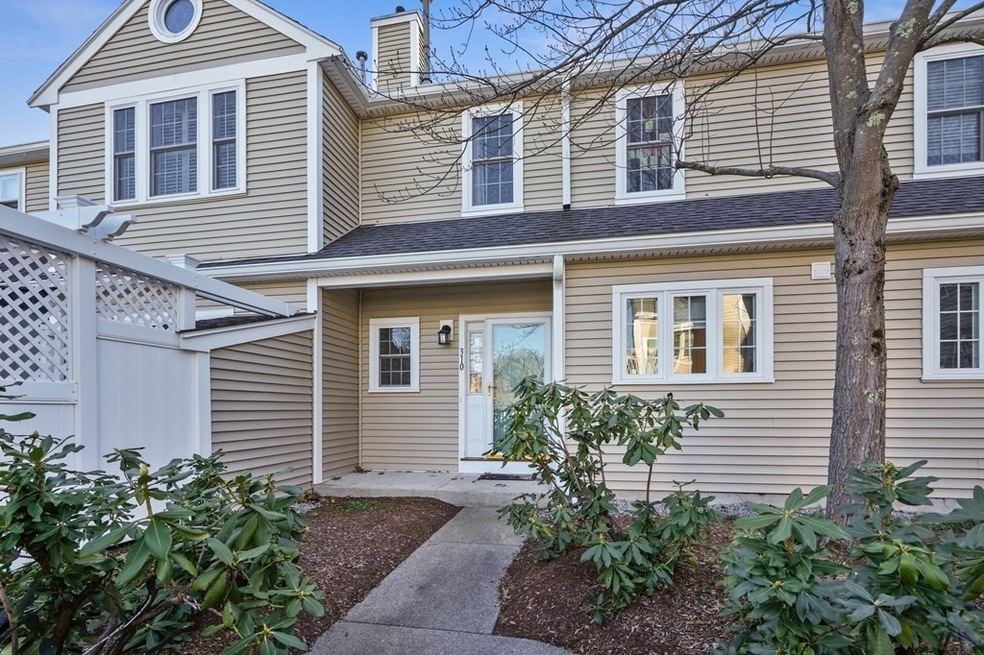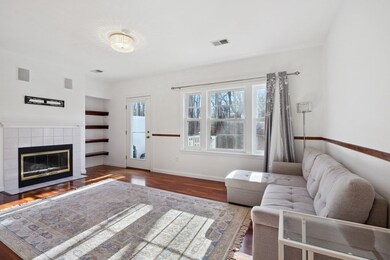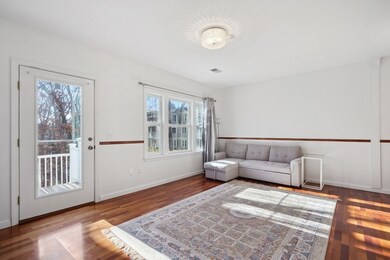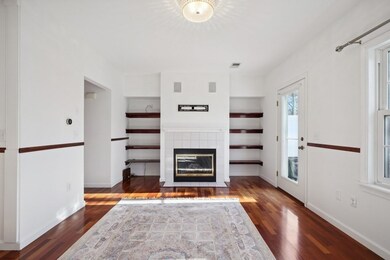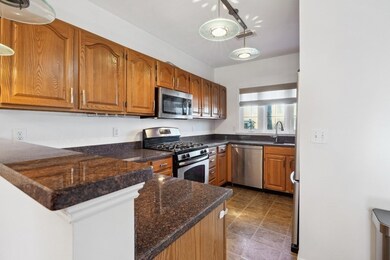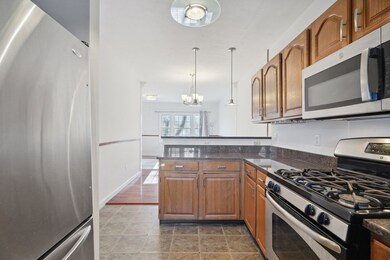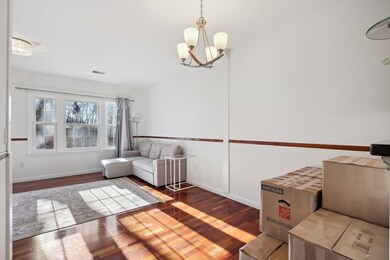
310 Tilden Commons Ln Unit 310 Braintree, MA 02184
South Braintree NeighborhoodHighlights
- Medical Services
- Deck
- Cathedral Ceiling
- Clubhouse
- Property is near public transit
- Solid Surface Countertops
About This Home
As of March 2024MOVE RIGHT IN to this rarely available, sun-filled 2 bed, 1.5 Bath townhouse in desirable DEVON WOOD! This updated & freshly painted unit features an open floorplan, Central A/C, & In-Unit Laundry. First floor offers laminate flooring and a renovated kitchen with ample granite countertop space, SS appliances, & breakfast bar overlooking dining room. The large living room, which includes a wood burning fireplace & built-in shelving, leads to a composite private rear deck with privacy & tree-filled views. Updated 1/2 bath, laundry room (washer/dryer included), and large closet complete the first floor, w/ staircase leading to carpeted 2nd floor. Oversized primary suite with vaulted ceilings, large walk-in closet, & direct access to full hall bath with marble vanity & shower/tub combo. Generous second bedroom w/ 2 closets. Pull down attic for additional storage, gas heat, and parking included. Well-managed complex includes in-ground pool, club house, tennis courts, walking trails, & more!
Townhouse Details
Home Type
- Townhome
Est. Annual Taxes
- $3,751
Year Built
- Built in 1995
Lot Details
- Near Conservation Area
HOA Fees
- $614 Monthly HOA Fees
Home Design
- Frame Construction
- Shingle Roof
Interior Spaces
- 1,087 Sq Ft Home
- 2-Story Property
- Cathedral Ceiling
- Ceiling Fan
- Living Room with Fireplace
Kitchen
- Range
- Dishwasher
- Stainless Steel Appliances
- Solid Surface Countertops
Flooring
- Wall to Wall Carpet
- Laminate
- Stone
Bedrooms and Bathrooms
- 2 Bedrooms
- Primary bedroom located on second floor
- Walk-In Closet
- Bathtub with Shower
Laundry
- Laundry on main level
- Dryer
- Washer
Parking
- 1 Car Parking Space
- Off-Street Parking
Outdoor Features
- Balcony
- Deck
Location
- Property is near public transit
- Property is near schools
Schools
- Bps Elementary School
- South Middle School
- BHS High School
Utilities
- Central Air
- 1 Cooling Zone
- 1 Heating Zone
- Heating System Uses Natural Gas
Listing and Financial Details
- Assessor Parcel Number M:1119 B:35 L:8310,16982
Community Details
Overview
- Association fees include insurance, maintenance structure, road maintenance, ground maintenance, snow removal, reserve funds
- 398 Units
- Devon Wood Community
Amenities
- Medical Services
- Shops
- Clubhouse
Recreation
- Tennis Courts
- Community Pool
- Park
- Jogging Path
- Bike Trail
Pet Policy
- Call for details about the types of pets allowed
Ownership History
Purchase Details
Home Financials for this Owner
Home Financials are based on the most recent Mortgage that was taken out on this home.Purchase Details
Home Financials for this Owner
Home Financials are based on the most recent Mortgage that was taken out on this home.Purchase Details
Purchase Details
Purchase Details
Similar Home in Braintree, MA
Home Values in the Area
Average Home Value in this Area
Purchase History
| Date | Type | Sale Price | Title Company |
|---|---|---|---|
| Condominium Deed | $410,000 | None Available | |
| Condominium Deed | $410,000 | None Available | |
| Deed | $284,900 | -- | |
| Deed | $284,900 | -- | |
| Deed | $278,000 | -- | |
| Deed | $278,000 | -- | |
| Deed | $275,000 | -- | |
| Deed | $275,000 | -- | |
| Deed | $144,400 | -- | |
| Deed | $144,400 | -- |
Mortgage History
| Date | Status | Loan Amount | Loan Type |
|---|---|---|---|
| Open | $348,000 | Purchase Money Mortgage | |
| Closed | $348,000 | Purchase Money Mortgage | |
| Closed | $389,500 | Purchase Money Mortgage | |
| Previous Owner | $180,000 | Stand Alone Refi Refinance Of Original Loan | |
| Previous Owner | $252,000 | New Conventional | |
| Previous Owner | $256,400 | Stand Alone Refi Refinance Of Original Loan | |
| Previous Owner | $256,410 | New Conventional |
Property History
| Date | Event | Price | Change | Sq Ft Price |
|---|---|---|---|---|
| 03/08/2024 03/08/24 | Sold | $435,000 | +1.2% | $400 / Sq Ft |
| 01/22/2024 01/22/24 | Pending | -- | -- | -- |
| 01/17/2024 01/17/24 | For Sale | $430,000 | +4.9% | $396 / Sq Ft |
| 10/17/2022 10/17/22 | Sold | $410,000 | -1.2% | $377 / Sq Ft |
| 09/07/2022 09/07/22 | For Sale | $415,000 | 0.0% | $382 / Sq Ft |
| 09/02/2022 09/02/22 | Pending | -- | -- | -- |
| 09/01/2022 09/01/22 | Pending | -- | -- | -- |
| 08/25/2022 08/25/22 | Price Changed | $415,000 | -4.6% | $382 / Sq Ft |
| 08/04/2022 08/04/22 | For Sale | $435,000 | +38.1% | $400 / Sq Ft |
| 08/31/2016 08/31/16 | Sold | $315,000 | -1.3% | $290 / Sq Ft |
| 07/12/2016 07/12/16 | Pending | -- | -- | -- |
| 07/08/2016 07/08/16 | For Sale | $319,000 | -- | $293 / Sq Ft |
Tax History Compared to Growth
Tax History
| Year | Tax Paid | Tax Assessment Tax Assessment Total Assessment is a certain percentage of the fair market value that is determined by local assessors to be the total taxable value of land and additions on the property. | Land | Improvement |
|---|---|---|---|---|
| 2025 | $4,683 | $469,200 | $0 | $469,200 |
| 2024 | $4,190 | $442,000 | $0 | $442,000 |
| 2023 | $3,751 | $384,300 | $0 | $384,300 |
| 2022 | $3,571 | $358,900 | $0 | $358,900 |
| 2021 | $3,487 | $350,500 | $0 | $350,500 |
| 2020 | $3,318 | $336,500 | $0 | $336,500 |
| 2019 | $3,261 | $323,200 | $0 | $323,200 |
| 2018 | $3,148 | $298,700 | $0 | $298,700 |
| 2017 | $3,100 | $288,600 | $0 | $288,600 |
| 2016 | $2,947 | $268,400 | $0 | $268,400 |
| 2015 | $2,872 | $259,400 | $0 | $259,400 |
Agents Affiliated with this Home
-
Seth Mitchell

Seller's Agent in 2024
Seth Mitchell
The Mitchell Group
(860) 617-1844
3 in this area
89 Total Sales
-
Ken Huang

Seller's Agent in 2022
Ken Huang
Central Real Estate
(617) 828-1869
2 in this area
28 Total Sales
-
Deborah Riley

Seller's Agent in 2016
Deborah Riley
Realty Solutions Inc.
(617) 447-3591
1 in this area
42 Total Sales
Map
Source: MLS Property Information Network (MLS PIN)
MLS Number: 73194275
APN: BRAI-001119-000035-008310
- 317 Tilden Commons Ln
- 158 Tyson Commons Ln Unit 158
- 327 Tilden Commons Ln
- 40 Bradford Commons Ln
- 180 Forest St
- 39 Woodland Dr
- 129 Albee Dr
- 8 Forest St
- 1099 Liberty St
- 1327 Liberty St
- 20 Albee Dr
- 46 Holly Rd
- 302 Weymouth St
- 255 West St
- 129 Pine St
- 894 Liberty St Unit 2
- 258 Pine St
- 91 Park Ave W
- 14 E Division St
- 40 Mamie Rd
