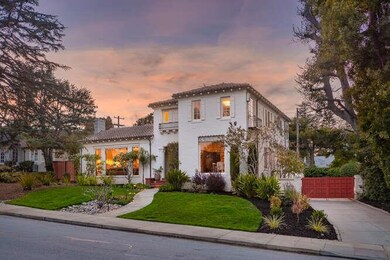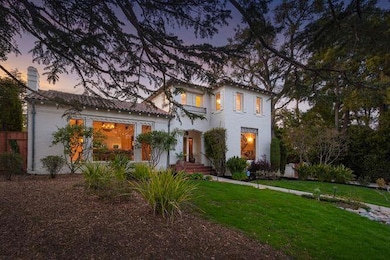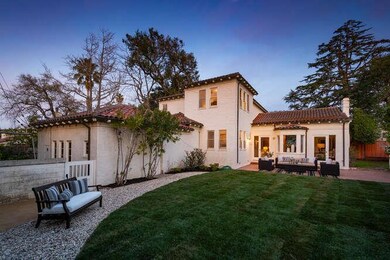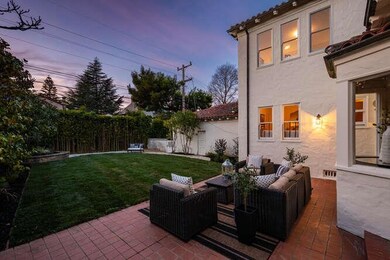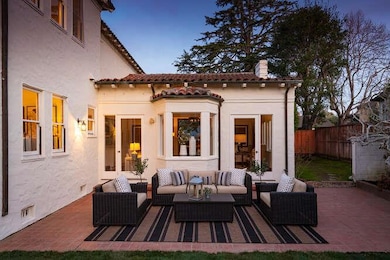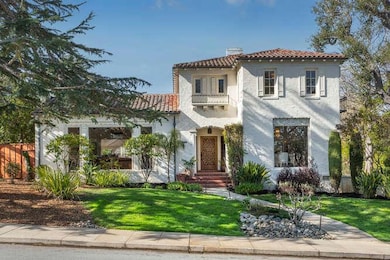
310 Virginia Ave San Mateo, CA 94402
Baywood-Aragon NeighborhoodHighlights
- Vaulted Ceiling
- Wood Flooring
- Mediterranean Architecture
- Baywood Elementary School Rated A
- Main Floor Bedroom
- Solarium
About This Home
As of July 2023Stunning Mediterranean classic home in the heart of the sought-after Baywood neighborhood in North San Mateo. You will feel immediately at home in this stately, warm and comfortable circa 1929 residence. Large scale light filled rooms with high ceilings, original hardwood floors, stenciled beams in the stunning living room with original wrought iron chandelier, and grand fireplace. Owned by one family over 60 years, the home has been loving maintained in its glorious original details. Features of the Home: 4 bedrooms- 3 on upper level and 1.5 baths; and a 4th bedroom and 2nd full bath on main floor. Elegant formal dining room, grand curved staircase with stained glass accents. Tiled sun room off the living room that opens to the large flat back yard with patio. Outstanding potential for a large open kitchen; adjacent breakfast room and laundry room. Expansive outdoor patio perfect for entertaining, deep gated driveway.
Home Details
Home Type
- Single Family
Est. Annual Taxes
- $41,237
Year Built
- Built in 1929
Lot Details
- 0.27 Acre Lot
- Southeast Facing Home
- Fenced
- Sprinkler System
- Mostly Level
- Back Yard
- Zoning described as R10006
Parking
- 2 Car Garage
- Garage Door Opener
Home Design
- Mediterranean Architecture
- Tile Roof
- Concrete Perimeter Foundation
- Stucco
Interior Spaces
- 3,170 Sq Ft Home
- 2-Story Property
- Vaulted Ceiling
- Wood Burning Fireplace
- Formal Entry
- Living Room with Fireplace
- Breakfast Room
- Formal Dining Room
- Solarium
- Neighborhood Views
- Unfinished Basement
Kitchen
- Double Oven
- Gas Cooktop
- Dishwasher
- Kitchen Island
- Tile Countertops
- Disposal
Flooring
- Wood
- Tile
- Vinyl
Bedrooms and Bathrooms
- 4 Bedrooms
- Main Floor Bedroom
- Bathroom on Main Level
- Walk-in Shower
Laundry
- Laundry Room
- Washer and Dryer
- Laundry Tub
Utilities
- Forced Air Heating System
- Separate Meters
- Individual Gas Meter
Listing and Financial Details
- Assessor Parcel Number 034-101-140
Ownership History
Purchase Details
Home Financials for this Owner
Home Financials are based on the most recent Mortgage that was taken out on this home.Purchase Details
Home Financials for this Owner
Home Financials are based on the most recent Mortgage that was taken out on this home.Purchase Details
Purchase Details
Purchase Details
Purchase Details
Similar Homes in San Mateo, CA
Home Values in the Area
Average Home Value in this Area
Purchase History
| Date | Type | Sale Price | Title Company |
|---|---|---|---|
| Deed | -- | First American Title | |
| Grant Deed | $3,480,000 | First American Title | |
| Interfamily Deed Transfer | -- | None Available | |
| Divorce Dissolution Of Marriage Transfer | -- | None Available | |
| Interfamily Deed Transfer | -- | None Available | |
| Interfamily Deed Transfer | -- | None Available | |
| Interfamily Deed Transfer | -- | -- |
Mortgage History
| Date | Status | Loan Amount | Loan Type |
|---|---|---|---|
| Open | $2,610,000 | Construction |
Property History
| Date | Event | Price | Change | Sq Ft Price |
|---|---|---|---|---|
| 07/10/2025 07/10/25 | Pending | -- | -- | -- |
| 07/04/2025 07/04/25 | For Sale | $4,298,000 | +23.5% | $1,216 / Sq Ft |
| 07/06/2023 07/06/23 | Sold | $3,480,000 | -0.6% | $1,098 / Sq Ft |
| 06/16/2023 06/16/23 | Pending | -- | -- | -- |
| 06/16/2023 06/16/23 | For Sale | $3,500,000 | +0.6% | $1,104 / Sq Ft |
| 02/21/2023 02/21/23 | Off Market | $3,480,000 | -- | -- |
| 02/21/2023 02/21/23 | For Sale | $3,500,000 | 0.0% | $1,104 / Sq Ft |
| 02/08/2023 02/08/23 | Pending | -- | -- | -- |
| 02/02/2023 02/02/23 | For Sale | $3,500,000 | -- | $1,104 / Sq Ft |
Tax History Compared to Growth
Tax History
| Year | Tax Paid | Tax Assessment Tax Assessment Total Assessment is a certain percentage of the fair market value that is determined by local assessors to be the total taxable value of land and additions on the property. | Land | Improvement |
|---|---|---|---|---|
| 2025 | $41,237 | $3,620,592 | $2,913,120 | $707,472 |
| 2023 | $41,237 | $3,978,000 | $3,085,500 | $892,500 |
| 2022 | $5,071 | $222,810 | $60,067 | $162,743 |
| 2021 | $3,830 | $218,442 | $58,890 | $159,552 |
| 2020 | $3,909 | $216,203 | $58,287 | $157,916 |
| 2019 | $3,644 | $211,965 | $57,145 | $154,820 |
| 2018 | $3,245 | $207,810 | $56,025 | $151,785 |
| 2017 | $3,014 | $203,736 | $54,927 | $148,809 |
| 2016 | $2,771 | $199,742 | $53,850 | $145,892 |
| 2015 | $2,683 | $196,743 | $53,042 | $143,701 |
| 2014 | $3,419 | $192,890 | $52,003 | $140,887 |
Agents Affiliated with this Home
-
Caroline Huo

Seller's Agent in 2025
Caroline Huo
KW Advisors
(650) 558-6846
7 in this area
118 Total Sales
-
Ellen Mazzoni

Seller's Agent in 2023
Ellen Mazzoni
Compass
(650) 464-2097
3 in this area
27 Total Sales
Map
Source: MLSListings
MLS Number: ML81917857
APN: 034-101-140
- 212 Eaton Rd Unit 1
- 111 W 3rd Ave Unit 306
- 232 Castilian Way
- 40 W 3rd Ave Unit 603
- 20 W 3rd Ave Unit 202
- 280 Uplands Dr
- 10 Crystal Springs Rd Unit 1202
- 10 Crystal Springs Rd Unit 1507
- 10 Crystal Springs Rd Unit 1509
- 10 Crystal Springs Rd Unit 1207
- 10 Crystal Springs Rd Unit 1502
- 10 Crystal Springs Rd Unit 1405
- 10 Crystal Springs Rd Unit 1206
- 409 Seville Way
- 33 Seville Way
- 710 Laurel Ave
- 555 Laurel Ave Unit 314
- 555 Laurel Ave Unit 330
- 60 El Cerrito Ave
- 1 Baldwin Ave Unit 510

