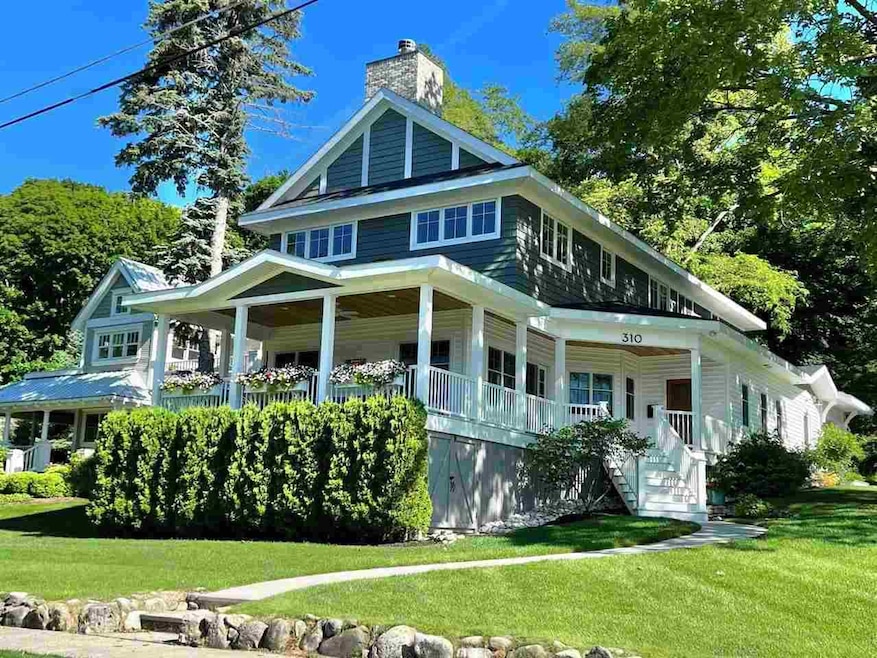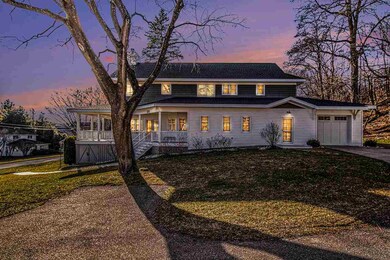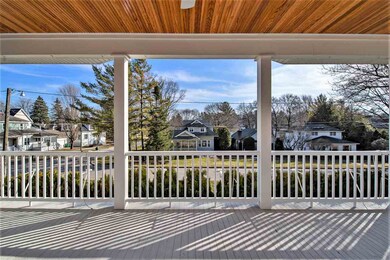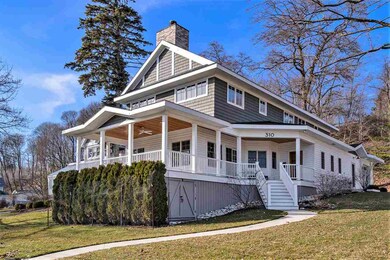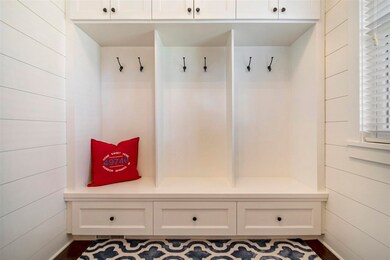
310 W 4th St Harbor Springs, MI 49740
Highlights
- Second Garage
- Wood Flooring
- 2 Car Attached Garage
- Deck
- First Floor Utility Room
- Living Room
About This Home
As of May 2024This stunning home is truly a gem, boasting a fantastic location and impeccable quality throughout. The flexible floor plan is perfect for families of all sizes and has something to offer everyone. With four spacious bedrooms and 5.5 bathrooms, there's plenty of room for all your family or friends to come and visit. The main level living space is beautifully designed with a spacious and open kitchen, dining and living area. The kitchen has quartz countertops, stainless steel appliances, an oversized island and butlers pantry. The living room features a wood burning fireplace, lots of natural light and walks out onto the large covered porch. Three of the four bedrooms are ensuites, one on the main level and two on the second floor. The upper ensuite features a spacious and private area with walk-in closet, bath, sleeping and sitting area. The basement is complete with a large wet bar, family room, full bath and bonus room. Even the utility room is immaculate. This home offers plenty of storage including a two car attached garage, one car detached garage and a storage space under the deck. It is nicely landscaped w/irrigation. Both the interior and exterior are impeccably maintained. This home is located just a short walk away from all the downtown amenities that Harbor Springs has to offer, making it the perfect place to call home. Home is being offered mostly furnished, see exclusion list for details. Don't miss your chance to own this rare find - schedule a viewing today!
Last Agent to Sell the Property
Berkshire Hathaway HomeServices Michigan Real Estate - HS Listed on: 03/13/2024

Home Details
Home Type
- Single Family
Est. Annual Taxes
- $23,275
Year Built
- Built in 2018
Lot Details
- Lot Dimensions are 53 x 133
- Sprinkler System
Home Design
- Wood Frame Construction
- Asphalt Shingled Roof
Interior Spaces
- 3,834 Sq Ft Home
- 2-Story Property
- Ceiling Fan
- Wood Burning Fireplace
- Gas Fireplace
- Family Room Downstairs
- Living Room
- Dining Room
- First Floor Utility Room
- Wood Flooring
- Finished Basement
- Basement Fills Entire Space Under The House
Kitchen
- Range
- Built-In Microwave
- Dishwasher
- Disposal
Bedrooms and Bathrooms
- 4 Bedrooms
- Primary Bedroom Upstairs
Laundry
- Dryer
- Washer
Parking
- 2 Car Attached Garage
- Second Garage
- Driveway
Outdoor Features
- Deck
Utilities
- Forced Air Heating and Cooling System
- Heating System Uses Natural Gas
- Natural Gas Water Heater
- Cable TV Available
Listing and Financial Details
- Assessor Parcel Number 51-15-13-151-010
Ownership History
Purchase Details
Home Financials for this Owner
Home Financials are based on the most recent Mortgage that was taken out on this home.Purchase Details
Home Financials for this Owner
Home Financials are based on the most recent Mortgage that was taken out on this home.Purchase Details
Home Financials for this Owner
Home Financials are based on the most recent Mortgage that was taken out on this home.Purchase Details
Home Financials for this Owner
Home Financials are based on the most recent Mortgage that was taken out on this home.Purchase Details
Purchase Details
Similar Homes in Harbor Springs, MI
Home Values in the Area
Average Home Value in this Area
Purchase History
| Date | Type | Sale Price | Title Company |
|---|---|---|---|
| Warranty Deed | -- | -- | |
| Warranty Deed | $2,295,000 | -- | |
| Warranty Deed | -- | -- | |
| Warranty Deed | $216,000 | -- | |
| Warranty Deed | $216,000 | -- | |
| Warranty Deed | $417,500 | -- | |
| Warranty Deed | $159,000 | -- |
Mortgage History
| Date | Status | Loan Amount | Loan Type |
|---|---|---|---|
| Open | $1,721,250 | New Conventional | |
| Previous Owner | $950,000 | New Conventional | |
| Previous Owner | $170,000 | Unknown | |
| Previous Owner | $172,000 | No Value Available | |
| Closed | -- | No Value Available |
Property History
| Date | Event | Price | Change | Sq Ft Price |
|---|---|---|---|---|
| 05/31/2024 05/31/24 | Sold | $2,295,000 | +2.0% | $599 / Sq Ft |
| 03/13/2024 03/13/24 | For Sale | $2,250,000 | +45.2% | $587 / Sq Ft |
| 12/15/2021 12/15/21 | Sold | $1,550,000 | +3.4% | $404 / Sq Ft |
| 11/12/2021 11/12/21 | For Sale | $1,499,000 | -- | $391 / Sq Ft |
Tax History Compared to Growth
Tax History
| Year | Tax Paid | Tax Assessment Tax Assessment Total Assessment is a certain percentage of the fair market value that is determined by local assessors to be the total taxable value of land and additions on the property. | Land | Improvement |
|---|---|---|---|---|
| 2025 | $23,275 | $1,149,400 | $1,149,400 | $0 |
| 2024 | $23,275 | $1,053,300 | $1,053,300 | $0 |
| 2023 | $20,818 | $751,400 | $751,400 | $0 |
| 2022 | $20,818 | $481,900 | $481,900 | $0 |
| 2021 | $16,801 | $458,800 | $458,800 | $0 |
| 2020 | $16,600 | $438,100 | $438,100 | $0 |
| 2019 | $20,387 | $377,400 | $377,400 | $0 |
| 2018 | -- | $332,800 | $332,800 | $0 |
| 2017 | -- | $265,500 | $265,500 | $0 |
| 2016 | -- | $266,200 | $266,200 | $0 |
| 2015 | -- | $236,700 | $0 | $0 |
| 2014 | $8,971 | $217,100 | $0 | $0 |
Agents Affiliated with this Home
-
Charity Fuhrman

Seller's Agent in 2024
Charity Fuhrman
Berkshire Hathaway HomeServices Michigan Real Estate - HS
(231) 881-4878
20 in this area
31 Total Sales
-
Lee Tegland

Buyer's Agent in 2024
Lee Tegland
Berkshire Hathaway HomeServices Michigan Real Estate - HS
(231) 881-7900
16 in this area
27 Total Sales
-
Sam DeCamp

Seller's Agent in 2021
Sam DeCamp
Gaslight Group Properties
(231) 838-4213
104 in this area
153 Total Sales
Map
Source: Northern Michigan MLS
MLS Number: 473245
APN: 51-15-13-151-010
- 195 E Main St
- 193 E Main St Unit 4
- 211 E 3rd St Unit AND 209 E Third St
- 223 E 3rd St
- 289 Ann St
- 443 W Summit St
- 145 Traverse St
- 428 Glenn Dr
- 572 W Bluff Dr Unit C
- 401 Clark St
- 540 W Summit St
- 528 E Bay St
- 181 Zoll St
- 805 Glenn Dr
- 549 Harbor Beach Cir
- 7481 S State St
- 631 E Lake St Unit 48
- 7524 Evergreen Ridge Dr
- 4260 S Lake Shore Dr
- 730 Pennsylvania Ave
