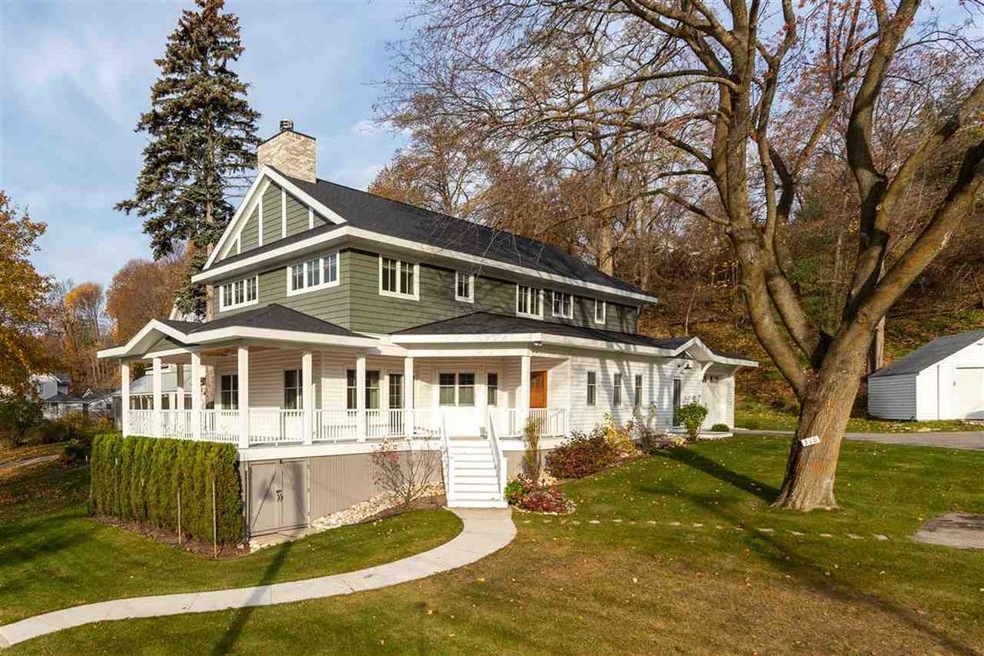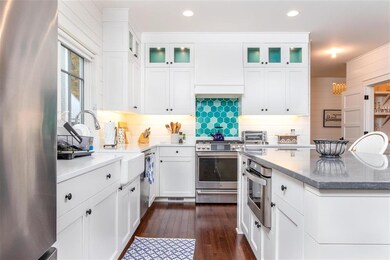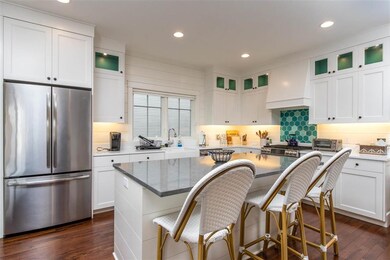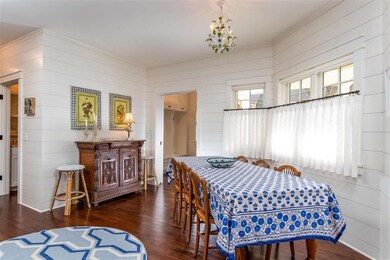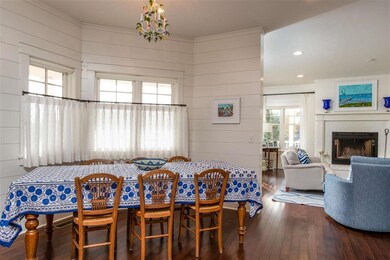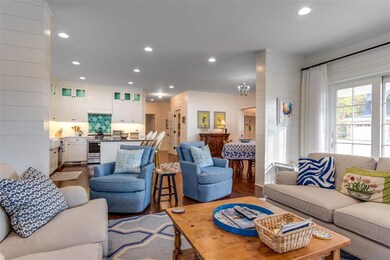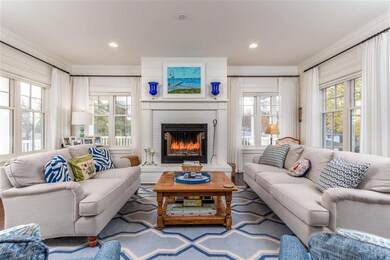
310 W 4th St Harbor Springs, MI 49740
Highlights
- Second Garage
- First Floor Utility Room
- Living Room
- Wood Flooring
- 2 Car Garage
- Forced Air Heating and Cooling System
About This Home
As of May 2024310 Fourth St is quintessential Harbor Springs. Built by Newbury Homes in 2017/2018, this updated home is the perfect blend of new build and charm. Cottage details include vintage windows, shiplap, Tiffany blue painted floors, and delightful light fixtures. There is plenty of space for family and friends to visit with 4 bedrooms, 5.5 bathrooms, and a large basement living space. The main floor bedroom with dual vanity sinks makes for a great option as a first-floor master. Fourth Street is walking distance to all your favorite downtown Harbor Springs shops and restaurants. Most furnishings are included, there will be a list of exclusions.
Home Details
Home Type
- Single Family
Est. Annual Taxes
- $23,275
Year Built
- Built in 2018
Lot Details
- 6,970 Sq Ft Lot
- Lot Dimensions are 52.8x132
- Sprinkler System
Home Design
- Wood Frame Construction
- Asphalt Shingled Roof
Interior Spaces
- 3,834 Sq Ft Home
- 2-Story Property
- Wood Burning Fireplace
- Gas Fireplace
- Family Room Downstairs
- Living Room
- Dining Room
- First Floor Utility Room
- Wood Flooring
- Finished Basement
- Basement Fills Entire Space Under The House
Kitchen
- Range<<rangeHoodToken>>
- <<builtInMicrowave>>
- Dishwasher
- Disposal
Bedrooms and Bathrooms
- 4 Bedrooms
- Primary Bedroom Upstairs
Laundry
- Dryer
- Washer
Parking
- 2 Car Garage
- Second Garage
Utilities
- Forced Air Heating and Cooling System
- Heating System Uses Natural Gas
- Natural Gas Water Heater
- Cable TV Available
Listing and Financial Details
- Assessor Parcel Number 51-15-13-151-010
Ownership History
Purchase Details
Home Financials for this Owner
Home Financials are based on the most recent Mortgage that was taken out on this home.Purchase Details
Home Financials for this Owner
Home Financials are based on the most recent Mortgage that was taken out on this home.Purchase Details
Home Financials for this Owner
Home Financials are based on the most recent Mortgage that was taken out on this home.Purchase Details
Home Financials for this Owner
Home Financials are based on the most recent Mortgage that was taken out on this home.Purchase Details
Purchase Details
Similar Homes in Harbor Springs, MI
Home Values in the Area
Average Home Value in this Area
Purchase History
| Date | Type | Sale Price | Title Company |
|---|---|---|---|
| Warranty Deed | -- | -- | |
| Warranty Deed | $2,295,000 | -- | |
| Warranty Deed | -- | -- | |
| Warranty Deed | $216,000 | -- | |
| Warranty Deed | $216,000 | -- | |
| Warranty Deed | $417,500 | -- | |
| Warranty Deed | $159,000 | -- |
Mortgage History
| Date | Status | Loan Amount | Loan Type |
|---|---|---|---|
| Open | $1,721,250 | New Conventional | |
| Previous Owner | $950,000 | New Conventional | |
| Previous Owner | $170,000 | Unknown | |
| Previous Owner | $172,000 | No Value Available | |
| Closed | -- | No Value Available |
Property History
| Date | Event | Price | Change | Sq Ft Price |
|---|---|---|---|---|
| 05/31/2024 05/31/24 | Sold | $2,295,000 | +2.0% | $599 / Sq Ft |
| 03/13/2024 03/13/24 | For Sale | $2,250,000 | +45.2% | $587 / Sq Ft |
| 12/15/2021 12/15/21 | Sold | $1,550,000 | +3.4% | $404 / Sq Ft |
| 11/12/2021 11/12/21 | For Sale | $1,499,000 | -- | $391 / Sq Ft |
Tax History Compared to Growth
Tax History
| Year | Tax Paid | Tax Assessment Tax Assessment Total Assessment is a certain percentage of the fair market value that is determined by local assessors to be the total taxable value of land and additions on the property. | Land | Improvement |
|---|---|---|---|---|
| 2024 | $23,275 | $1,053,300 | $1,053,300 | $0 |
| 2023 | $20,818 | $751,400 | $751,400 | $0 |
| 2022 | $20,818 | $481,900 | $481,900 | $0 |
| 2021 | $16,801 | $458,800 | $458,800 | $0 |
| 2020 | $16,600 | $438,100 | $438,100 | $0 |
| 2019 | $20,387 | $377,400 | $377,400 | $0 |
| 2018 | -- | $332,800 | $332,800 | $0 |
| 2017 | -- | $265,500 | $265,500 | $0 |
| 2016 | -- | $266,200 | $266,200 | $0 |
| 2015 | -- | $236,700 | $0 | $0 |
| 2014 | $8,971 | $217,100 | $0 | $0 |
Agents Affiliated with this Home
-
Charity Fuhrman

Seller's Agent in 2024
Charity Fuhrman
Berkshire Hathaway HomeServices Michigan Real Estate - HS
(231) 881-4878
32 Total Sales
-
Lee Tegland

Buyer's Agent in 2024
Lee Tegland
Berkshire Hathaway HomeServices Michigan Real Estate - HS
(231) 881-7900
27 Total Sales
-
Sam DeCamp

Seller's Agent in 2021
Sam DeCamp
Gaslight Group Properties
(231) 838-4213
160 Total Sales
Map
Source: Northern Michigan MLS
MLS Number: 466959
APN: 51-15-13-151-010
- 409 W 4th St
- 445 Cottage Ln
- 195 E Main St
- 193 E Main St Unit 4
- 211 E 3rd St Unit AND 209 E Third St
- 223 E 3rd St
- 443 W Summit St
- 145 Traverse St
- 401 Clark St
- 572 W Bluff Dr Unit C
- 580 W Bluff Dr Unit Parcel A
- 580 W Bluff Dr Unit LOT B
- 540 W Summit St
- 7481 S State St
- TBD S State St
- 528 E Bay St
- 575 E Bay St
- 181 Zoll St Unit 588 E Main St & 161
- 805 Glenn Dr
- 3231 Pete's Run
