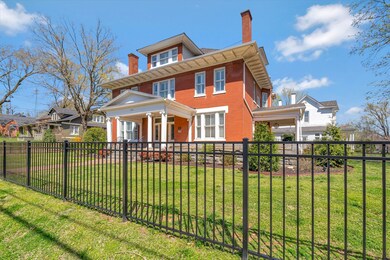310 W 6th St Columbia, TN 38401
Estimated payment $7,533/month
Highlights
- City View
- No HOA
- Porch
- Living Room with Fireplace
- Double Oven
- Walk-In Closet
About This Home
WHAT AN HONOR TO PRESENT THE 3 STORY MAJESTIC COOPER-MEEK HOME AT THE CORNER OF MAYES AND WEST 6T. Located on one of Columbia's most established and respected streets in an fabulously unbelievable neighborhood, this 3 story 6 bedrooms, 6 baths with over 6000 sf ft of living space. The preservation of the home was very intense. All it needs is a new family to come and claim it as their home.They updated the home so that today's family would be very comfortable.The Renovation is all over the home. You come in and make it yours There is a Kitchen on every level, 8 fireplaces( one that was inspired by the Presidential Oval Office fireplace). For storage, there is a 545 sq ft. basement. On the exterior of the home there is a carriage home that has been converted to a garage if needed and a parking pad for all of your regular guests that come to visit. The exterior landscaping is professionally maintained and the boxwoods in the front are over 100 years old. Prepare your family to be very impressed to be able to live in such a majestic setting. IMMEDIATE OCCUPANCY! Thanks for taking time to consider this home. Call today and schedule your time in this well respected part of Columbia's history!!
Listing Agent
Crye-Leike, Inc., REALTORS Brokerage Phone: 6152105027 License #244191 Listed on: 03/29/2025

Home Details
Home Type
- Single Family
Est. Annual Taxes
- $7,688
Year Built
- Built in 1912
Lot Details
- 0.39 Acre Lot
- Lot Dimensions are 100x157
- Property is Fully Fenced
- Level Lot
Parking
- 2 Car Garage
- 4 Open Parking Spaces
- Parking Pad
- Unassigned Parking
Home Design
- Brick Exterior Construction
- Shingle Roof
Interior Spaces
- 6,053 Sq Ft Home
- Property has 3 Levels
- Ceiling Fan
- Living Room with Fireplace
- 8 Fireplaces
- Den with Fireplace
- Interior Storage Closet
- City Views
- Unfinished Basement
- Basement Fills Entire Space Under The House
- Fire and Smoke Detector
Kitchen
- Double Oven
- Microwave
- Dishwasher
Flooring
- Carpet
- Tile
- Vinyl
Bedrooms and Bathrooms
- 6 Bedrooms | 1 Main Level Bedroom
- Walk-In Closet
- 6 Full Bathrooms
Outdoor Features
- Patio
- Porch
Schools
- Riverside Elementary School
- Whitthorne Middle School
- Columbia Central High School
Utilities
- Cooling Available
- Central Heating
- Heating System Uses Natural Gas
- High Speed Internet
- Cable TV Available
Community Details
- No Home Owners Association
- Mayes Place Subdivision
Listing and Financial Details
- Tax Lot 1&2
- Assessor Parcel Number 100D B 01900 000
Map
Home Values in the Area
Average Home Value in this Area
Property History
| Date | Event | Price | List to Sale | Price per Sq Ft | Prior Sale |
|---|---|---|---|---|---|
| 08/13/2025 08/13/25 | Price Changed | $1,300,000 | -3.7% | $215 / Sq Ft | |
| 03/29/2025 03/29/25 | For Sale | $1,350,000 | +12.5% | $223 / Sq Ft | |
| 10/28/2022 10/28/22 | Sold | $1,200,000 | -20.0% | $198 / Sq Ft | View Prior Sale |
| 08/25/2022 08/25/22 | Pending | -- | -- | -- | |
| 11/09/2021 11/09/21 | For Sale | $1,500,000 | -- | $248 / Sq Ft |
Source: Realtracs
MLS Number: 2810621
APN: 060100D B 01900
- 314 W 6th St
- 811 School St
- 808 Walker St
- 606 W 4th St
- 413 W 3rd St
- 0 W 3rd St
- 911 S High St
- 613 W 7th St
- 917 S High St
- 505 Hill St
- 812 S Main St
- 813 Barrow Ct
- 620 W 9th St
- 1109 Parker St
- 3853 Kindler Ct
- 3851 Kindler Ct
- 3849 Kindler Ct
- 107 E 9th St Unit D-7
- 107 E 9th St Unit C-6
- 107 E 9th St Unit C-5
- 316 N High St
- 397 Armstrong St
- 397 Armstrong St Unit B
- 1010 S High St
- 1000 Autumnwood Cir
- 1008 S Beckett St Unit A
- 1010 Bridge St
- 106 Depot St
- 412 W 12th St
- 1018 Bridge St
- 120 Clinch Dr
- 2739 Fordham St
- 200 Clinch Dr
- 906 Trotwood Ave
- 906 Woodside St
- 1506 Galloway St
- 405 5th Ave
- 700 Taylor Bend Rd
- 415 6th Ave
- 407 Palmetto Dr






