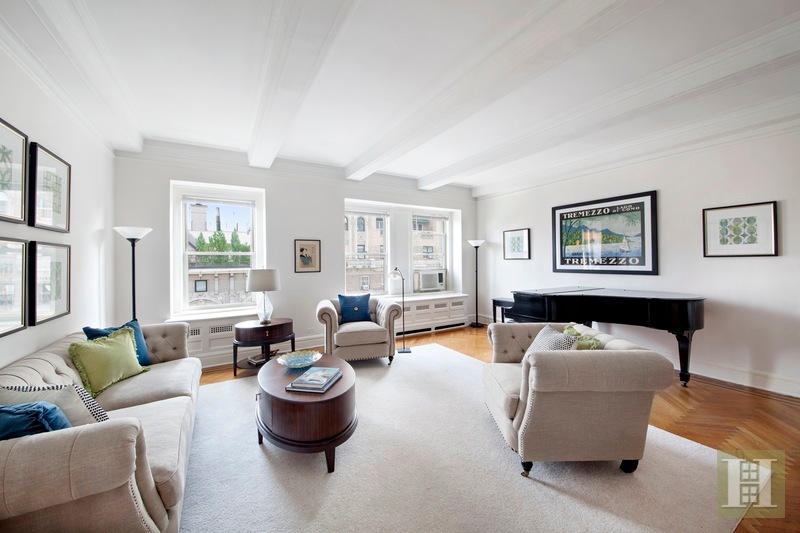
Highlights
- Pre War Building
- 3-minute walk to 72 Street (1,2,3 Line)
- 3-minute walk to South Lawn
- PS 199 Jessie Isador Straus Rated A
About This Home
As of October 2016As soon as you enter this Grand and Elegant pre-war home, you will know you are in the midst of something extraordinary. You pass through a 19' Entry Foyer embellished with a glowing bas-relief sculpted ceiling, designed according to the unique specifications of the original owner of the building, who was the first occupant of the apartment. Whichever way you turn, you will find yourself in a light-filled interior. A wall of windows in the vast Living Room, with its 10' beamed ceiling, overlooks Riverside Park and the Hudson River. The Master Bedroom suite, with the same north-light soothing presence, goes off to one side, with its own renovated bathroom featuring a deep soaking tub and a separate multi-spray shower. An enormous sun-splashed formal Dining Room can easily accommodate a large dinner party or an intimate repast, while dinner is being prepared in the renovated windowed Chef's Kitchen featuring custom cabinetry, a 6-burner Viking range vented to the outside, a 42-inch Sub-Zero refrigerator, ultra-quiet Miele dishwasher, 52-bottle wine refrigerator, granite counters, a backsplash of hand-painted tiles from Provence, and an Italian ceramic-tile floor. Two additional ample bedrooms at the other end of this spacious home, each with 2 closets, have easy access to a renovated windowed full bathroom.This gracious residence, featuring 10' beamed ceilings throughout and original herringbone floors, offers 15 double- glazed windows and 10 closets (of which 2 are cedar-finished and 2 are linen closets). Located on a quiet residential block, and featuring sound-proofed doors between rooms, this striking apartment is on the top floor of a beautiful full-service pet-friendly building with a 24-hour Doorman, live-in Superintendent, laundry, bike room, play room, and additional storage space. It is also well-situated near public transportation in every direction: 3 bus lines stop right on the corner, and there are 3 more and an express subway stop a block away. Lincoln Center, Zabar's, Fairway, Citarella, and all of the shops and restaurants of the Upper West Side are within walking distance. Truly special!
Property Details
Home Type
- Co-Op
Year Built
- Built in 1924
HOA Fees
- $3,274 Monthly HOA Fees
Home Design
- Pre War Building
Bedrooms and Bathrooms
- 3 Bedrooms
- 2 Bathrooms
Community Details
- 111 Units
- Upper West Side Subdivision
- 15-Story Property
Listing and Financial Details
- Tax Block 01183
Similar Homes in New York, NY
Home Values in the Area
Average Home Value in this Area
Property History
| Date | Event | Price | Change | Sq Ft Price |
|---|---|---|---|---|
| 12/02/2024 12/02/24 | Pending | -- | -- | -- |
| 06/28/2024 06/28/24 | For Sale | $2,995,000 | 0.0% | -- |
| 10/24/2016 10/24/16 | Sold | -- | -- | -- |
| 09/24/2016 09/24/16 | Pending | -- | -- | -- |
| 07/14/2016 07/14/16 | For Sale | $2,995,000 | -- | -- |
Tax History Compared to Growth
Agents Affiliated with this Home
-
Shelli Scrimale

Seller's Agent in 2024
Shelli Scrimale
Scrimale Realty LLC
(917) 428-0574
20 Total Sales
About This Building
Map
Source: Real Estate Board of New York (REBNY)
MLS Number: RLS10092799
- 300 W 72nd St Unit 6E
- 310 W 72nd St Unit 16A
- 310 W 72nd St Unit 1D
- 255 W End Ave Unit 2D
- 255 W End Ave Unit 12D
- 255 W End Ave Unit 12C
- 255 W End Ave Unit 4D
- 255 W End Ave Unit 4-A
- 255 W End Ave Unit 8B
- 243 W End Ave Unit PH
- 243 W End Ave Unit 1104
- 243 W End Ave Unit 502
- 243 W End Ave Unit 1512
- 243 W End Ave Unit 103
- 263 W End Ave Unit PH22
- 263 W End Ave Unit 4AB
- 263 W End Ave Unit 18-AB
- 263 W End Ave Unit 2A
- 263 W End Ave Unit 2E
- 305 W 72nd St Unit 1B
