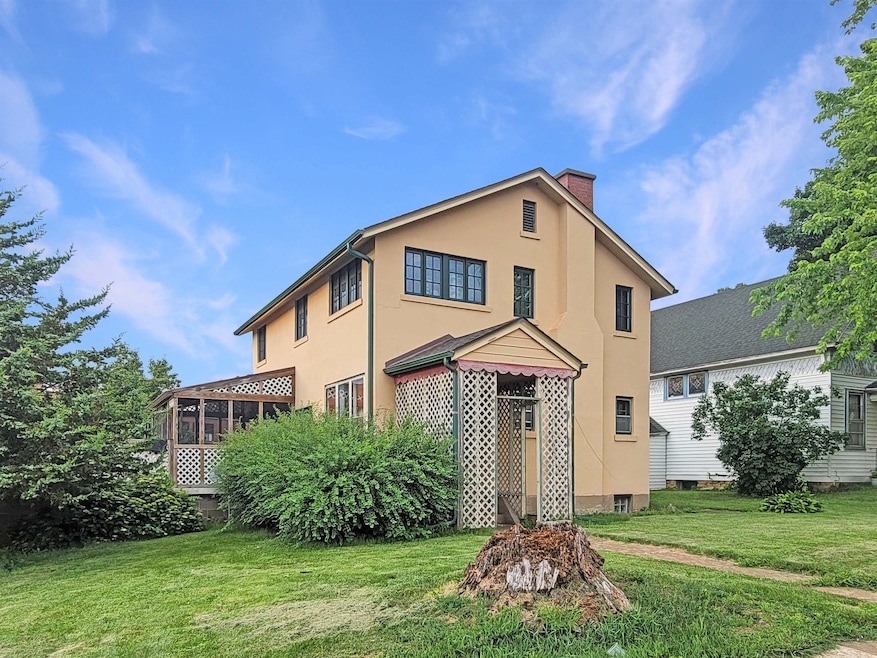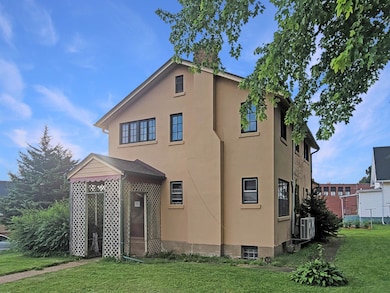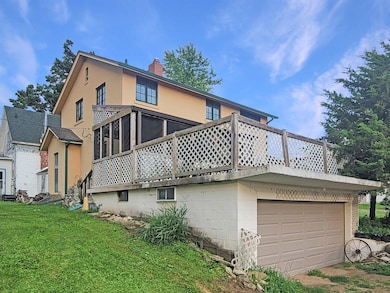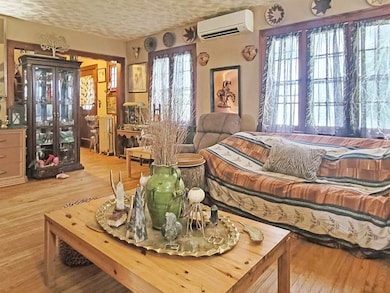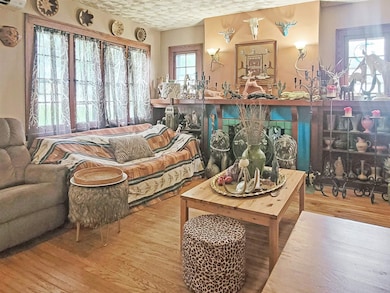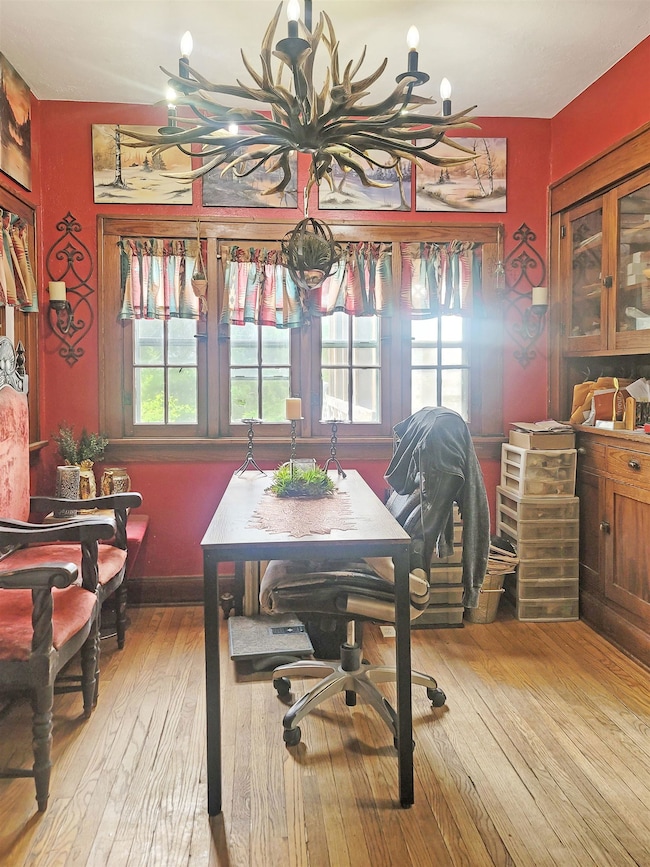
310 W Madison St Elizabeth, IL 61028
Estimated payment $1,171/month
Highlights
- Deck
- Screened Porch
- Water Softener
- River Ridge Middle School Rated 9+
- Built-in Bookshelves
- Forced Air Heating System
About This Home
Step into timeless character and vintage appeal with this 1929 Prairie-style stucco home set in the heart of Elizabeth, IL. Showcasing gorgeous woodwork, rich hardwood floors, and abundant divided-light windows that fill the home with natural light, this charming 2 bed, 1.5 bath residence offers an inviting blend of classic detail and practical function. The main level features a warm living room anchored by a wood-burning fireplace with ornate surround and built-in bookshelves to either side, a cozy sunroom perfect for relaxing or office space, a dining room with built-in cabinetry, and a large kitchen with ample storage and workspace. From the kitchen, step onto the large, screened porch that opens to a generously sized deck, ideal for outdoor dining and taking in long countryside vistas. A beautiful wood staircase leads to the upper level, which offers a guest bedroom with laundry closet, full bath, built-in linen hutch and a spacious primary bedroom with extensive closet space and an adjoining den or office nook. The full basement provides excellent storage with several partitioned rooms and convenient access to the two-car garage. A distinctive and well-crafted home with an in-town setting close to local shops and amenities, ready for its next chapter. Lots of possibilities and potential!
Home Details
Home Type
- Single Family
Est. Annual Taxes
- $2,418
Year Built
- Built in 1929
Home Design
- Shingle Roof
- Stucco Exterior
Interior Spaces
- 2-Story Property
- Built-in Bookshelves
- Ceiling Fan
- Wood Burning Fireplace
- Window Treatments
- Screened Porch
- Basement Fills Entire Space Under The House
- Laundry on upper level
Kitchen
- Electric Range
- Stove
- Microwave
Bedrooms and Bathrooms
- 2 Bedrooms
Parking
- 2 Car Garage
- Garage Door Opener
- Gravel Driveway
Schools
- River Ridge Elementary And Middle School
- River Ridge High School
Utilities
- Cooling System Mounted In Outer Wall Opening
- Forced Air Heating System
- Heating System Uses Natural Gas
- Electric Water Heater
- Water Softener
Additional Features
- Deck
- 6,098 Sq Ft Lot
Map
Home Values in the Area
Average Home Value in this Area
Tax History
| Year | Tax Paid | Tax Assessment Tax Assessment Total Assessment is a certain percentage of the fair market value that is determined by local assessors to be the total taxable value of land and additions on the property. | Land | Improvement |
|---|---|---|---|---|
| 2024 | $2,418 | $43,140 | $1,210 | $41,930 |
| 2023 | $2,124 | $37,251 | $1,045 | $36,206 |
| 2022 | $2,124 | $30,737 | $862 | $29,875 |
| 2021 | $1,464 | $24,565 | $1,704 | $22,861 |
| 2020 | $1,382 | $22,966 | $1,593 | $21,373 |
| 2019 | $1,346 | $22,966 | $1,593 | $21,373 |
| 2018 | $1,319 | $22,966 | $1,593 | $21,373 |
| 2017 | $1,211 | $21,709 | $1,593 | $20,116 |
| 2016 | $1,205 | $21,709 | $1,593 | $20,116 |
| 2015 | $1,203 | $21,709 | $1,593 | $20,116 |
| 2014 | $1,110 | $21,521 | $1,483 | $20,038 |
Property History
| Date | Event | Price | Change | Sq Ft Price |
|---|---|---|---|---|
| 07/18/2025 07/18/25 | For Sale | $174,900 | -- | $99 / Sq Ft |
Similar Homes in Elizabeth, IL
Source: NorthWest Illinois Alliance of REALTORS®
MLS Number: 202504231
APN: 07-001-235-00
- TBD U S 20
- 1139 U S 20
- 315 N Ash St
- 106 S Main St
- 117 N Washington St
- 411 E Sycamore St Unit 413 Sycamore
- 5201 S Burton Rd
- 1904 U S 20
- 2501 Us Highway 20 W
- TBD W Shaw Rd
- TBD E Krohmer Rd
- 2346 W Longhollow Rd
- 10 Galena Oaks Dr
- 000 W Steele Rd
- 3183 W Mitchell Rd
- 3175 W Mitchell Rd
- TBD S Clark Ln
- 281 N Snipe Hollow Rd
- 2121 W Hanover Rd
- 2003 W Hanover Rd
- 5129 W Longhollow Rd
- 412 S Main St
- 603 S Bench St Unit 1
- 311 Franklin St
- 957 James St
- 995 Galena Square Dr
- 102 E Market St
- 306 E Main St
- 2055 Louisburg Rd Unit Apartment #1
- 0 Digital Dr
- 211 Terminal St Unit S of Julien Dbq Brid
- 130 Terminal St Unit S of Julien Dbq Brid
- 0 Terminal St Unit at Jones Street
- 10 Main St
- 0 Jones St Unit SWC of Water
- 129 Main St Unit 1/2ndfloor
- 221 Saint Marys St
- 411 Bluff St Unit 2
- 1740 Plymouth Ct
- 933 White St
