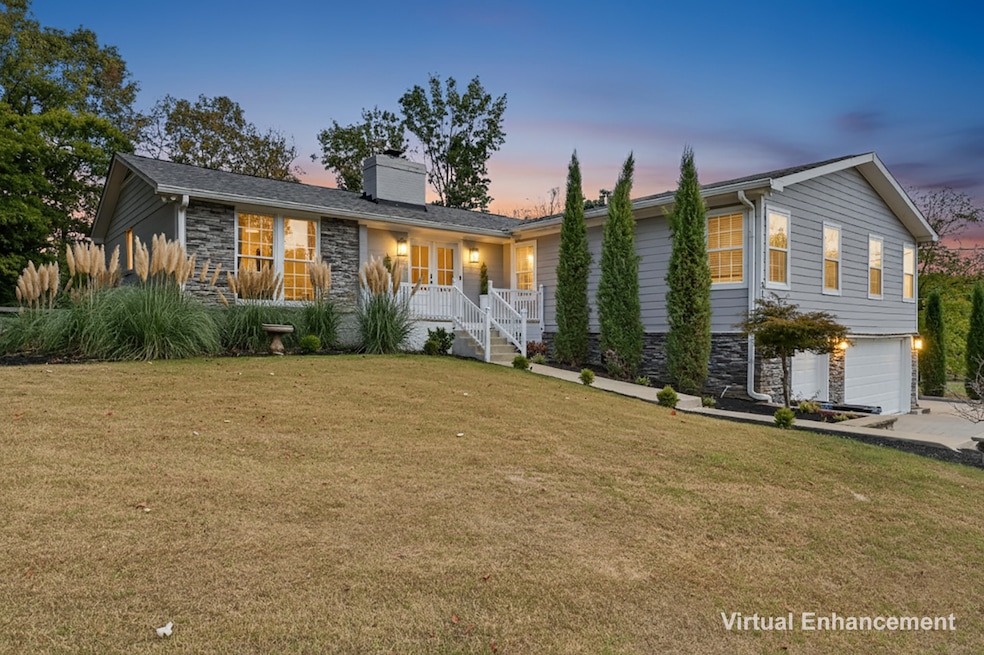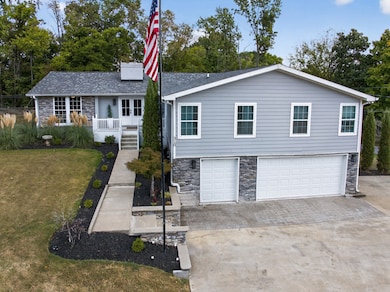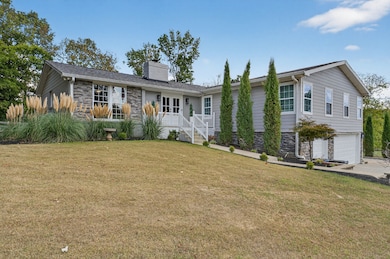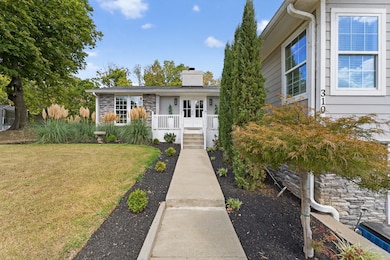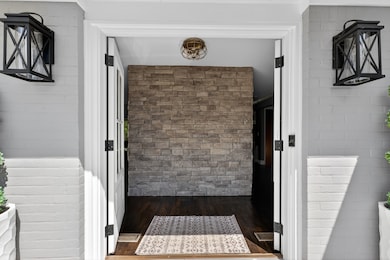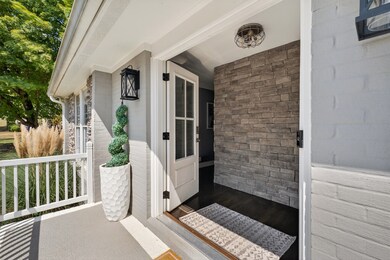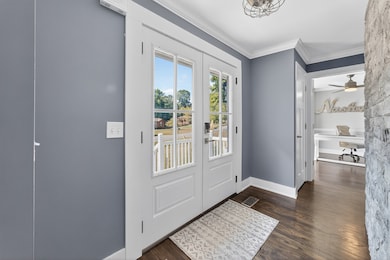310 Weeping Elm Rd Mount Juliet, TN 37122
Estimated payment $5,762/month
Highlights
- In Ground Pool
- 1.31 Acre Lot
- Wood Flooring
- Lakeview Elementary School Rated A
- Deck
- Corner Lot
About This Home
Seller offering up to 3% of Purchase Price in concessions. This beautiful, custom renovated home offers upgrades and craftsmanship you have to see in person. The kitchen features custom white cabinetry, an oversized island, granite countertops, and designer tilework, all complemented by stainless steel appliances. A spacious formal dining room overlooks the pool area, while the living room showcases a striking stone fireplace. The primary suite is a true retreat, highlighted by one of the largest bathrooms you’ll find—complete with a custom shower and bench, dressing area, vanity, and more. With 5 bedrooms (perks for 3), there’s room for everyone. Step outside to a covered deck overlooking the in-ground pool. Additional outdoor amenities include a batting area for kids and a fenced backyard, perfect for pets. The full finished basement provides flexible living space and doubles as a storm shelter. Conveniently located near the lake and boat launches, this home blends luxury with lifestyle.
Listing Agent
Benchmark Realty, LLC Brokerage Phone: 6157202021 License #356287 Listed on: 09/16/2025

Home Details
Home Type
- Single Family
Est. Annual Taxes
- $2,599
Year Built
- Built in 1978
Lot Details
- 1.31 Acre Lot
- Corner Lot
- Irrigation
Parking
- 3 Car Attached Garage
- 6 Open Parking Spaces
Home Design
- Brick Exterior Construction
- Shingle Roof
- Wood Siding
Interior Spaces
- 3,540 Sq Ft Home
- Property has 1 Level
- Ceiling Fan
- Entrance Foyer
- Living Room with Fireplace
- Interior Storage Closet
- Wood Flooring
- Basement Fills Entire Space Under The House
- Fire and Smoke Detector
Kitchen
- Double Oven
- Gas Range
- Microwave
- Dishwasher
- Stainless Steel Appliances
- Disposal
Bedrooms and Bathrooms
- 3 Main Level Bedrooms
- Walk-In Closet
- 4 Full Bathrooms
- Double Vanity
Eco-Friendly Details
- Air Purifier
Outdoor Features
- In Ground Pool
- Deck
- Covered Patio or Porch
Schools
- Lakeview Elementary School
- Mt. Juliet Middle School
- Green Hill High School
Utilities
- Air Filtration System
- Central Heating and Cooling System
- Septic Tank
Community Details
- No Home Owners Association
- Beacon Hill Ests Subdivision
Listing and Financial Details
- Assessor Parcel Number 031B D 00500 000
Map
Home Values in the Area
Average Home Value in this Area
Tax History
| Year | Tax Paid | Tax Assessment Tax Assessment Total Assessment is a certain percentage of the fair market value that is determined by local assessors to be the total taxable value of land and additions on the property. | Land | Improvement |
|---|---|---|---|---|
| 2024 | $2,599 | $136,175 | $18,750 | $117,425 |
| 2022 | $2,599 | $136,175 | $18,750 | $117,425 |
| 2021 | $1,842 | $136,175 | $18,750 | $117,425 |
| 2020 | $2,006 | $96,500 | $18,750 | $77,750 |
| 2019 | $2,006 | $79,625 | $15,425 | $64,200 |
| 2018 | $1,341 | $53,225 | $15,425 | $37,800 |
| 2017 | $1,341 | $53,225 | $15,425 | $37,800 |
| 2016 | $1,341 | $53,225 | $15,425 | $37,800 |
| 2015 | $1,368 | $53,225 | $15,425 | $37,800 |
| 2014 | $1,125 | $43,749 | $0 | $0 |
Property History
| Date | Event | Price | List to Sale | Price per Sq Ft | Prior Sale |
|---|---|---|---|---|---|
| 10/25/2025 10/25/25 | Price Changed | $1,050,000 | -4.5% | $297 / Sq Ft | |
| 10/12/2025 10/12/25 | Price Changed | $1,100,000 | -4.3% | $311 / Sq Ft | |
| 09/16/2025 09/16/25 | For Sale | $1,150,000 | +733.3% | $325 / Sq Ft | |
| 02/15/2012 02/15/12 | Sold | $138,000 | -4.8% | $75 / Sq Ft | View Prior Sale |
| 01/11/2012 01/11/12 | Pending | -- | -- | -- | |
| 09/29/2011 09/29/11 | For Sale | $145,000 | -- | $79 / Sq Ft |
Purchase History
| Date | Type | Sale Price | Title Company |
|---|---|---|---|
| Interfamily Deed Transfer | -- | Brithright Title Llc | |
| Interfamily Deed Transfer | -- | Birthright Title Llc | |
| Quit Claim Deed | -- | -- | |
| Warranty Deed | $138,000 | -- | |
| Deed | $124,422 | -- | |
| Deed | -- | -- | |
| Deed | -- | -- |
Mortgage History
| Date | Status | Loan Amount | Loan Type |
|---|---|---|---|
| Open | $411,000 | New Conventional | |
| Previous Owner | $134,501 | FHA |
Source: Realtracs
MLS Number: 2995987
APN: 031B-D-005.00
- 425 Beth Dr
- 429 Beacon Hill Dr
- 316 River Dr
- 1896 Saundersville Ferry Rd
- 4245 Nonaville Rd
- 2237 Saundersville Ferry Rd
- 206 James Matthew Ln
- 300 Dani Ct
- 1010 Noel Dr
- 14 Lake Forest Dr
- 306 Estate Dr
- 3860 Saundersville Ferry Rd
- 741 Saundersville Ferry Rd
- 503 Hillwood Dr
- 1599 Country Haven Trail
- 1031 Singing Springs Rd
- 181 Lake Valley Rd
- 3009 Nottingham Cir
- 2005 Earl Pearce Cir
- 1009 Mystic Streams Dr
- 2671 Saundersville Ferry Rd
- 2005 Hunters Place Unit ID1051671P
- 144 Choctaw Dr
- 811 Royal Oaks Dr
- 1059 Cedar Creek Village Rd
- 1061 Cedar Creek Village Rd
- 110 Ruland Cir
- 8705 Saundersville Rd
- 111 Windward Dr
- 221 Bass Dr
- 808 Water View Terrace
- 196 Breakwater Dr
- 149 Stillwater Trail
- 1300 Waterview Cir
- 106 Rushing Water Ct
- 111 Coldwater Dr
- 161 Country Club Dr
- 115 Otter Glen Dr
- 106 Maple Way N
- 925 Pebble Beach Cir
